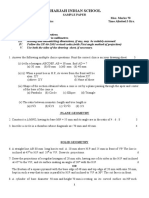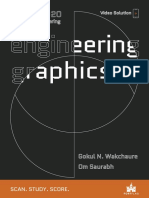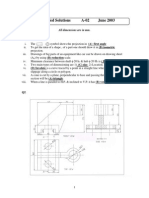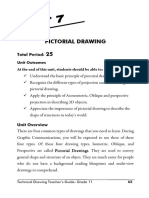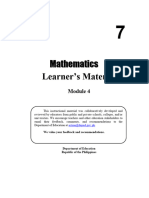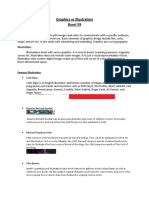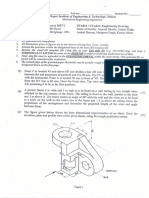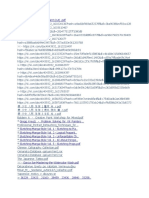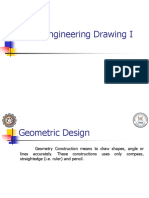0% found this document useful (0 votes)
112 views2 pagesMechanical Drawing Quiz
The document is a quiz for ME 182 focusing on Mechanical Engineering Drawing, consisting of multiple-choice questions and drawing exercises. It includes questions on scales, projection methods, line types, and dimensioning, along with tasks to draw views and isometric projections of given figures. The total time allocated for the quiz is 40 minutes.
Uploaded by
tanzimularfan10Copyright
© © All Rights Reserved
We take content rights seriously. If you suspect this is your content, claim it here.
Available Formats
Download as PDF, TXT or read online on Scribd
0% found this document useful (0 votes)
112 views2 pagesMechanical Drawing Quiz
The document is a quiz for ME 182 focusing on Mechanical Engineering Drawing, consisting of multiple-choice questions and drawing exercises. It includes questions on scales, projection methods, line types, and dimensioning, along with tasks to draw views and isometric projections of given figures. The total time allocated for the quiz is 40 minutes.
Uploaded by
tanzimularfan10Copyright
© © All Rights Reserved
We take content rights seriously. If you suspect this is your content, claim it here.
Available Formats
Download as PDF, TXT or read online on Scribd
/ 2



























