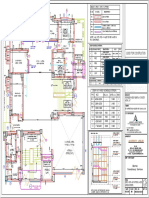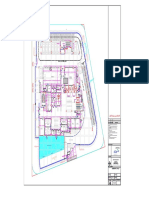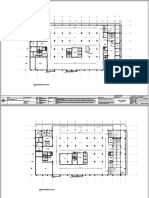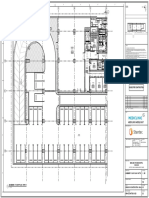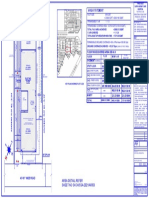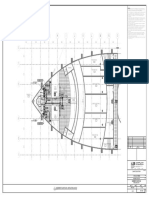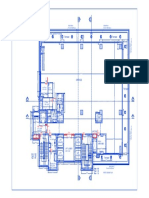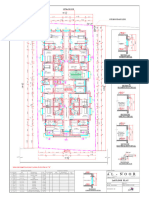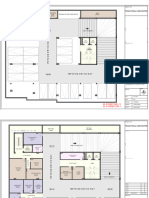Basement Floor Plan-1
Uploaded by
Abhishek GargBasement Floor Plan-1
Uploaded by
Abhishek GargPROJECT:-
PROPOSED Deuxieme Hospital
collection tank
21'-6"x14'-9" fire tank C/o Dr Shivpreet Singh Samra
CLEAR HIGHT = 8'-6" 1
27'-9"x17'-12"+16'-9"x15'-6"
Treatment flushing
water Tank
fire tank CLEAR HIGHT = 8'-6" Hospital Site No. 1,
32'-0"x14'-6"
150KL Sector 66 Beta
ETP
Chamber IT City Mohali.
6'x5'
CONSOLE ROOM
16'-0" x 6'-6"
ACTIVE TOILET
RADIOACTIVE
This drawing is the property of The Architects
5'-0" x 4'-0"
STORE STORAGE
STORE POST DOSE ADMIN.
7'-0" x 4'-3"
RECEPTION
stp equipments Collaborative and cannot be copied or reproduced
6'-0" x 6'-6" 17'-421 " x 8'-1021 "
DISPENSING ROOM DOSE ADMIN. ROOM TECHNOLOGIST PHYSICIAN
21'-6"x21'-721 " domestic tank
ROOM TOILET ROOM
in any form without prior permission.
1 1 1
7'-102" x 8'-102" 12'-0" x 8'-102"
lvl.+1'-9" lvl.+1'-9"
1 1 1
6'-6" x 8'-102" 5'-0" x 8'-102" 8'-0 " x 8'-102" 10'-0"x14'-6"
RADIOACTIVE
WASTE STORAGE
7'-0" x 4'-3"
NOTES:-
NUCLEAR MEDICINE 1) All dimensions are in feet & inch unless
otherwise mentioned.
9"
9"
9"
DRAIN CHANNEL
DOCTOR'S ROOM Ltl. = +8'-0"
8'-421 " x 9'-1021 " pump room
27'-9"x15'-0" 2) All levels are in feet & inch unless
up
CLEAR HIGHT = 10'-0"
MOULD ROOM
1
TPS
1 3 5 7 9 10
otherwise mentioned.
5'-6" x 9'-102" 6'-0" x 9'-1021 " phe duct
PET C.T. ROOM W - 6'-6" 1'-72"X102"
1 1
18'-7.5" x 30'-0" T - 12" FIRE staircase 11
16'-3"
16'-3"
SUMP
17'
r - 6.65" 22'-0"x16'-3"
13 9" 18'-112" 9" 21'-3" 1' 5'-9" 9" 10'-6"
412"
10'-412" 3'x3'x2' 1' 5'-412"
412"
10'-3"
412"
6'
412" CUT-OUT
9'-9"
1 9" 3) This drawing is to be read and not to be
Ltl. = +8'-0" 24"X102"
23 21 19 17 15 14 scaled.
9"
9"
9"
9"
9"
9"
9"
9"
9"
future expension CUT-OUT
24"X102"
1 CUT-OUT CUT-OUT CUT-OUT
VIROLOGY
5'-6"
5'-6"
1 1 6' 1 & GENE SEQ.
6'
6'
6'
18"X102" 24"X102" 18"X102"
WASHING ROOM 54'-9" 9'-9"X5'-6"
18'-112"X6'-0" 4) All dimensions shall be verified on site
412"
LINAC Ltl. = +8'-0" 3'-6"
412"
3'-1012" 9"
9"
CLIA STERILIZATION
13'-1012"
prior to start of work. Any discrepancy shall
1'-9"
9"
9"
9" 2' 5' 4'
3'-1012"
10'-6"X13'-1012" BIOCHEMISTRY 6'-0"X13'-1012" BACTERIOLOGY MYCOLOGY
3'-6"
3' 3'
INFECTION 10'-412"X13'-1012" 10'-3"X13'-1012" 6'-0"X13'-1012"
3'-712"
LIFT be brought to the notice of the architect.
6'-6"
412"
MARKER LAB WASHING
7'-6"
6'-712"
10'-0" x 7'-6"
7'-6"
11'-412"X7'-6" 5'-1012"X6'-6"
5'-9"
AC L.V
3'
3'
1'-1012"
412" 1'-712"
COMPONENT LAB
412"
3'-6"
21'-3"X32'-112"
1'-6"
9"
5) This drawing shall be read in conjunction
412"
112"
9"
9"
UPS ROOM
412"
412"
CONSOLE ROOM
412"
3'
11'-412" 3'-112" 3'-112" 5'-1012"
FIRE
15'-0" x 6'-9" 9" 9' 9" 10' 1' 9" 9" 6' Ltl. = +8'-0"
9" 21'-3" 9" 6' 4'-3" 3'-3" 4'-6" 5'-10" 6'-9" 4'-6" 5'-9" 3'-6" 3'-6" 9"
with all relevant architectural, structural
32'-112"
3'
412"
6'-0" WIDE PASSAGE
18'-7.5" x 13'-6"
4'-6"
3'
TOILET
5'
GROUP
7'-6"
1'-741212"" 412" 1
pathology 412" SEROLOGY
34'-3"
5'-6"
LIFT 4'-3"X5'-6" 42"
SEROLOGY 6'-0" WIDE PASSAGE and service drawings. Any discrepancy noticed,
6'
6'
7'-6"
7'-6"
35'
U.P.S TOILET
7'-712"
5'-1012"X7'-6"
4'-112"
412"
6'-0" x 8'-0" 5'-0" x 8'-0" 10'-0" x 7'-6" 11'-412"X7'-712" 54'-9"x34'-3" CUT-OUT
ELEC.
RECEPTION
6'-0" WIDE PASSAGE
4'-3"
shall be brought to the attention of the
1
412"
102"X18"
412"
3'-6"
412"
412"
2' 2'-3"
consultants and resolved as soon as possible,
412"
LOCKER
412"
9'
9"
9"
9"
5'-9"
7'-412"X5'-9" DOCTOR ROOM
2'-9"
8'-112"X9'-0" but always prior to procurement/ execution
DRAIN CHANNEL
APHAERESIS ROOM 7'-412"
14'-112"
REF ROOM
412"
9'
6'
Ltl. = +8'-0" HISTOPATHOLOGY
10'-712"X12'-3"
7'
of works.
3'-6"
1012"
11'-9"X7'-0' 3"
11'-412"X13'-712"
13'-712"
13'-712"
13'-712"
11' 9" 10'-712" 11'-9" 9" 6' 9" 6' 9" 6' 9" 4'-3" 2'-9" 6' 9" 8'-112" CLINICAL
HAEMATOLOGY
12'-3"
Q.C. Area PATHOLOGY
1'-6"
13'
412" 3'-412" 41" 10'-0"X13'-712"
9"
5'-6"
3' 2'-6" 10'-0"X13'-712"
72" 42"
6'-0"X6'-0"
412"
2
8'-412"
412" 412"
13'-412" 10' 11'-412" 6) Construction manager / project manager to
1
9" 8'-6" 10' 9"
3'-6"
4'-3"
store
412"
RECEPTION/
RECORD ROOM
WAITING 412" revert back within 7 working days of
412"
412"
RECEPTION/WAITING
Ltl. = +8'-0" 8'-6"X4'-3"
412"
1'-6"
9"
9"
slab @ receiving the drawings on coordination and
9"
5'
5'
13'-3"
13'-3"
SUMP
412" 5'x5'x5'
Ltl. = +8'-0"
buildability issues.If otherwise it would be
412"
7'-412"
9"
driveway lvl. BLOOD BANK 12' 9" 6' 6' 8' 9" 32'-9" 9"
6'
6'
6'
11' 9" 11'-112" 18'-6" 9" 8'-6" 9" 412" CUT-OUT
CUT-OUT
40'-112"X53'-0"
3"
deemed that they have understood and accepted
3'
1
RECORD
24'-9"
102"X24"
11'-3"
1021 "X18"
5'
8'-6"X5'-0"
the drawing / design and own full
9"
AHU
412"
20'-6"
2'
17'-112"
4' 5'
17'-1012"
412"
412"
8'-0"X11'-3"
18'-712"
DONOR BLEEDING pharmacy store responsibility for the works carried out
18'-9"
ROOM
3'-6"
3'-6"
1
32'-9"x17'-12"
12'-0"X20'-6"
accordingly.
412"
11'-9"
412"
9" 9"
AHU CONSULTANT
3'-412"
11'
DONOR
9'-9"
9'-9"
26'-9"
10'-712"X11'-0" ROOM TOILET CUT-OUT
412" 11'-9"X9'-9" SCREEN Ltl. = +8'-0"
5'-1012"
5'-1012"
6'-0"X5'-1012" 41" 3'X3'
3'-412"
4'
412" 9'-3"X9'-9" 412"
medical record room
1
9" 11' 9" 10'-712"
112"
11'-9" 9" 6'
2
9'-3" 12' 9" 28' 9" 23' 9'-9" 9" 7) External finishes (Curtain wall / Stone/
18'-72"x50'-6"
Ltl. = +8'-0" Tiles cladding etc) are only indicative, subject
9"
CLEAR HEIGHT beam bottom 10'-6" FROM F.F.L
9"
9"
9"
9"
9"
9"
9"
CLEAR HEIGHT 12'-0" FROM F.F.L 10'-6"
up to submission of shop drawings by appointed
Ltl. = +8'-0"
W - 6'-6"
1 3 5 7 9 10 contractors.
8'
T - 12"
r - 6.65" 11
staircase-01
15'-6"
22'-3"x16'-3" 13
9"
9"
SUMP SUMP
23 22 20 18 16 14
23'
5'x5'x5' 5'x5'x5'
PARKING
12'-3"
9"
1'-9" Ltl. = 5'
+8'-0" 4'-6" 9" 10' 1'
n
LIFT
7'-6"
10'-0" x 7'-6"
Ltl. = +8'-0"
lift lobby
9"
6'
12'-0" x 15'-9"
10'-6"
HANDICAPPED LIFT
7'-6"
ACCOUNTS & BILLING 10'-0" X 7'-6"
20'-6"x45'-0" 412" 412" 512" CLIENT :-
9" 20'-6" 9" 8' 9" 3' 1'-6" 1'-6" 4'-012" 9" 10' 1'
45'
9"
3'-412"
ELEC. AC L.V FIRE
CUT-OUT
ups room
1
12'-32"x38'-12"
1
6'-0" wide
passage Ltl. = +8'-0"
24"X102"
1
TITLE:- BASEMENT floor plan
8'-9"
4'-6"
6'-9"
SECURITY ROOM
CUT-OUT
1 20'-6" 9" 1' 6' 1' 9" 22'-3" 22'-3"
x 21'-6" 9"
102"X24"
1'-712"
26'-9"
DRAWN BY:- MANJEET SINGH
9"
9"
Ltl. = +8'-0"
office
11'-121 "x17'-421 "
IT SERVER
CHECKED BY:- sahil arora
12'
12'
22'-3" X 21'-6"
CUT-OUT
1
102"X24"
DATE:- 08-01-2025
9"
9"
9"
9"
19'-3" 9" 31' 9"
4'
DRAWING NO:- AR-04
JOINERY SCHEDULE BASEMENT FLOOR
slab @ driveway lvl. DOOR:
revision NO:-
electrical panel room gas manifold
1
LAUNDRY
1
S.NO. NAME SI E SILL LINTEL
30'-0"x17'-0" 33'-72"x17'-0" 8'-0" x 10'-12"
fcr 1. D1 6'-0" X 8'-0" ---- +8'-0"
tcr tcr mcr 1
20'-0"x10'-72"
1
20'-0"x10'-72"
1
20'-0"x10'-72"
1
20'-0"x10'-72" 2. D2 5'-0" X 8'-0" ---- +8'-0" Architect :-
3. D3 3'-6" X 8'-0" ---- +8'-0"
4. D4 2'-6" X 8'-0" ---- +8'-0"
The Architects Collaborative,
Architects & Interior Designers,
lvl.+1'-9" S.C.O. 63, Phase - 2, sector - 54,
Mohali - 160055.
Tel: 0172 2260178, 5092698
BASEMENT floor plan
You might also like
- Ick Work - Partition Layout (Ground Floor)No ratings yetIck Work - Partition Layout (Ground Floor)1 page
- Ick Work - Partition Layout (First Floor)No ratings yetIck Work - Partition Layout (First Floor)1 page
- Drive Way 5800 Wide: DN From Ground FloorNo ratings yetDrive Way 5800 Wide: DN From Ground Floor1 page
- Indus Hospital Floor Plans - 08.06.2020No ratings yetIndus Hospital Floor Plans - 08.06.202013 pages
- 24.thanal-Dwg 02-11-2024 WD For Info-Layout3No ratings yet24.thanal-Dwg 02-11-2024 WD For Info-Layout31 page
- AD-19.1-M-650002-SHT-002 - Rev 02 First Floor Storm Water Layout-First Floor Plan - Storm Water LayoutNo ratings yetAD-19.1-M-650002-SHT-002 - Rev 02 First Floor Storm Water Layout-First Floor Plan - Storm Water Layout1 page
- 7as Built FPS Drawing of DMC Apparels LTD (10.05.2023) - 1stNo ratings yet7as Built FPS Drawing of DMC Apparels LTD (10.05.2023) - 1st1 page
- B-225 Sector-151 Noida Sachin Jindal B-225 Stilt Floor Plan Electrical DrawingNo ratings yetB-225 Sector-151 Noida Sachin Jindal B-225 Stilt Floor Plan Electrical Drawing1 page
- 10 - INDOSHIVA KAZI - Muni DWG - 27.05.2024-Model Total For SMKCNo ratings yet10 - INDOSHIVA KAZI - Muni DWG - 27.05.2024-Model Total For SMKC1 page
- Updated Floor Plans - RNV 29092021 ModelNo ratings yetUpdated Floor Plans - RNV 29092021 Model1 page
- Circular 20250113131450 Circular No.304 - School TimingNo ratings yetCircular 20250113131450 Circular No.304 - School Timing1 page
- M&Q List Final Version (U-17) Yonex-Sunrise All India Sub Junior Ranking Badminton Tournament 2024 at HyderabadNo ratings yetM&Q List Final Version (U-17) Yonex-Sunrise All India Sub Junior Ranking Badminton Tournament 2024 at Hyderabad71 pages
- New York Cancer & Blood Specialists Opens in Upper East SideNo ratings yetNew York Cancer & Blood Specialists Opens in Upper East Side2 pages
- LASA Medication List - Sumber Waras ClinicNo ratings yetLASA Medication List - Sumber Waras Clinic2 pages
- Can Glue Made From Milk Compete Against Commercial GlueNo ratings yetCan Glue Made From Milk Compete Against Commercial Glue5 pages
- Operating, Maintenance & Parts Manual: Rated LoadsNo ratings yetOperating, Maintenance & Parts Manual: Rated Loads29 pages
- Rio Declaration On Environment and DevelopmentNo ratings yetRio Declaration On Environment and Development2 pages
- Ooredoo: Method Statement For Fiber Optic Cable WorkNo ratings yetOoredoo: Method Statement For Fiber Optic Cable Work5 pages
- PDF 3 Admission of Neonates in The Neonatal Intensive Care UnitsNo ratings yetPDF 3 Admission of Neonates in The Neonatal Intensive Care Units5 pages
- 2010 Bachelor - Geochemistry and GeoThermal Hotspring in Perak (CWS)No ratings yet2010 Bachelor - Geochemistry and GeoThermal Hotspring in Perak (CWS)44 pages
- StephenRayFlora 2004 ThePowerofReinforcementNo ratings yetStephenRayFlora 2004 ThePowerofReinforcement288 pages
- Class: 7 Subject: Biology Topic: Wastewater Story No. of Questions: 20 Duration: 60 Min Maximum Marks: 600% (1)Class: 7 Subject: Biology Topic: Wastewater Story No. of Questions: 20 Duration: 60 Min Maximum Marks: 607 pages
- MMC Med Cert 4 Rabies Shots Melissa FerrerNo ratings yetMMC Med Cert 4 Rabies Shots Melissa Ferrer4 pages
- 03.00 - Operating Instructions - en - SM150 Cooling UnitNo ratings yet03.00 - Operating Instructions - en - SM150 Cooling Unit100 pages
- Denvax: Personalized Cancer ImmunotherapyNo ratings yetDenvax: Personalized Cancer Immunotherapy13 pages


