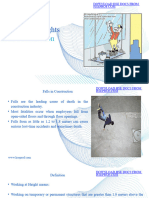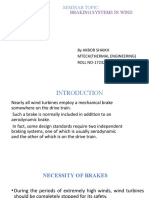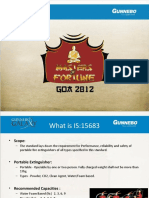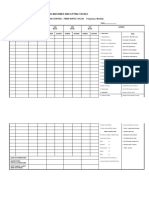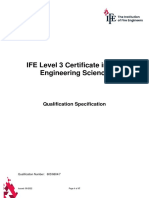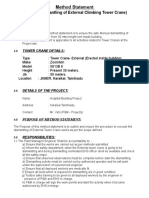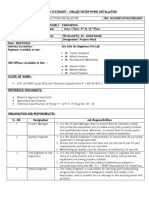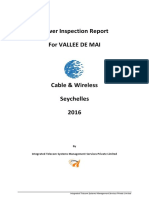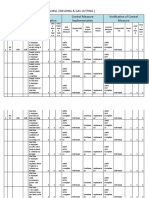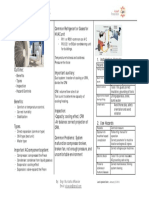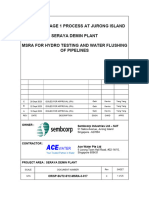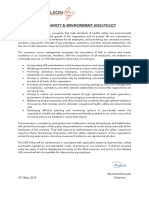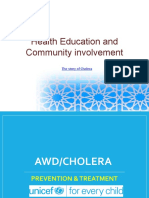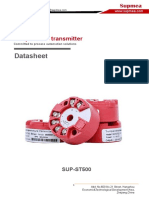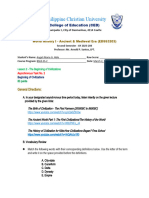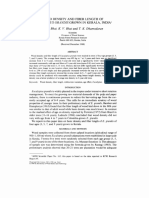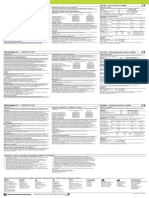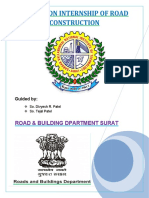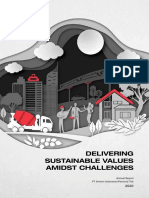0% found this document useful (0 votes)
58 views13 pagesMethod Statement - FireHydrant
This method statement outlines the procedures for the installation of fire protection systems, specifically hydrants, for the Township Development Project in Makandura. It details the objectives, scope, responsibilities, materials, tools, methodology, and testing processes to ensure compliance with specifications. The document also includes guidelines for installation, hydro-testing, flushing, and commissioning of the fire protection system.
Uploaded by
dinesh.emoney.1988Copyright
© © All Rights Reserved
We take content rights seriously. If you suspect this is your content, claim it here.
Available Formats
Download as DOCX, PDF, TXT or read online on Scribd
0% found this document useful (0 votes)
58 views13 pagesMethod Statement - FireHydrant
This method statement outlines the procedures for the installation of fire protection systems, specifically hydrants, for the Township Development Project in Makandura. It details the objectives, scope, responsibilities, materials, tools, methodology, and testing processes to ensure compliance with specifications. The document also includes guidelines for installation, hydro-testing, flushing, and commissioning of the fire protection system.
Uploaded by
dinesh.emoney.1988Copyright
© © All Rights Reserved
We take content rights seriously. If you suspect this is your content, claim it here.
Available Formats
Download as DOCX, PDF, TXT or read online on Scribd
/ 13
