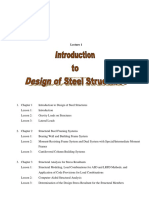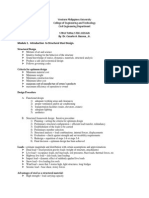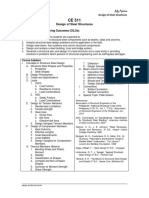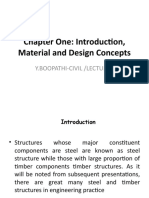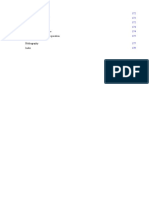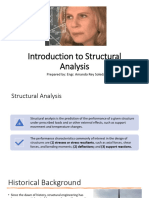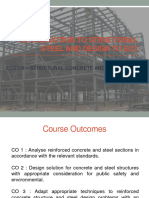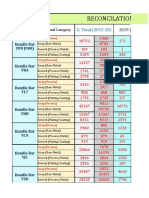0% found this document useful (0 votes)
39 views6 pagesLecture 1
The document provides an introduction to steel construction, detailing the evolution of structural steel design, relevant codes, and the logical steps in the design process. It outlines the objectives of structural design, types of structural members, and the advantages and disadvantages of using steel in construction. Key design considerations include performance requirements, loading conditions, and the selection of materials and structural forms to ensure safety and economy.
Uploaded by
karsonb2016Copyright
© © All Rights Reserved
We take content rights seriously. If you suspect this is your content, claim it here.
Available Formats
Download as PDF, TXT or read online on Scribd
0% found this document useful (0 votes)
39 views6 pagesLecture 1
The document provides an introduction to steel construction, detailing the evolution of structural steel design, relevant codes, and the logical steps in the design process. It outlines the objectives of structural design, types of structural members, and the advantages and disadvantages of using steel in construction. Key design considerations include performance requirements, loading conditions, and the selection of materials and structural forms to ensure safety and economy.
Uploaded by
karsonb2016Copyright
© © All Rights Reserved
We take content rights seriously. If you suspect this is your content, claim it here.
Available Formats
Download as PDF, TXT or read online on Scribd
/ 6
