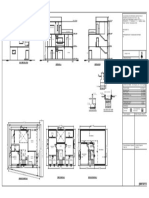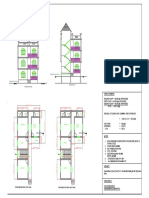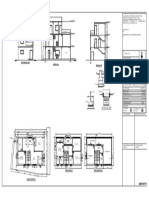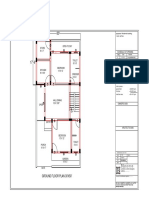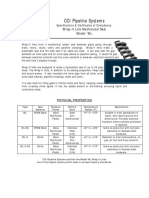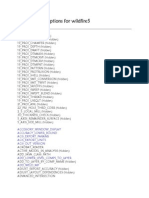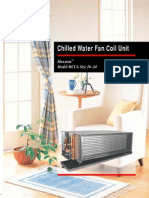0% found this document useful (0 votes)
36 views1 pageMR - Kishor Home
The document is a ground floor plan for a residential building with a build-up area of 22' x 42'. It includes a schedule of joinery detailing the sizes and descriptions of doors and windows. The plan is prepared for a client named Mr. Kishor and includes engineering details and contact information for the builder.
Uploaded by
Pravin KenCopyright
© © All Rights Reserved
We take content rights seriously. If you suspect this is your content, claim it here.
Available Formats
Download as PDF, TXT or read online on Scribd
0% found this document useful (0 votes)
36 views1 pageMR - Kishor Home
The document is a ground floor plan for a residential building with a build-up area of 22' x 42'. It includes a schedule of joinery detailing the sizes and descriptions of doors and windows. The plan is prepared for a client named Mr. Kishor and includes engineering details and contact information for the builder.
Uploaded by
Pravin KenCopyright
© © All Rights Reserved
We take content rights seriously. If you suspect this is your content, claim it here.
Available Formats
Download as PDF, TXT or read online on Scribd
/ 1
















