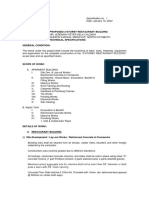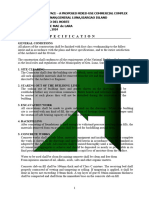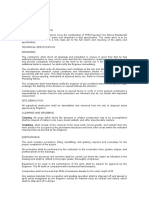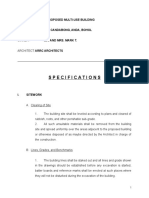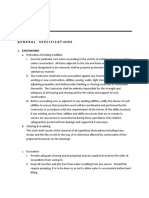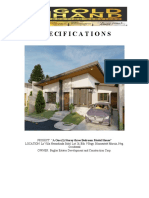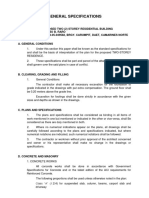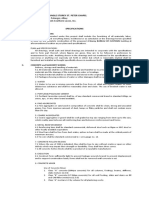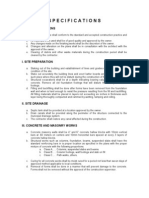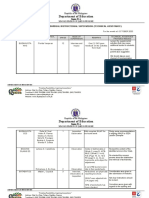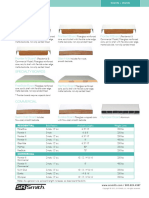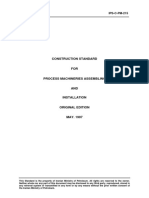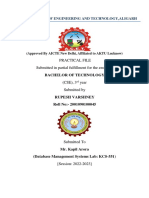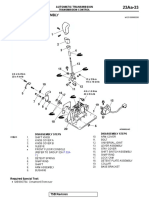0% found this document useful (0 votes)
42 views3 pagesSpecification
The document outlines the specifications for a proposed market project located in Marikina City, owned by Michelle Ann Reyes and others. It details the site work, concrete and masonry works, carpentry, architectural finishes, plumbing, electrical, metal works, and painting requirements necessary for the construction. Each section specifies materials, methods, and compliance with relevant codes and standards to ensure quality and safety in the building process.
Uploaded by
melboy 147Copyright
© © All Rights Reserved
We take content rights seriously. If you suspect this is your content, claim it here.
Available Formats
Download as DOCX, PDF, TXT or read online on Scribd
0% found this document useful (0 votes)
42 views3 pagesSpecification
The document outlines the specifications for a proposed market project located in Marikina City, owned by Michelle Ann Reyes and others. It details the site work, concrete and masonry works, carpentry, architectural finishes, plumbing, electrical, metal works, and painting requirements necessary for the construction. Each section specifies materials, methods, and compliance with relevant codes and standards to ensure quality and safety in the building process.
Uploaded by
melboy 147Copyright
© © All Rights Reserved
We take content rights seriously. If you suspect this is your content, claim it here.
Available Formats
Download as DOCX, PDF, TXT or read online on Scribd
/ 3







