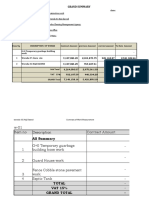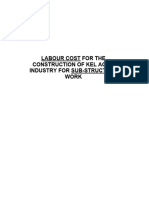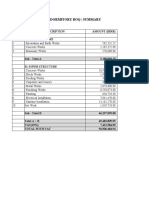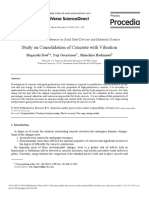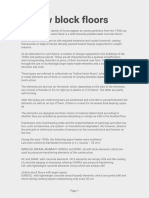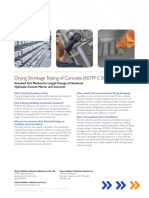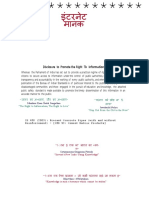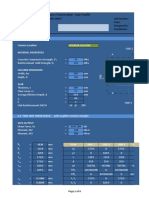0% found this document useful (0 votes)
15 views8 pagesMuez Abay HYDRO 5the YEAR
This document outlines a semester project from Aksum University, specifically from the Faculty of Water Technology, detailing specifications and quantity surveys for hydraulic and water resources engineering. It includes a list of group members, project details, excavation and earthwork, concrete work, masonry work, and a bill of quantities (BOQ) for various construction tasks. The project was submitted to a teacher on March 28, 2017.
Uploaded by
muez1429Copyright
© © All Rights Reserved
We take content rights seriously. If you suspect this is your content, claim it here.
Available Formats
Download as XLSX, PDF, TXT or read online on Scribd
0% found this document useful (0 votes)
15 views8 pagesMuez Abay HYDRO 5the YEAR
This document outlines a semester project from Aksum University, specifically from the Faculty of Water Technology, detailing specifications and quantity surveys for hydraulic and water resources engineering. It includes a list of group members, project details, excavation and earthwork, concrete work, masonry work, and a bill of quantities (BOQ) for various construction tasks. The project was submitted to a teacher on March 28, 2017.
Uploaded by
muez1429Copyright
© © All Rights Reserved
We take content rights seriously. If you suspect this is your content, claim it here.
Available Formats
Download as XLSX, PDF, TXT or read online on Scribd
/ 8










































