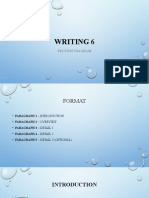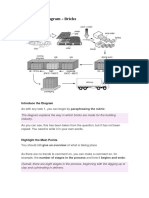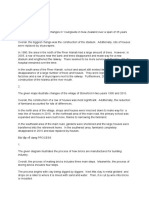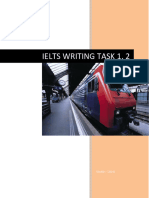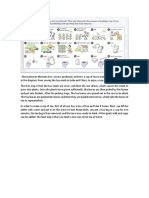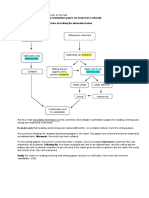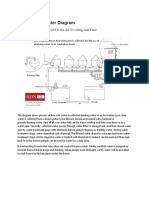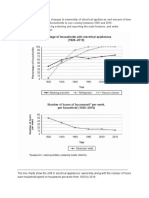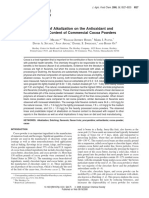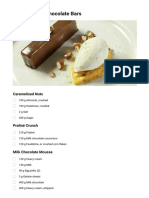0% found this document useful (0 votes)
26 views11 pagesProcess Diagram, Picture and Map Description
The document outlines various processes and diagrams related to production and changes in different contexts, such as brick making, university application, cement production, chocolate manufacturing, electricity generation, and urban development. It emphasizes the importance of clear descriptions, logical organization, and the use of specific vocabulary to convey changes and processes effectively. Additionally, it provides examples of how to describe changes in locations and facilities over time.
Uploaded by
Tamjidur RahmanCopyright
© © All Rights Reserved
We take content rights seriously. If you suspect this is your content, claim it here.
Available Formats
Download as PDF, TXT or read online on Scribd
0% found this document useful (0 votes)
26 views11 pagesProcess Diagram, Picture and Map Description
The document outlines various processes and diagrams related to production and changes in different contexts, such as brick making, university application, cement production, chocolate manufacturing, electricity generation, and urban development. It emphasizes the importance of clear descriptions, logical organization, and the use of specific vocabulary to convey changes and processes effectively. Additionally, it provides examples of how to describe changes in locations and facilities over time.
Uploaded by
Tamjidur RahmanCopyright
© © All Rights Reserved
We take content rights seriously. If you suspect this is your content, claim it here.
Available Formats
Download as PDF, TXT or read online on Scribd
/ 11






