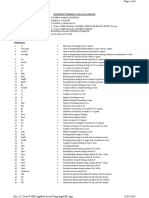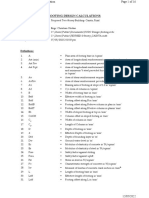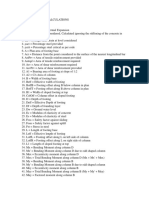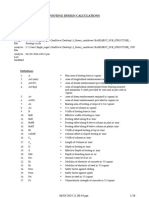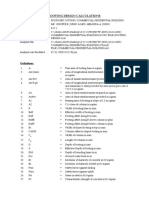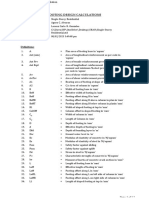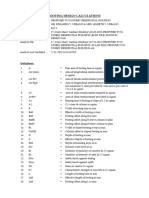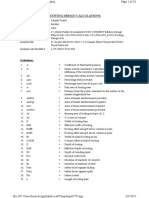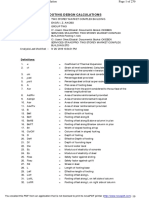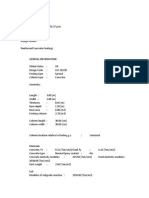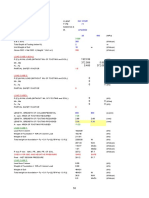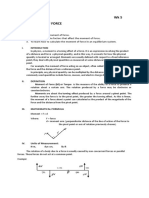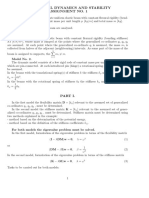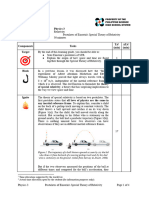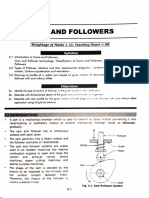0% found this document useful (0 votes)
34 views9 pagesFooting Design Calculations
The document outlines footing design calculations, including definitions of various parameters and design codes referenced. It provides detailed calculations for a specific footing design, including checks for soil pressure, uplift, overturning, and bending moments. The results indicate the required reinforcement and safety factors for the footing based on the specified loads and conditions.
Uploaded by
Wayne VillarozaCopyright
© © All Rights Reserved
We take content rights seriously. If you suspect this is your content, claim it here.
Available Formats
Download as DOCX, PDF, TXT or read online on Scribd
0% found this document useful (0 votes)
34 views9 pagesFooting Design Calculations
The document outlines footing design calculations, including definitions of various parameters and design codes referenced. It provides detailed calculations for a specific footing design, including checks for soil pressure, uplift, overturning, and bending moments. The results indicate the required reinforcement and safety factors for the footing based on the specified loads and conditions.
Uploaded by
Wayne VillarozaCopyright
© © All Rights Reserved
We take content rights seriously. If you suspect this is your content, claim it here.
Available Formats
Download as DOCX, PDF, TXT or read online on Scribd
/ 9








