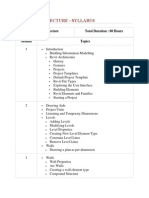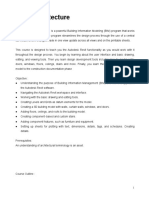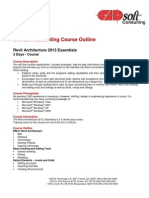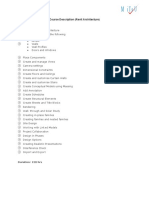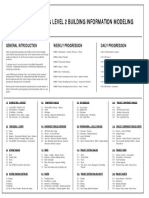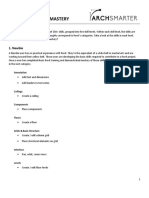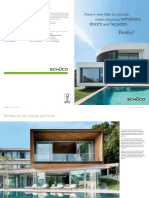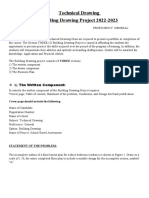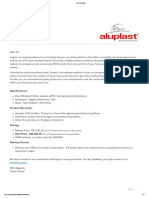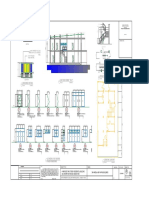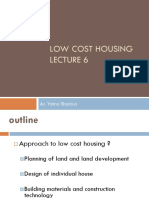0% found this document useful (0 votes)
61 views3 pagesRevit Architecture Syllabus
The document outlines a comprehensive course on Revit Architecture 2025, covering essential topics such as BIM introduction, software setup, and various architectural elements like walls, doors, and windows. It includes practical projects for creating ground and first-floor house designs, applying materials, and interior design techniques. The course culminates in a final project that involves complete building elevation design and interior rendering.
Uploaded by
1.618guptaCopyright
© © All Rights Reserved
We take content rights seriously. If you suspect this is your content, claim it here.
Available Formats
Download as PDF, TXT or read online on Scribd
0% found this document useful (0 votes)
61 views3 pagesRevit Architecture Syllabus
The document outlines a comprehensive course on Revit Architecture 2025, covering essential topics such as BIM introduction, software setup, and various architectural elements like walls, doors, and windows. It includes practical projects for creating ground and first-floor house designs, applying materials, and interior design techniques. The course culminates in a final project that involves complete building elevation design and interior rendering.
Uploaded by
1.618guptaCopyright
© © All Rights Reserved
We take content rights seriously. If you suspect this is your content, claim it here.
Available Formats
Download as PDF, TXT or read online on Scribd
/ 3




