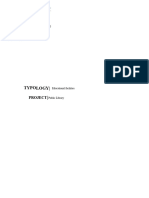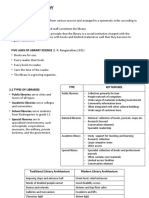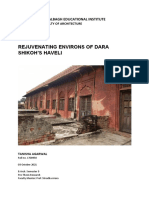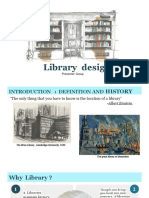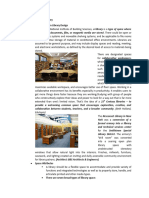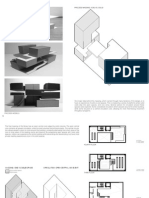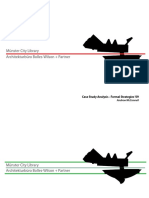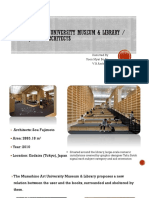0% found this document useful (0 votes)
26 views6 pagesStudy of University Library
The Helsinki University Main Library, designed by Anttinen Oiva Architects in 2012, is the largest academic library in Finland, covering 31,700 square meters. Its design features a curved brick façade that integrates with the urban environment, providing spaces for quiet reading and group work, along with designated areas for collections. The library's large arched windows enhance natural lighting and offer views of the townscape, while staff facilities are strategically located across different floors.
Uploaded by
Moharmad AliCopyright
© © All Rights Reserved
We take content rights seriously. If you suspect this is your content, claim it here.
Available Formats
Download as PDF, TXT or read online on Scribd
0% found this document useful (0 votes)
26 views6 pagesStudy of University Library
The Helsinki University Main Library, designed by Anttinen Oiva Architects in 2012, is the largest academic library in Finland, covering 31,700 square meters. Its design features a curved brick façade that integrates with the urban environment, providing spaces for quiet reading and group work, along with designated areas for collections. The library's large arched windows enhance natural lighting and offer views of the townscape, while staff facilities are strategically located across different floors.
Uploaded by
Moharmad AliCopyright
© © All Rights Reserved
We take content rights seriously. If you suspect this is your content, claim it here.
Available Formats
Download as PDF, TXT or read online on Scribd
/ 6



