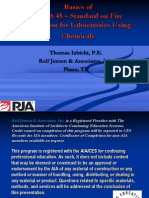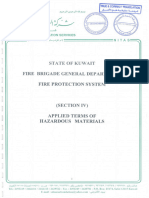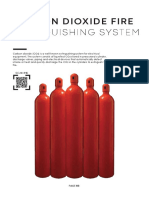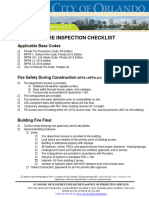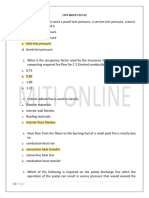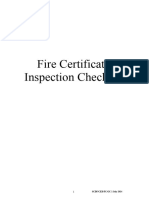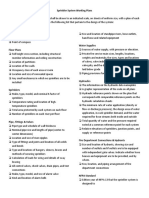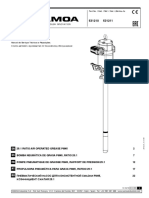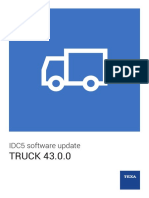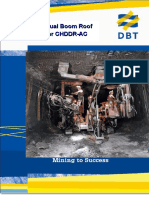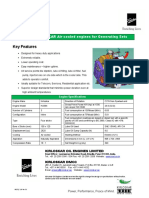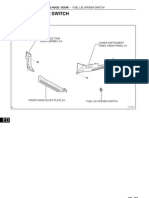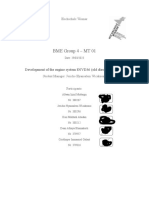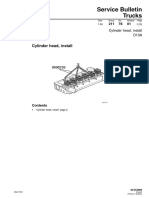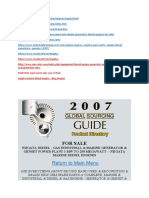0% found this document useful (0 votes)
155 views10 pagesFire Fighting System - Interview Questions & Answers
The document outlines key components, systems, and inspection protocols for firefighting systems in buildings, including fire pumps, sprinkler systems, and NFPA standards. It details the inspection processes, testing requirements, and common scenarios encountered during firefighting system installations and inspections. Additionally, it highlights the roles of inspectors and the necessary documentation for compliance with Civil Defense regulations.
Uploaded by
prabha MishraCopyright
© © All Rights Reserved
We take content rights seriously. If you suspect this is your content, claim it here.
Available Formats
Download as PDF, TXT or read online on Scribd
0% found this document useful (0 votes)
155 views10 pagesFire Fighting System - Interview Questions & Answers
The document outlines key components, systems, and inspection protocols for firefighting systems in buildings, including fire pumps, sprinkler systems, and NFPA standards. It details the inspection processes, testing requirements, and common scenarios encountered during firefighting system installations and inspections. Additionally, it highlights the roles of inspectors and the necessary documentation for compliance with Civil Defense regulations.
Uploaded by
prabha MishraCopyright
© © All Rights Reserved
We take content rights seriously. If you suspect this is your content, claim it here.
Available Formats
Download as PDF, TXT or read online on Scribd
/ 10





