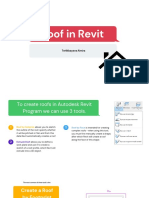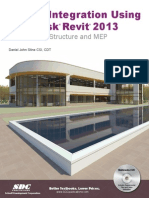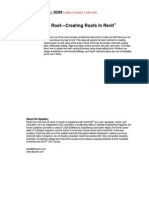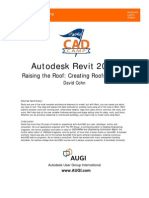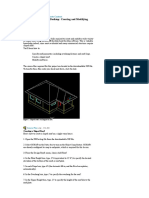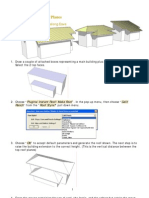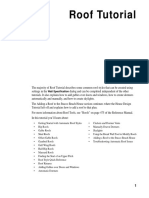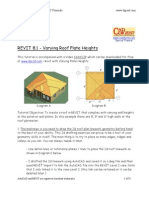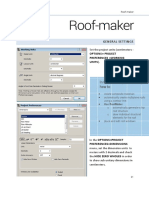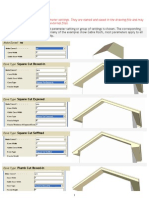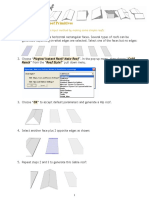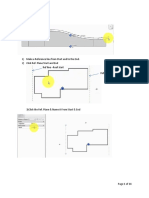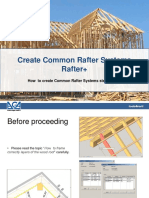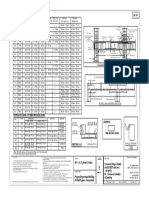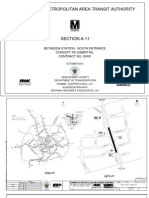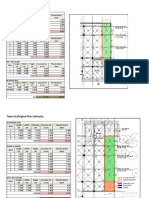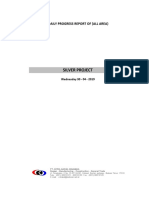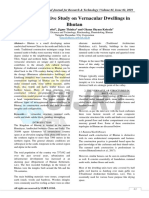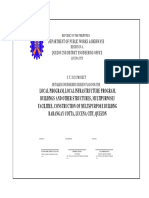Did you know that Autodesk Revit can create various Roof configurations?
Page 1 of 24
Introduction: Before we begin working, we should first get acquainted with some of the different tools
available for creating roofs.
Tools:
z Slope Defining Line - "Slope Defining Line" when checked, allows you to
define a slope for your roof. You can then edit properties of the sketch line to change the
roof slope: Rise/12.
z Align Eaves - The "Align Eaves" command allows you to align or adjust
eave heights.
z Slope Arrow - The "Slope Arrow" command creates complex roofs by
defining slopes that cannot be created by specifying a footprint.
z Join/Un join Roof - "Join/Un join Roof" command joins roofs to other roofs or walls.
z Overhang - Defines an overhang for a roof.
z Edit Sketch - Allows you to edit a sketch of a roof.
z Create roof by specifying a footprint - You can create roof by using "specifying
footprint method", which allows you to specify the footprint or outline of the roof from the
plan view. You can do this by command or by drawing . You then
define the slopes of the roof by identifying the edges of sloping roof planes in the floor plan.
Figure 1
z Create roof by extrusion - To "create roof by extrusion" method, first you sketch the
profile of the roof from an elevation view and then you can either specify the depth of the
extrusion by setting a start and an end point, or let Autodesk Revit automatically specify the
depth. Figure 2
Create Some Different Roof Types
Create roof by a footprint
http://revit.autodesk.com/pillar/custserv/web/service/support_4.0/faq/Implementation_Seri... 6/21/2007
�Did you know that Autodesk Revit can create various Roof configurations? Page 2 of 24
Figure 1.
(Select the image to download associated Autodesk Revit file.)
Back to Tools
Create roof by a extrusion
http://revit.autodesk.com/pillar/custserv/web/service/support_4.0/faq/Implementation_Seri... 6/21/2007
�Did you know that Autodesk Revit can create various Roof configurations? Page 3 of 24
Figure 2.
(Select the image to download associated Autodesk Revit file.)
Back to Tools
Roof #1: Gable on Hip Roof
Roof #2: Four sided Gable Roof
Roof #3: Hip on Gable Roof
Roof #4: Hip roof with different plate heights
Roof #5: Dormer on Gable Roof
Roof #6: Eave & Rafter Conditions
Roof #7: Soffits, Fascia and Gutters
Roof #1: Gable on Hip Roof
http://revit.autodesk.com/pillar/custserv/web/service/support_4.0/faq/Implementation_Seri... 6/21/2007
�Did you know that Autodesk Revit can create various Roof configurations? Page 4 of 24
To draw this roof, you will begin by creating a hip roof. You can create hip roof by
assigning a "Slope Defining Line" to your roof sketch. Figure 1.
Figure 1.
Now that you have a hip roof created, start the gabled roof that is protruding out of the main
hip roof. Go to an elevation view to assign a new level. The new level is going to be the
height at which the gable roof starts. In the plan view of the level that you just created, select
the hip roof, go to the properties, and select the cut off level to be the level that you just
created. Now, you need to create a gable roof from the cut off level. You can create a gable
roof by using "Slope Defining Line." Essentially you are using cut off level of the roof as
boundary to sketch your gable roof. Your roof sketch should look like the image in Figure 2.
http://revit.autodesk.com/pillar/custserv/web/service/support_4.0/faq/Implementation_Seri... 6/21/2007
�Did you know that Autodesk Revit can create various Roof configurations? Page 5 of 24
Figure 2.
Once the gable roof is completed, you can join the gable roof to the hip roof, so the roofs
appears to be one roof instead of two. This can be done by using the "Join Geometry"
command. The roof should appear like the image in Figure 3.
Figure 3.
(Select the image to download associated Autodesk Revit file.)
Back to Tools
http://revit.autodesk.com/pillar/custserv/web/service/support_4.0/faq/Implementation_Seri... 6/21/2007
�Did you know that Autodesk Revit can create various Roof configurations? Page 6 of 24
Back to Roof Types
Roof #2: Four sided Gable Roof
This roof was actually created with just one sketch! In order to draw this roof, you will need
to create a gable roof. First, layout the roof sketch and assign "Slope Defining Line" to the
appropriate sketch lines.Figure 1.
Figure 1.
You will now need to make some adjustments to the roof sketch lines. Bring the lines with
"Slope Defining Line" to together. Note: You will not be able to close the corners to a true
http://revit.autodesk.com/pillar/custserv/web/service/support_4.0/faq/Implementation_Seri... 6/21/2007
�Did you know that Autodesk Revit can create various Roof configurations? Page 7 of 24
right angle. Figure 2.
Figure 2.
(Select the image to download associated Autodesk Revit file.)
Back to Tools
Back to Roof Types
Roof #3: Hip on Gable Roof
http://revit.autodesk.com/pillar/custserv/web/service/support_4.0/faq/Implementation_Seri... 6/21/2007
�Did you know that Autodesk Revit can create various Roof configurations? Page 8 of 24
In order to draw this roof, you will need to begin with a gable roof. Create gable roof by
assigning a "Slope Defining Line" to your roof sketch. Once you have a gable roof created,
you can now start the hip roof. In order to create the hip roof, you will need draw a Ref.
Plane to determine the midpoint of the roof, and then split the sketch twice a small distance
from the reference plane, on each side of the Ref. Plane (in the example the splits are 1'-0"
on either side of the reference plane, but any small value will do). After splitting the sketch
we will add a "Slope Defining Line" to the segment. Once the "Slope Defining Line" is
placed, you will need to go to the properties of sketch line with "Slope Defining Line" and
assign a value of 5'-0" to the height offset from roof base. You will need to repeat this
process for the other side..Figure 1.
http://revit.autodesk.com/pillar/custserv/web/service/support_4.0/faq/Implementation_Seri... 6/21/2007
�Did you know that Autodesk Revit can create various Roof configurations? Page 9 of 24
Figure 1.
The resulting image should be similar to Figure 2.
http://revit.autodesk.com/pillar/custserv/web/service/support_4.0/faq/Implementation_Seri... 6/21/2007
�Did you know that Autodesk Revit can create various Roof configurations? Page 10 of 24
Figure 2.
(Select the image to download associated Autodesk Revit file.)
Back to Tools
Back to Roof Types
Roof #4: Hip roof with different plate heights
http://revit.autodesk.com/pillar/custserv/web/service/support_4.0/faq/Implementation_Seri... 6/21/2007
�Did you know that Autodesk Revit can create various Roof configurations? Page 11 of 24
This exercise is similar to the Roof #1. Note: You cannot have two "Slope Defining Line"s
that intersect at different heights. In order to create this roof, you will need to create two hip
roofs. You can create the first hip roof by assigning a "Slope Defining Line" to your roof
sketch.Figure 1.
Figure 1.
Now, go to an elevation view to assign a new level. The new level that will be created is
going to be the height at which the second hip roof starts. In the plan view of the level that
you just created, select the hip roof, go to the properties, and select the cut off level to be the
level that you just created. Now, you need to create the second hip roof from the cut off
level. You can create a hip roof by using "Slope Defining Line". Essentially you are using
cut off level of the roof as boundary to sketch your second hip roof from. Figure 2.
http://revit.autodesk.com/pillar/custserv/web/service/support_4.0/faq/Implementation_Seri... 6/21/2007
�Did you know that Autodesk Revit can create various Roof configurations? Page 12 of 24
Figure 2.
Once the second hip roof is completed, you can join it to the first hip roof so the roofs appear
to be one roof instead of two. This can be done by using the "Join Geometry" command. The
roof should appear like the image in Figure 3.
Figure 3.
(Select the image to download associated Autodesk Revit file.)
Back to Tools
http://revit.autodesk.com/pillar/custserv/web/service/support_4.0/faq/Implementation_Seri... 6/21/2007
�Did you know that Autodesk Revit can create various Roof configurations? Page 13 of 24
Back to Roof Types
Roof #5: Dormer on Gable Roof
To create this dormer roof, you will need to first create a gable roof. You can create a gable
roof by assigning a "Slope Defining Line" to your roof sketch. You now need to create a
level for the height of the dormer walls, you can create a new level by going to an elevation
view. Note: This level will also be height at which the dormer roof will be created on. Now
create an opening within the gable roof. To do this edit the roof sketch and add an opening
by sketching a closed boundary using lines.Figure 1.
http://revit.autodesk.com/pillar/custserv/web/service/support_4.0/faq/Implementation_Seri... 6/21/2007
�Did you know that Autodesk Revit can create various Roof configurations? Page 14 of 24
Figure 1.
The next step is to add some walls to the opening for the dormer, once this is complete we
can add the dormer's roof. Figure 2.
Figure 2.
The next step in this process is to to join the dormer roof to the main gable roof. by using
"Join/Un join Roof". Once you have selected the command you need to select an edge at the
end of the dormer roof, and then select a face of the main roof, this will join both roofs. The
dormer walls now need to be attached to the underside of the roof, you can do this by using
the "Attach/Top Bottom" command. Figure 3.
http://revit.autodesk.com/pillar/custserv/web/service/support_4.0/faq/Implementation_Seri... 6/21/2007
�Did you know that Autodesk Revit can create various Roof configurations? Page 15 of 24
Figure 3.
(Select the image to download associated Autodesk Revit file.)
Back to Tools
Back to Roof Types
Eave & Rafter Conditions
For all of the above roof types, or any roof, different eave and Rafter conditions can also be
applied. Figures 1 and 2 below show the different rafter conditions. When a roof footprint is
created by selecting walls that go up to a level, the roof can be made to sit either on the
outside of the wall at that level, with the Truss condition set (Figure 1) or on the inside of the
wall, with the Rafter condition set (figure 2).
http://revit.autodesk.com/pillar/custserv/web/service/support_4.0/faq/Implementation_Seri... 6/21/2007
�Did you know that Autodesk Revit can create various Roof configurations? Page 16 of 24
Figure 1
http://revit.autodesk.com/pillar/custserv/web/service/support_4.0/faq/Implementation_Seri... 6/21/2007
�Did you know that Autodesk Revit can create various Roof configurations? Page 17 of 24
Figure 2
The eave conditions can also be controled by setting the Rafter cut parameter to "Two Cut -
Square" and setting a non zero Facia Depth (figure 3), "Two Cut - Plumb", also with a non-
zero Facia Depth (figure 4), "Plumb" (figure 5). Or, if a completely square condition is
desired, set the Rafter Cut parameter to "Two Cut - Square" and set the Facia Depth to be the
same as the Thickness of the roof, as shown in figure 2 above.
http://revit.autodesk.com/pillar/custserv/web/service/support_4.0/faq/Implementation_Seri... 6/21/2007
�Did you know that Autodesk Revit can create various Roof configurations? Page 18 of 24
Figure 3
http://revit.autodesk.com/pillar/custserv/web/service/support_4.0/faq/Implementation_Seri... 6/21/2007
�Did you know that Autodesk Revit can create various Roof configurations? Page 19 of 24
Figure 4
http://revit.autodesk.com/pillar/custserv/web/service/support_4.0/faq/Implementation_Seri... 6/21/2007
�Did you know that Autodesk Revit can create various Roof configurations? Page 20 of 24
Figure 5
Soffits, Fascia & Gutters
Autodesk Revit also includes the ability to add roof soffiting. Figure 1 below shows a typical
roof. This roof is in the process of having a soffit created from it's outer face to the face of
the exterior walls.
http://revit.autodesk.com/pillar/custserv/web/service/support_4.0/faq/Implementation_Seri... 6/21/2007
�Did you know that Autodesk Revit can create various Roof configurations? Page 21 of 24
Figure 1
(Select the image to download associated Autodesk Revit file.)
Notice from the interface that it is possible to select both the roof and the walls to define the
boundary of the soffit. Through the "Roof Soffit Properties" the level with which the soffit is
associated, the offset from that level, and the thickness of the soffit can be set. Figure 2
shows a section and a perspective of the soffit.
http://revit.autodesk.com/pillar/custserv/web/service/support_4.0/faq/Implementation_Seri... 6/21/2007
�Did you know that Autodesk Revit can create various Roof configurations? Page 22 of 24
Figure 2
(Select the image to download associated Autodesk Revit file.)
Roof fascia can also be placed by selecting "Host Sweep" > "Roof Fascia" Figure 2 above
shows a 1" x 15" fascia board running around the edge of the roof. Any profile can be
chosen for a fascia type. Figure 3 shows the properties dialog for the profile shown above.
http://revit.autodesk.com/pillar/custserv/web/service/support_4.0/faq/Implementation_Seri... 6/21/2007
�Did you know that Autodesk Revit can create various Roof configurations? Page 23 of 24
Figure 3
Similar to roof fascia, roof gutters can be added as Host Sweeps with the "Host Sweep" >
"Roof Gutter" command. Figure 4 shows a gutter added to the fascia previously placed.
http://revit.autodesk.com/pillar/custserv/web/service/support_4.0/faq/Implementation_Seri... 6/21/2007
�Did you know that Autodesk Revit can create various Roof configurations? Page 24 of 24
Figure 4
(Select the image to download associated Autodesk Revit file.)
back
© 2002 Autodesk Inc. All rights reserved
http://revit.autodesk.com/pillar/custserv/web/service/support_4.0/faq/Implementation_Seri... 6/21/2007

