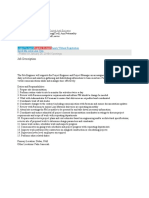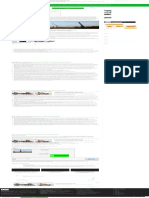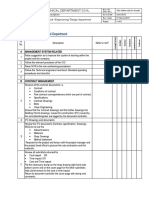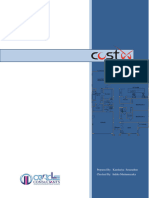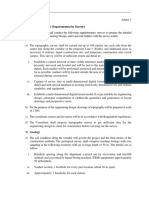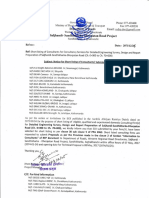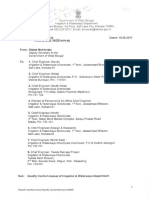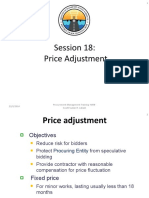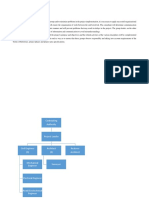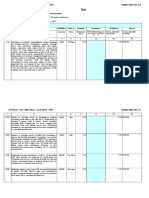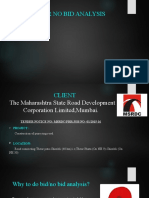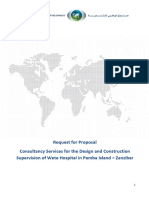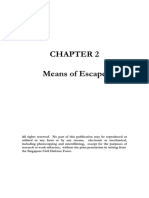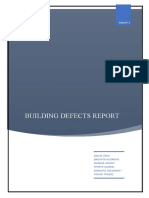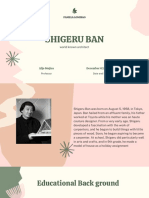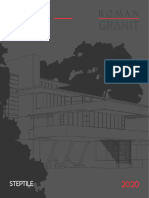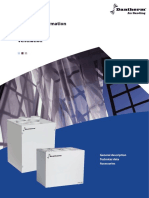PROVISION OF CONSULTANCY SERVICES FOR PROCURE
CONSULTANT FOR PREPARATION OF LAND AT MUHIMBILI
UNIVERSITY OF HEALTH AND ALLIED SCIENCE, SCHOOL OF
DENTISTRY IN DAR ES SALAAM
INCEPTION REPORT
SUBMITTED BY:
CPC TANZANIA LIMITED
IN ASSOCIATION WITH
JUNE 2025
� Table of Contents Page
1 Introduction 2
2 Program and work scope 3
3 Proposed work plan 3
4 Site analysis 7
5 Recommendation 12
6 Site Photographs 13
1
�Introduction:
………………………. through its annual budgetary plans 2022/23 has planned to
………………………………………………….
Through Tender No: …………………….., Through Tender No:………………. has
awarded CPC Tanzania Limited in association with Projects Group Limited and
AGRENEb Consult Limited to ………………………………..
Program and Work Scope:
The assignment requires a consultant to undertake 2 months Pre-Design activities
including geotechnical investigation of the proposed virgin site and review designed
structural engineering drawings to ensure they are conformity with site conditions. In
addition, a review of existing architectural drawings ICT, Electrical and mechanical to
ensure they are in line with site condition as well as value for money. The team will also
undertake 18 months construction supervision and 12 months of Defects Liability Period
monitoring services.
PROPOSED WORK PLAN
As the work plan process being a self motivated one, with feedback happening at every
major stages overlapping, is simplified in sequential terms, thus described herein. The
Consultant team approach will be based upon the Request for Proposal (RFP),
discussion to be held with the Client’s Technical team and Consultant Design Team,
site visits and the experience on similar previous assignments. Based on the
assignment requirements and experience we had in similar assignments we would like
to propose the following stages which we will use in order to have proper and effective
solution to the project. Proposed Stages are as follows:
Inception
Senior members of the Team will inspect and review the existing drawings , visit the site
and conduct interviews with the Client’s Technical Committee including other
stakeholders, with the guidance of MUHAS on desired goal of the proposed Office
buildings aiming to carry out a complete site surveys and collect all data available from
MUHAS related to the project.
Therefore, the activities would include:
Reviewing existing building layouts spaces and analyse all the access routes,
proximity of common facilities and fire escape routes.
To undertake structural soundness study of existing designs in relation to soil
investigation report.
Study existing utilities status within the building and propose necessary
improvement to suite Client functional requirements. Utilities include, water
supply to all floors, power, plumbing systems as well as storm water drainage
systems from the roof and surroundings.
2
� To undertake geotechnical investigation and review structural design in lieu to
soil investigation report.
To review existing exterior elevations and modify where necessary like
incorporation of disabled toilets, ramps etc.
Detailed Design
Upon receiving the MUHAS approval of the inception design report, we will proceed with
necessary modification to suite site condition ready for constrictors implementation on
site.
Production Information and Bills of Quantities Review
The Consultants Team together with sub consultants review BOQ specification and
ensure no item is missing to avoid project variations during implementation. On review
cost analysis will be done and incorporation of necessary improvement in order to
understand / get value engineering report and advise MUHAS accordingly. This may
result to cost serving or cost increment. During the process approval from employer will
be sorted immediately for works to commence on site.
This is proposed to include preparation of a bid document comprising of:
Section I : Invitation for bids
Section II : Instruction to Bidders
Section III : Forms of Bids, Qualification Information, Letter of
Acceptance, and
Project Planning
Following the instructions given by the MUHAS, the contract and any other necessary
documentation will be prepared by the Consultant in close collaboration with MUHAS
technical team.
It is our strong recommendation that at this stage the Consultants work closely with the
successful tenderer to establish a realistic detailed renovation/ upgrade programme
indicating activities on the critical path. Detailed implementation schedules for all the
activities related to installation of facilities within the building, which is then entered into
the contract and formally accepted by the installer as a part of the contract document.
Operations on site
During the construction period we would liaise with the MUHAS Management and
advice on the necessity of engaging Clerk of Works who will be the eyes and ears of the
Client during fit-out installation and give reports on weekly/daily bases, under the
directions of the interior space planning and designer. The appointment of Clerk of
works whose duty shall be solely as inspector on behalf of the MUHAS under the
directions of the Architect is to assist in ensuring that the space planning and designer is
made aware is the fit-out installer/builder deviates from carrying out the works in strict
accordance with the contract documents.
3
�During operation on site, Consultant Design Team will be having periodic site visits for
inspection giving directions on the quality and progress of the work from the beginning
to successful completion of the assignment including:
i) Ensuring that the work is carried out in accordance with specifications.
ii) Monitoring work progress against the installer/builder’s programme
iii) Ensure that the sizes and dimensions indicate on the design drawings are
complied with the installer/builder.
iv) Ensure that the utilization of materials by the installer/builder are in conformation
with the specifications.
v) Ensure that the adherence to the specifications by the installer/builder in the
execution of the works is maintained.
vi) Ensure that the supervision on site is carried out in a professional manner;
vii) Issue all necessary instructions, variation orders including maintaining a cost
control on all works and drawings that may be required during the progress of the
work. All necessary variations which have cost implication will be issued upon
MUHAS approval.
viii) ensure that all contractual claims raised by the builder are analyzed full and a
comprehensive claim(s) report in required copies containing the consultant’s
analysis and recommendations is prepared and submitted timely to MUHAS for
consideration;
ix) Preparing payment certificates based on the Quantity Surveyors evaluation
ensuring acceptance of the quality of works is achieved. The Consultant will
provide the MUHAS with periodic financial reports such as quarterly financial
statements to oversee on how the project budget money progress and at all time
advising the MUHAS of any cost variations.
x) Make proposal for any modification in design documents or installation details
which may not have been envisaged in the original design and prepare the
required modifications to drawings or amendments to relevant contract drawings
with prior approval by the Client
xi) Ensure timely execution of works being carried out by the installer/builder as well
as proper timing of ordering and delivery of materials, equipment to be
incorporated into work and also including the installation of any associated
fixtures and/or equipment by suppliers at site.
xii) The Consultant Team shall carry out inspection of all working area during the
execution of the work, inspect manufactured items installations and carry out
tests on materials and equipment in factories and laboratories to ensure that all
4
� conform to the agreed specifications before delivery to site and shall issue
relevant certificates of conformity;
xiii) Administer the terms of renovation contract during operations on site up to
completion of the works.
xiv) give the necessary instructions to the installer/builder and assist the MUHAS in
dealing with disputes which may arise between the MUHAS and the
installer/builder;
xv) Ensuring that all handover documentation, including operation and maintenance
manuals, as-built drawings, spares part list, etc. are provided and checked.
Commissioning of the interiors and take – over by the MUHAS
xvi) Deal with disputes or differences that may arise between the MUHAS builder
except mediation, arbitration and litigation.
xvii) To review as built drawings received from the installer/builder and issue it to
MUHAS for future records
Completion
After the completion of the works and handing over to MUHAS the Consultant Team will
administer the terms of the contract document relating to the completion of the works
and will continue to supervise the maintenance work during the contractual
maintenance period, thus
Give general guidance on maintenance
Ensure the MUHAS is provided with a set of as built drawings showing the building
and the main lines of all services installations for MUHAS future and maintenance
use.
Preparation of Practical completion certificates and final account report will be
provided to the MUHAS
Prepare making good defects certificates after completion of one (1) year Defect
Liability Period.
5
�Site Analysis:
Solar radiation:
………………being in Tropical climate south of the Equator, the west and eastern side
of the building will be the most heated and affected part of the building by glare and hot
local sunny.
Proper building orientation and design intervention are essential for proper building
ventilation and create ideal building thermal comfort and minimizing air conditioning.
6
�Having longer facades with maximum openings towards the South and North and utility
areas towards the most heated East and West sides would minimize building exposure
to the eastern and western radiations.
Establishing green corridors with lots of trees along the west and east sides would
provide shade to the paved car parking, walk ways and create cool microclimate which
would facilitate air flow and ventilation within the site.
Winds Patterns:
South eastern and North eastern winds provide opportunities of cooling the building
through cooling breezes.
Annual and seasonal 850-hPa winds and relative humidity (shaded), climatology
calculated from 1979–2016 data. (a) Annual patterns, (b) Dec–Feb summer patterns,
(c) Mar–May fall patterns, (d) Jun–Aug winter patterns, and (e) Sep.
The annual and seasonal wind patterns are being taken into consideration in building
orientation so that the shorter building axis aligns with the prevailing winds to provide
the most natural wind ventilation and minimize air conditioning requirement.
7
�Existing Infrastructures:
The site can be accessed through a major tarmac road
“……………………………………………………………………………………………
……………………
8
� The site has fairly plain terrain with rocky terrain on the north, the site has big
trees, small trees and shrubs, some of which might need to be cleared to pave
space for building setting out.
There is an existing storm water drain at the South East side along the rough
road, which might need little modification to serve the whole site.
There is an existing power line and electrical poles passing through the site.
9
� The site has water tap, elevated water storage tank, chambers, a septic tank and
a soak away pit.
Plot number 107 has temporary chain link fence with concrete posts. The plot
number 104 has an existing building which is currently being used as Immigration
Department offices.
10
�Site constraints:
Adopting plot numbers 103, 105 & 107 as a project site resulted to a long narrow angle
shaped site. The typical MUHAS building could not fit well within the site. Layouts below
show the relationship between the plot numbers 103,105 and 105 site and the typical
MUHAS building. The shaded building on right is the MUHAS owned existing building,
currently being used as Immigration Offices.
Furthermore, space for supporting services, circulations and setbacks would be
required at every edge of the adopted site.
11
�Recommendation.
Therefore, we recommend sticking to the initial site of plots number 103, 104 and 105
for the proposed MUHAS due to the following reasons;
The typical MUHAS region office fits well on the site which is more rectangular,
allow having required urban setbacks, site services and emergency
infrastructures.
The site allows building orientation to avoid solar radiation impacts to the building
while maximize onsite cooling breezes benefits.
Therefore, MUHAS is advised not to exchange the plot number 104 for 107 with the
Immigration Department for the proposed building to fit well, have proper circulation and
have orientation that is more responsive to the local climate.
12
� SITE PHOTOGRAPHS:
Aerial view showing the previous and the new proposed site for
Fig no. 1; Existing electrical, storm water Fig no. 2; Existing big trees at site
infrastructure and existing building used as
Immigration office.
13
�Fig no. 3; Existing concrete posts – chain link Fig no. 4; Site view along the Boma road
fence at plot # 107.
Fig no. 5; Existing trees at site, view from Boma Fig no. 6; Existing structures and power line
road through the site.
14
�Fig no. 7; Small rocks and shrubs Fig no. 8; Rocky terrain on some parts of the
site
Fig no. 9; Rocky terrain, northern part of the Fig no. 10; Rocky terrain, northern part of the
site site
15
�Fig no. 11; Existing building with (red brick Fig no. 12; Rocky terrain, northern part of the
color roof) used as immigration office site
Fig no. 13; Site view. Fig no. 14; Existing building at plot number 104
16
�Fig no. 15; Rocks, shrubs and trees. Fig no. 16; Small rocks and shrubs
Fig no. 17; Boma road Fig no. 18; Site
17







