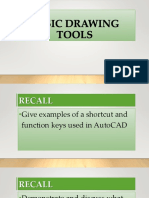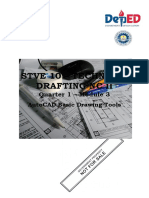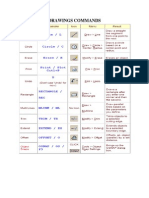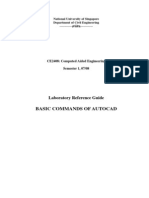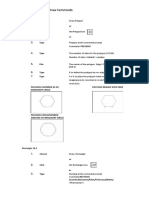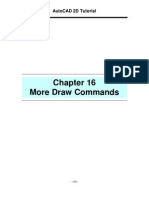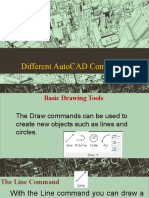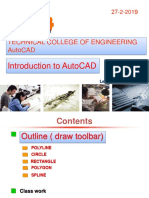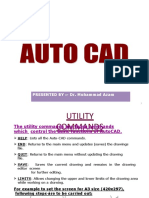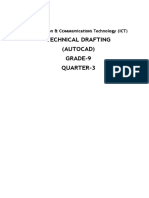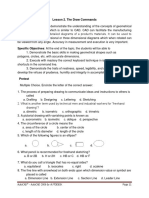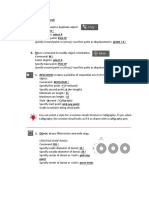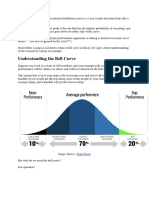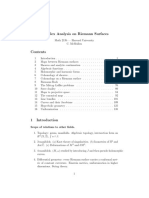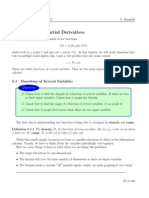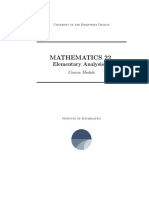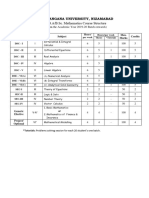Basic Drawing Tools Command: LINE or
L(enter) Specify first point: (pick P1)
The Draw commands can be used to create new objects such as lines and circles. Most Specify next point or [Undo]: (pick P2)
AutoCAD drawings are composed purely and simply from these basic components. A good Specify next point or [Undo]: [press esc or enter]
understanding of the Draw commands is fundamental to the efficient use of AutoCAD.
THE POLYLINE COMMAND
The Polyline or Pline command is similar to the line command except that the resulting
object may be composed of a number of segments which form a single object. In addition to
the two ends a polyline is said to have vertices (singular vertex) where intermediate line
segments join. In practice the Polyline command works in the same way as the Line command
allowing you to pick as many points as you like. As with the Line command, you also have the
option to automatically close a polyline end to end. To do this, type C to use the close option
The sections below cover the most frequently used Draw commands such as Line, instead of hitting. Follow the command sequence below to see how this works.
Polyline and Circle as well as the more advanced commands like, Multiline and Multiline Style.
In common with most AutoCAD commands, the Draw commands can be started in a
number of ways. Command names or shortcuts can be entered at the keyboard, commands
can be started from the Draw pull-down menu, shown on the right or from the Draw toolbar.
The method you use is dependent upon the type of work you are doing and how experienced
a user you are. Don't worry too much about this, just use whatever method you feel the easiest
or the most convenient at the time. Your drawing technique will improve over time and with
experience, so don't expect to be working very quickly at first.
Command: PLINE or PL[enter]
THE LINE COMMAND Specify start point: (pick P1)
Current line-width is 0.0000
Specify next point or [Arc/Half width/Length/Undo/Width]: (pick P2)
Specify next point or [Arc/Close/Half width/Length/Undo/Width]: (pick P3)
Specify next point or [Arc/Close/Half width/Length/Undo/Width]: (pick P4)
Specify next point or [Arc/Close/Half width/Length/Undo/Width]: (pick P5) Specify next point
or [Arc/Close/Half width/Length/Undo/Width]: (or C to close)
With the Line command you can draw
a simple line from one point to another. When
you pick the first point and move the cross- THE RECTANGLE COMMAND
hairs to the location of the second point you
will see a rubber band line which shows you The Rectangle command is used to draw a rectangle whose sides are vertical and
where the line will be drawn when the second horizontal. The position and size of the rectangle are defined by picking two diagonal corners.
point is picked. The rectangle isn't really an AutoCAD object at all. It is, in fact, just a closed polyline which is
automatically drawn for you.
1 2
� Command: POLYGON or POL[enter]
Command: RECTANG or REC[enter]
Enter number of sides <4>: 5
Specify first corner point or [Chamfer/Elevation/Fillet/Thickness/Width]: (pick P1)
Specify center of polygon or [Edge]: (pick P1 or type E to define by edge length)
Specify other corner point or [Dimensions]: (pick P2)
Enter an option [Inscribed in circle/Circumscribed about circle] <I>:
(To accept the inscribed default or type C for circumscribed)
Specify radius of circle: (pick P2 or enter exact radius)
THE DONUT COMMAND
This command draws a solid donut shape, actually it's just a closed polyline
consisting of two arc segments which have been given a width. AutoCAD asks you to define
the inside diameter i.e. the diameter of the hole and then the outside diameter of the donut.
The Rectangle command also has a number of options. Width works in the same The donut is then drawn in outline and you are asked to pick the center point in order to
way as for the Polyline command. The Chamfer and Fillet options have the same effect as position the donut. You can continue picking center points to draw more donuts or you can
the Chamfer and Fillet commands. hit to end the command.
THE POLYGON COMMAND Command: DONUT or DO[enter] Specify inside diameter of donut <0.5000>:
(pick any two points to define a diameter or enter the exact length) Specify outside diameter
The Polygon command can be used to draw any regular polygon from 3 sides up to 1024
of donut <1.0000>: (pick any two points to define a diameter or enter the exact length)
sides. This command requires four inputs from the user, the number of sides, a pick point for
Specify center of donut or <exit>: (pick P1)
the center of the polygon, whether you want the polygon inscribed or circumscribed and then
Specify center of donut or <exit>: [Enter]
a pick point which determines both the radius of this imaginary circle and the orientation of
the polygon. THE CIRCLE COMMAND
The Circle command is used to draw circles. There are several ways you can
define the circle. The default method is to pick the center point and then to either pick a
second point on the circumference of the circle or enter the circle radius at the keyboard.
3 4
� Command: ARC or A[enter]
Specify start point of arc or [Center]: (pick P1)
Specify second point of arc or [Center/End]: (pick P2) Specify end point of arc: (pick P3)
Note: It is also possible to create an arc by trimming a circle object.
THE SPLINE COMMAND
The Spline command creates a type of spline known as a non-uniform rational B-
spline, NURBS for short. A spline is a smooth curve that is fitted along a number of control
points. The Fit Tolerance option can be used to control how closely the spline conforms to the
control points. A low tolerance value causes the spline to form close to the control points.
Command: CIRCLE or C [enter]
Specify center point for circle or [3P/2P/Ttr (tan tan radius)]: (pick P1) Specify radius of circle A tolerance of 0 (zero) forces the spline to pass through the control points. The
or [Diameter] <50.0195>: (pick P2 or enter the exact radius) illustration on the right shows the effect of different tolerance values on a spline that is defined
using the same four control points, P1, P2, P3 and P4. Splines can be edited after they have
As you can see from the command prompt above the default options are always been created using the SPLINEDIT command, Modify Object Spline from the pull-down menu.
indicated in triangular brackets like so <Default> and command options appear within Using this command, you can change the tolerance, add more control points move control
square brackets like so [Option]. Each option is separated by a forward slash like this / points and close splines, among other things. However, if you just want to move spline control
points, it is best to use grips.
THE ARC COMMAND Sample Spline Output
The Arc command allows you to draw an arc of a circle. There are numerous Command: SPLINE or SPL[enter]
ways to define an arc, the default method uses three pick points - a start point, a second Specify first point or [Object]: (Pick P1)
point and an end point. Using this method, the drawn arc will start at the first pick point, pass Specify next point: (Pick P2)
through the second point and end at the third point. Specify next point or [Close/Fit tolerance] <start tangent>: (Pick P3)
Specify next point or [Close/Fit tolerance] <start tangent>: (Pick P4)
Specify next point or [Close/Fit tolerance] <start tangent>:
Specify start tangent: (pick a point)
Specify end tangent: (pick a point)
5
6
�THE ELLIPSE COMMAND When the ribbon is active, the Hatch Creation contextual tab is displayed. When the ribbon
is off, the Hatch and Gradient dialog box is displayed. If you prefer using the Hatch and
The Ellipse command gives you a number of different creation options whereas the Gradient dialog box, set the HPDLGMODE system variable to 1.
default option has only three options, that is it picks that is, it picks the two end points of an
axis and then a third point to define the eccentricity of the ellipse. After you have mastered If you enter -HATCH (H) at the Command prompt, options are displayed.
the default option, try out the ellipse command.
Note: To prevent memory and performance problems, the maximum number of hatch lines
created in a single hatch operation is limited. However, you can change the maximum
number of hatch lines with the HPMAXLINES system variable.
To maintain performance for hatches with non-continuous hatch lines, choose a
predefined hatch pattern rather than loading and setting a non-continuous linetype. Beginning
with AutoCAD 2015-based products, the HPLINETYPE system variable suppresses the
display of non-continuous linetypes in hatches by default.
To control whether object snaps ignore hatch objects, add or subtract 1 from the
OSOPTIONS system variable.
Choose from several methods to specify the boundaries of a hatch.
Types of Ellipses
● Specify a point in an area that is enclosed by objects.
● Select objects that enclose an area.
1. Center Ellipse creates an ellipse using specified center points
● Specify boundary points using the -HATCH Draw option.
2. Axis, End - creates an ellipse or an elliptical arc ● Drag a hatch pattern into an enclosed area from a tool palette or Design Center.
3. Elliptical Arc – creates an elliptical arc
Command: ELLIPSE or EL[enter]
Specify axis endpoint of ellipse or [Arc/Center]: (pick P1)
Specify other endpoint of axis: (pick P2)
Specify distance to other axis or [Rotation]: (pick P3)
The ellipse command can also be used to draw isometric circles.
HATCH COMMAND
Fills an enclosed area or selected objects with a hatch pattern, solid fill, or gradient fill.
Find
7 8
�The following prompts are displayed.
Pick internal point
Determines a boundary from existing objects that form an enclosed area around the
specified point.
Select objects
CONSTRUCTION LINE COMMAND
Determines a boundary from selected objects that form an enclosed area.
Create an AEC construction line.
Remove boundaries
(Available only when adding hatches from within the Hatch and Gradient dialog box)
Removes the hatch patterns added during the currently active HATCH command. Click the
pattern you want to remove.
Add boundaries
(Available only when adding hatches from within the Hatch and Gradient dialog box)
Switches from the Remove Boundaries mode so you can add hatch patterns again.
Undo
Removes the last hatch pattern you inserted with the currently active HATCH command.
Settings
Opens the Hatch and Gradient dialog box, where you can change settings.
Construction lines (also known as xlines) are temporary linework entities that can be used as
references when creating and positioning other objects or linework. Construction lines are
either circles or straight lines that extend to infinity in both directions.
The following prompts are displayed.
Select line work under cursor.
Specify the line on which you want to base your construction line.
9 10
�Enter to select points right clicking and selecting “Spacebar command” from the context
1. Specify a point to define the root of the construction line. menu rather than entering the command at the keyboard or selecting it
2. Specify a second point through which the construction line should pass. from the pull-down or toolbar. By this method it is possible, for example,
to repeat the line command without specifically invoking it.
Wipe out
THE TRUTH ABOUT DRAWING COMMANDS
Keyboard Shortcut: Wipe out
A. Wipeout is an image type object. Most commonly it is used to Directions: Carefully read and analyze if the statement is true or false. If
“mask” part of a drawing for clarity. For example, you may want to add the statement is true, draw a heart sign. If the statement is false.
text to a complicated part of a drawing Underline or write the word or phrases that makes the statement false.
Helix 1. Hatch Command fills an enclosed area or selected object with a
hatch pattern or fill.
Keyboard Shortcut: Helix Creates a 2D or 3D spiral 2. The position and size of the rectangle are defined by picking three
diagonal corners
Rectangular revision cloud 3. The Polyline command is like a line command except that the
resulting object may be composed of several segments which form a
Creates a revision cloud drawing a rectangle single object.
4. The polygon is circumscribed when the inside of the circle with the
TIPS and TRICKS polygon vertexes touching it.
5. The polygon command can be used to draw any regular polygon from
You will notice that many of the draw commands require the ENTER key 3 sides up to 1024 sides
on the keyboard to be pressed to end them. In AutoCAD, clicking the 6. Construction lines are very useful for creating construction
right mouse key and selecting “enter” from the context menu has the frameworks or grids within which to design.
same effect as using the Enter key on the keyboard. Using the right-click 7. You can also use Escape key or right mouse click to repeat the last
context menu is a much more efficient way of working than using the command used.
keyboard. 8. Clicking the right mouse key and selecting “Enter” from the context
menu has the same effect.
You can also use the Spacebar key or right mouse click to repeat the last 9. The arc command used to draw simple line from one point to another.
command used. When a command has ended, you can start it again by
11 12



