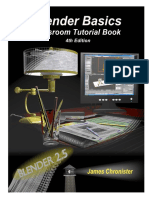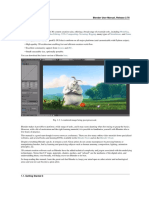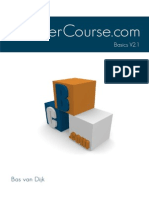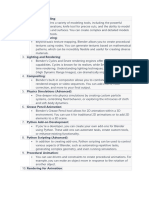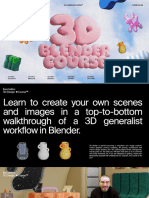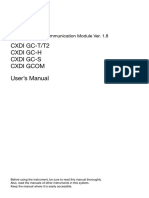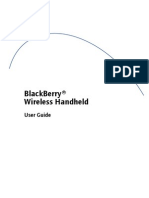Contents
I Modelling 3
1 Digital Design Fundamentals 5
1.1 Introduction to Blender 3D Fundamentals . . . . . . . . . . . . . 5
Course Objectives . . . . . . . . . . . . . . . . . . 5
1.1.1 Introduction to Blender . . . . . . . . . . . . . . . . . . . 6
1.1.1.1 What is Blender? . . . . . . . . . . . . . . . . . 6
1.1.1.2 Downloading and Installing Blender . . . . . . . 7
Troubleshooting Tips . . . . . . . . . . . . . . . . . 7
Additional Resources . . . . . . . . . . . . . . . . . 7
1.1.1.3 Blender Interface Overview . . . . . . . . . . . . 8
1.1.1.4 Basic Navigation . . . . . . . . . . . . . . . . . . 9
1.1.1.5 Object Manipulation . . . . . . . . . . . . . . . 10
1.1.1.6 Setting Up Your First Scene . . . . . . . . . . . 10
1.2 BlenderGIS Basemap and Elevation Data . . . . . . . . . . . . . 12
1.2.1 Adding the Basemap . . . . . . . . . . . . . . . . . . . . . 12
1.2.2 Adding the Elevation Data . . . . . . . . . . . . . . . . . 12
1.2.3 Adding the Building Footprints . . . . . . . . . . . . . . . 13
1.3 Subdivision Modelling . . . . . . . . . . . . . . . . . . . . . . . . 13
1.4 Visualisation . . . . . . . . . . . . . . . . . . . . . . . . . . . . . 14
1.4.1 Setting the Camera View . . . . . . . . . . . . . . . . . . 14
1.4.2 Add Camera . . . . . . . . . . . . . . . . . . . . . . . . . 15
1.4.3 Add Lighting . . . . . . . . . . . . . . . . . . . . . . . . . 15
1.4.4 Render . . . . . . . . . . . . . . . . . . . . . . . . . . . . 15
1
�Manifesto: Digital Design
2
� Part I
Modelling
3
��Chapter 1
Digital Design
Fundamentals
1.1 Introduction to Blender 3D Fundamentals
Blender is an open-source all-in-one 3D creation suite that is incredibly versa-
tile and widely used in various fields such as animation, gaming, and digital
art. It provides tools for the entire 3D pipeline, including modelling, sculpting,
animation, simulation, rendering, compositing, and motion tracking. Blender’s
open-source nature means that it is free to use and has a large, active community
contributing to its development and offering support.
For landscape design, Blender is an especially powerful tool. It allows de-
signers to create detailed models of terrain, structures, and vegetation. Using
Blender, students can visualise their landscape projects in 3D, making it eas-
ier to understand the spatial relationships and aesthetics of their designs. The
software also supports creating animations, which can bring landscape designs
to life and provide dynamic visualizations for project presentations. These ani-
mations can help communicate complex design ideas more effectively to clients,
stakeholders, or classmates. Blender’s user-friendly interface, combined with its
extensive capabilities, makes it an essential tool for aspiring landscape archi-
tects. By mastering Blender, students can enhance their design skills and bring
their creative visions to reality.
Course Objectives
• Understand Blender’s interface and basic tools
• Learn 3D fundamentals: topology, geometry, and mesh editing.
• Create basic models for elements of landscape design.
• Apply simple materials, lighting, and rendering techniques.
5
�Manifesto: Digital Design
1.1.1 Introduction to Blender
1.1.1.1 What is Blender?
Blender is an open-source 3D software for modelling, animation, rendering, and
more. It is based on the mesh modelling for geometric representations and
its application in landscape design includes modelling of terrain, structures,
and vegetation. It is also used for creating animations for project visualisation.
Blender has been chosen for the introduction to the Digital Design Fundamentals
(DDF) course as part of the 3D design curriculum due to several compelling
reasons that set it apart from other available 3D software:
1. Open-Source and Free: As an open-source software, Blender is free to use,
making it accessible to all students regardless of their financial situation.
This democratizes 3D design, allowing everyone to have access to powerful
tools without the need for costly licenses.
2. Comprehensive Toolset: Blender provides a full suite of tools for the entire
3D production pipeline, including modelling, sculpting, texturing, anima-
tion, rendering, compositing, and even video editing. Its versatility means
that students can learn all aspects of 3D creation within a single platform.
3. Industry-Standard Features: Despite being free, Blender boasts features
that rival those of expensive professional-grade 3D software. From realis-
tic physics simulations to advanced sculpting techniques, Blender equips
students with skills that are applicable in many professional settings.
4. Strong Community and Support: Blender has a vibrant community of
users and developers who contribute to its continuous improvement and
offer extensive support. This community-driven aspect ensures that stu-
dents have access to tutorials, forums, plug-ins, and regular updates, en-
hancing their learning experience.
5. Cross-Platform Compatibility: Blender runs on Windows, macOS, and
Linux, making it a versatile tool that students can use on any operating
system. This cross-platform compatibility ensures that students can work
on their projects across different devices and environments.
6. Educational Resources: There is a wealth of educational resources avail-
able for Blender, including official documentation, online tutorials, and
courses. These resources make it easier for students to get started and
advance their skills at their own pace.
7. Customizability and Extensibility: Blender is highly customizable and
can be extended with Python scripting. This allows students to tailor
the software to their specific needs and even develop their own tools and
add-ons, fostering innovation and creativity.
8. Growing Industry Adoption: Blender is increasingly being adopted by pro-
fessionals in various industries, including animation, game development,
6
�Manifesto: Digital Design
film production, and architectural visualisation. Learning Blender equips
students with relevant skills that can enhance their employability in these
fields.
By teaching Blender, our aim is to provide students with a solid foundation
in 3D design and empower them with a versatile, powerful tool that they can
use throughout their academic and professional careers.
1.1.1.2 Downloading and Installing Blender
Students should follow the steps below for the download and installation of
Blender:
• Step 1: Open a web browser and navigate to the official Blender website:
www.blender.org/download. Click on the ”Download Blender” button.
Select the correct operating system (Windows, macOS, or Linux). Choose
the desired version of Blender (eg., in the DDF course we will be using
Blender 4.3.2). It is advisable to download the Long-term Support (LTS)
version for stability of the software, and you can read more for the best
options. Click on the ”Download” button to start the download process.
• Step 2: Once the download is complete, run the installer (e.g., Blender-
4.3.2- Windows-x64.msi). Follow the installation prompts to choose the
installation location and options. Accept the terms of the license agree-
ment. Click ”Install” to begin the installation process. Wait for the
installation to complete.
• Step 3: Once the installation is complete, find the Blender icon on your
computer. Double-click the icon to launch Blender. You will see the
Blender startup screen, which includes options for loading a project, cre-
ating a new project, or accessing tutorials.
Troubleshooting Tips If you encounter issues during the download or in-
stallation process, check the Blender website for troubleshooting guides and
FAQs. Ensure that your computer meets the minimum system requirements for
running Blender.
Additional Resources
• Blender Official Website: www.blender.org
• Blender Documentation: www.docs.blender.org/manual
• Blender Tutorials: www.blender.org/manual
By following these steps, students should be able to successfully download and
install Blender on their computers. If there are any issues or questions, students
should not hesitate to reach out to the staff or teaching assistants (TAs) for the
necessary assistance.
7
�Manifesto: Digital Design
1.1.1.3 Blender Interface Overview
The Figure 1.1 displays the Blender User Interface (UI) and is described below;
Figure 1.1: Blender User Interface (UI)
1. Top Menu: Where file operations and window settings can be found.
2. Toolbar Menu: Toolbar for object modelling and other operations.
Menus for Add-ons can also be displayed here.
3. Workspace: Predefined UI for various project tasks.
4. Transformation and Snap: Settings and transformation and snapping
operations.
5. 3D Viewport Graphics: For graphic settings and ovelays in the current
viewport.
6. Outliner: A hierarchical list of all objects in the scene.
7. Properties Panel: Adjust object properties, materials, modifiers, and
rendering settings.
8. Status Bar: Displays current operations and some properties of object
selected objects.
9. Timeline: Used for animations.
10. Toolbars: Quick access to modelling, sculpting, and object tools.
8
�Manifesto: Digital Design
11. Toolbars (Add-ons: Quick access to modelling, sculpting, and object
tools for Add-ons.
The space containing the default Cube is the Viewport where objects are
modelled and manipulated.
1.1.1.4 Basic Navigation
1. Orbit, Pan, and Zoom:
• Orbit: Middle Mouse Button (MMB).
• Pan: SHIFT + MMB.
• Zoom: Scroll Wheel.
2. View Shortcuts:
• Numpad 1: Front View (or press CTRL for Back View).
• Numpad 3: Side View (or press CTRL for other Side View).
• Numpad 7: Top View.
• Focus on Object: Select an object and press the Numpad period ”.”.
The basic Navigation can be further customised to the following preferred
settings; Select Edit >Preferences. Or ”CTRL + ,” to open Preferences.
1. Change Navigation
• Go to Input >Navigation >Orbit & Pan >Orbit Around Selection
(check)
• Go to Input >Navigation >Zoom >Zoom to Mouse Position (check)
2. For computers without a dedicated Numpad this is how it can be activated;
• Got to Input >Keyboard >Emulate Numpad (check)
3. Change Keymap
• Got to Keymap >3D View >Middle Mouse Action >Middle Mouse
Action (select)
4. Change Status bar display
• Got to Interface >Status Bar >Show >Scene Statistics (and also
check System Memory)
9
�Manifesto: Digital Design
1.1.1.5 Object Manipulation
• Move: G (Grab).
• Rotate: R.
• Scale: S.
• Axis Constraints: Press X, Y, or Z after transforming to constrain to an
axis.
• Select Basepoint: B.
1.1.1.6 Setting Up Your First Scene
Create a simple scene with a cube, a sphere, and a plane to represent a land-
scape.
1. Start a New Blender File
• Open Blender.
• Select File >New >General.
2. Delete the Default Cube
• Left-click to select the default cube.
• Press X to delete it.
3. Add a Plane
• On the Toolbar Menu select Add (or ”SHIFT + A”) >Mesh >Plane.
• Scale the plane to create a ground surface:
• Press S, then type 10 and press Enter.
4. Add a Cube and Sphere
• Cube:
• Press Shift + A ¿ Mesh ¿ Cube.
• Move it up:
• Press G, then Z, type 1, and press Enter.
• Sphere:
• Press Shift + A ¿ Mesh ¿ UV Sphere.
• Move it to the side:
• Press G, then X, type 2, and press Enter.
5. Adjust the View
• Use the MMB to orbit the view around the objects.
10
�Manifesto: Digital Design
• Press Numpad ”.” to focus on selected objects.
6. Save Your File
• Go to File ¿ Save As, name your file (e.g., FirstScene.blend), and
save it.
11
�Manifesto: Digital Design
1.2 BlenderGIS Basemap and Elevation Data
1.2.1 Adding the Basemap
1. In the Blender window select the Layout tab to be the workspace (possible
to use any other Workspace but the window for Layout Workspace is pre-
configured for our needs now).
2. On the sub-menu bar below the main Menu bar you will see the Blender-
GIS Add-on displayed as “GIS”.
3. Click on GIS > Web geodata > Basemap
4. The ”Basemap” dialogue box will open and select your Basemap source
(choose Google) and layer (Satellite).
5. If these are kept as the default accept it with all other default settings,
and then click ”Ok.”
6. The Google Satellite world map will appear, and press the ’G’ key to open
the ”Basemap” and type your desired location in the ”Go to” option (for
example type ”knust kumasi”) and in the ”Zoom level” option type ”20”
(the higher the value the deeper the zoom-in and vice versa). Depending
on the internet speed this should show up under 60 seconds.
7. Next, use your mouse wheel to scroll and pan and use the left mouse
button to navigate to your desired region of interest (ROI).
8. Once you’ve reached the ROI, press the ’E’ key on your keyboard to crop
it.
Now, the cropped basemap looks like a textured image on a plane. Just
press and hold the mouse wheel to spin around the 3D view axis. It might not
be too exciting yet, but if you’ve reached this point, go ahead and give yourself
a pat on the back! You’ve been careful so far!
1.2.2 Adding the Elevation Data
Next, we’ll enhance our basemap by incorporating elevation data.
1. Navigate to GIS > Web geodata > Get elevation (SRTM).
2. From the ”Server” option select your preferred resolution (OpenTopogra-
phy SRTM 30m) and input the API key obtained from OpenTopography
(that is if the ”API Key” option doesn’t automatically fill up with your
key).
3. Click ’Ok’ and observe as your basemap seamlessly integrates with the
elevation layer. You can press on your mouse wheel to orbit and pan to
scroll around the view, or you can alternatively press to hold on the carte-
sian gizmo on the top-right corner of the window to orbit the view. You
can always press ”7” on the numpad keys to switch to Top Orthographic.
12
�Manifesto: Digital Design
1.2.3 Adding the Building Footprints
Now, we’ll bring in the outlines of the buildings.
1. Navigate to ”GIS” menu > Web geodata > get OSM.
2. In the ”Get OSM” dialogue that appears, select ”building” > ensure to
check the ”Elevation from object” box. Leave the ”Elev. object” to the
default (”EXPORT GOOGLE SAT WM”) selection.
3. Also, check the ”Buildings extrusion” box, and then click okay. This action
will import the buildings from OpenStreetMap. If you get an overpass
query failed error it’s most likely you have a problem with the internet
connection or firewall settings need to be checked.
4. Repeat the process to import streets (highway), waterways etc. one after
the other.
Awesome! You’ve put in a lot of effort to get to this point, and now you’ve
successfully created a 3D model of your ROI. Currently, Blender has loaded the
layer with its default settings, but we can make it even better!
1.3 Subdivision Modelling
We will need to enhance our elevation mesh by dividing it into smaller squares,
a process known as subdivision. Wondering what a subdivision is? In simple
terms, it involves cutting up the mesh into smaller squares to boost output
resolution, resulting in sharper and more defined edges for the elevation layer.
You can find a detailed explanation in Blender subdivide documentation.
Ensure you’re in the viewport scene. In the window Outliner turn off the
buildings, waterways and highway layers in the scene collection, and then zoom
out to view the full extent of your ROI (Region of Interest).
1. To subdivide your object, select the map object (”EXPORT GOOGLE SAT WM”)
and press the ”tab” key to enter into ”Edit Mode”.
2. While in Edit Mode, use the left mouse button to click and drag, creating a
selection that covers the area you want to subdivide. The selected vertices
will be highlighted in orange.
3. Next, right-click within the selected area and choose the ”subdivide” op-
tion. This now splits the edges and faces cutting them in half both in the
UV (horizontal and vertical) directions, adding new vertices. This adds
resolution to the mesh by divide faces or edges into smaller units. At this
point there may be the need to see the edge lengths and areas of the faces
to be able to determine the required measurements. To achieve this go to
the Overlays > Measurements and check ”Edge length” and ”Face area”.
Now you can see the measurements appear on the edges and faces.
13
�Manifesto: Digital Design
4. Repeat the subdivision process as needed to achieve finer subdivisions of
your required measurements. Keep in mind that increasing subdivisions
is computationally expensive and may strain your computer’s processing
power, so find a balance that suits your needs. In our case let’s subdivide
4x.
5. Exit edit mode to view the changes. Simply press the tab key on your
keyboard again, and you’ll immediately notice the differences after subdi-
viding your mesh. Don’t forget to re-enable the buildings and street layers
to see the complete scene collection.
1.4 Visualisation
Great job on reaching this point! There’s a lot to cover, but keep pushing
through to the finish (there’s great joy in it!). In this stage, your creative side
will be put to the test (you should be ready to accept the challenge during
this step). We’ll be playing around with shading, textures, and lighting to
achieve the visual vibe we’re aiming for. I want us to go for a sunset or sunrise
appearance with shadows.
1.4.1 Setting the Camera View
It’s crucial to configure our camera view in Blender, as this determines the
perspective for the render engine. Rendering won’t be possible without it.
1. In the scene collection window, take the following steps: right-click on the
camera and delete it.
2. Afterward, adjust the viewport scene by panning and rotating until you’re
viewing your Region of Interest (ROI) from the z-axis. Easily achieve this
by pressing the ’7’ key on your numpad.
3. Now, in the left toolbar of your scene, select the cursor tool. This tool
helps position the camera in the x-y plane.
4. Left-click anywhere within or outside your ROI to place the cursor. For
example, let’s position it in the bottom left corner.
5. Next, change to the x-axis view by pressing the ”3” key on your Numpad.
Currently, the cursor is on the same level as the ROI basepoint, so we
need to move it above this level.
6. To achieve this, left-click anywhere higher than your cursor’s current po-
sition.
14
�Manifesto: Digital Design
1.4.2 Add Camera
Now, let’s incorporate the camera object into our scene.
1. To do this, press SHIFT A on your keyboard, then choose ”Camera” on
the menu that comes up. This action will position the camera at the
cursor location. Currently, the camera comes with default views that may
or may not be aligned with your Region of Interest (ROI). If the camera
didn’t open the default view select it in the scene collection and click on
the camera icon under the or press Numpad 0.
2. To adjust the camera’s view settings, locate it in the scene collection and
navigate in the viewport scene to achieve the desired view. Once you are
content with the view, use the keyboard shortcut by pressing ctrl + alt +
Numpad 0. This will set the view settings to your camera, automatically
switching you to camera view mode.
3. Initially, you might not see anything in this mode. The reason for this
is the camera lens clip start and end settings. In Blender, these settings
determine the range in which objects become visible to the camera.
4. To achieve this in Blender, navigate to camera properties. Under the Lens
section, adjust Clip Start to 0.1m and Clip End to 500000m. Now, your
Region of Interest (ROI) should be visible.
1.4.3 Add Lighting
This section holds some excitement as we’re about to incorporate simulated
realistic lighting to brighten up our scene and highlight our Region of Interest
(ROI).
1. Navigate to Render Properties, and in the Render Engine section, pick
Cycles from the dropdown menu.
2. Next, head to World Properties, click on Color, and opt for Sky Texture.
Feel free to use the suggested settings or explore different ones to find your
preferred look. For example change the values for ”Strength”. Afterwards,
go to the viewport shader and switch it on to preview the rendered output.
You’ll find it in the top right corner of the 3D viewer scene.
1.4.4 Render
Well done! It’s a great achievement to reach this point. Now, you’re prepared
to create your 3D scene for your studio designs and other projects. Let’s opt
for rendering it as an image.
1. Simply navigate to Render > Render Image. This will initiate the render-
ing. Once it’s done, feel free to save and share your impressive work with
your classmates for opinion and improvement.
15













