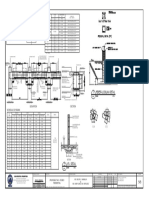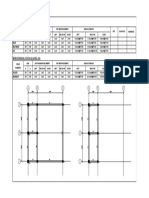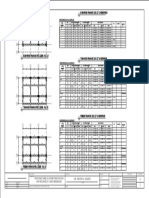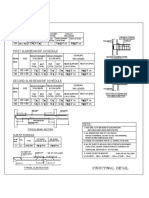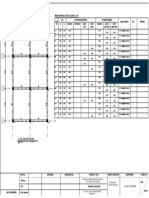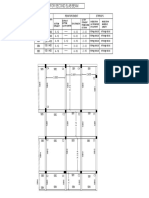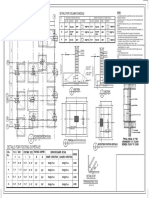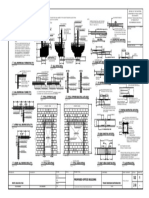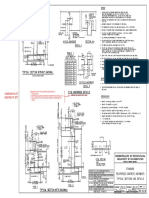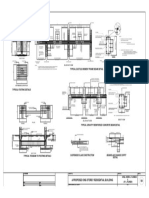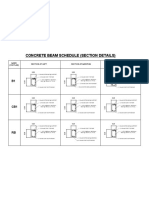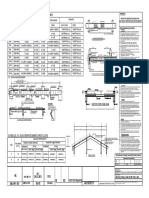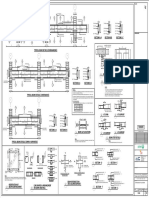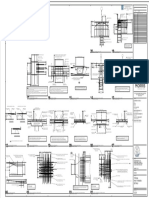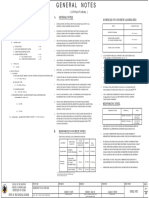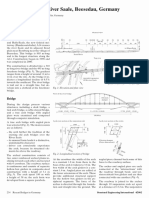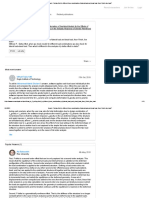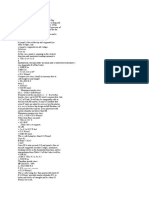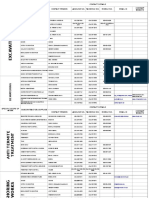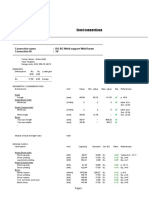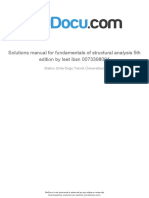0% found this document useful (0 votes)
54 views1 page2F BEAM SCHEDULE (C21: Fy276 (MAIN) : Fy227 (SHEAR) ) (LEVEL: 0.00 M)
The document provides a detailed slab and beam schedule for a construction project, specifying dimensions, reinforcement types, and arrangements for various slabs and beams. It includes information on bottom and top reinforcement for each slab and beam, along with remarks and specifications for shear reinforcement. Additionally, it highlights the legal protections under Republic Act 9266 regarding the intellectual property of architectural documents.
Uploaded by
michaeljorgebernales0908Copyright
© © All Rights Reserved
We take content rights seriously. If you suspect this is your content, claim it here.
Available Formats
Download as PDF, TXT or read online on Scribd
0% found this document useful (0 votes)
54 views1 page2F BEAM SCHEDULE (C21: Fy276 (MAIN) : Fy227 (SHEAR) ) (LEVEL: 0.00 M)
The document provides a detailed slab and beam schedule for a construction project, specifying dimensions, reinforcement types, and arrangements for various slabs and beams. It includes information on bottom and top reinforcement for each slab and beam, along with remarks and specifications for shear reinforcement. Additionally, it highlights the legal protections under Republic Act 9266 regarding the intellectual property of architectural documents.
Uploaded by
michaeljorgebernales0908Copyright
© © All Rights Reserved
We take content rights seriously. If you suspect this is your content, claim it here.
Available Formats
Download as PDF, TXT or read online on Scribd
/ 1









