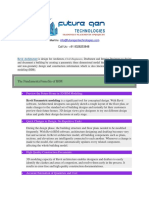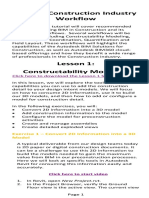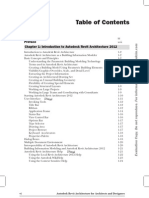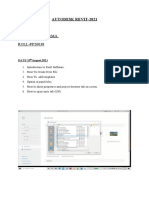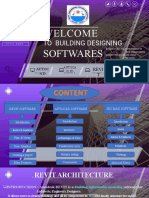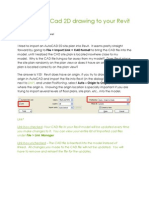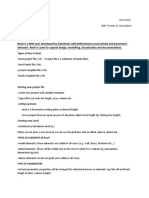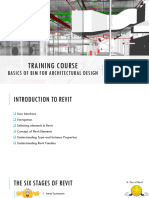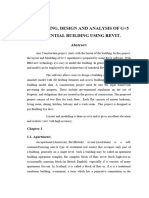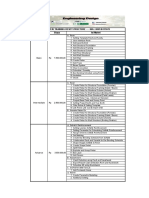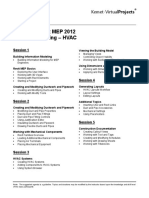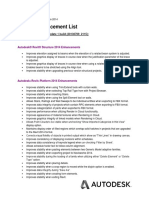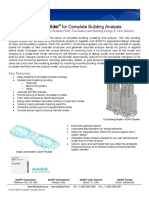0% found this document useful (0 votes)
56 views16 pages0.4 Report Matlab
The internship at Skill Internship provided hands-on experience with Autodesk Revit, a leading Building Information Modeling (BIM) software used in the architecture, engineering, and construction industries. The report details Revit's key features, design capabilities, and the intern's development of technical skills in creating architectural, structural, and MEP models. Overall, the internship enhanced the intern's proficiency in Revit workflows, collaborative project execution, and real-world documentation preparation.
Uploaded by
abhayraj123kumar123Copyright
© © All Rights Reserved
We take content rights seriously. If you suspect this is your content, claim it here.
Available Formats
Download as PDF, TXT or read online on Scribd
0% found this document useful (0 votes)
56 views16 pages0.4 Report Matlab
The internship at Skill Internship provided hands-on experience with Autodesk Revit, a leading Building Information Modeling (BIM) software used in the architecture, engineering, and construction industries. The report details Revit's key features, design capabilities, and the intern's development of technical skills in creating architectural, structural, and MEP models. Overall, the internship enhanced the intern's proficiency in Revit workflows, collaborative project execution, and real-world documentation preparation.
Uploaded by
abhayraj123kumar123Copyright
© © All Rights Reserved
We take content rights seriously. If you suspect this is your content, claim it here.
Available Formats
Download as PDF, TXT or read online on Scribd
/ 16







