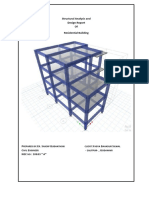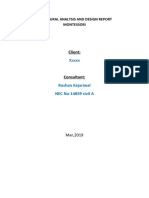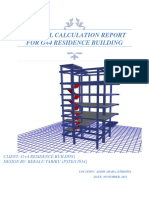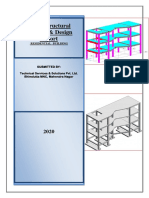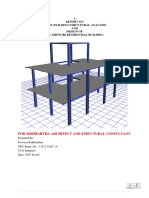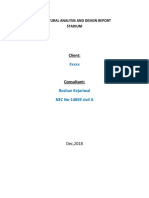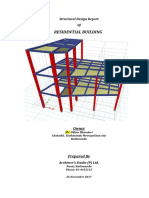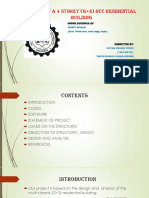0% found this document useful (0 votes)
49 views2 pagesG+3 Structural Design Report
This report details the structural analysis and design of a G+3 residential RCC building, including specifications such as a total height of 12.0 m and isolated footing foundation. Key materials include M25 concrete and Fe500 steel, with loads calculated for dead, live, seismic, and wind conditions. The building is designed for seismic Zone IV and meets safety and serviceability standards as per relevant IS codes.
Uploaded by
Mahanand ChaudharyCopyright
© © All Rights Reserved
We take content rights seriously. If you suspect this is your content, claim it here.
Available Formats
Download as PDF, TXT or read online on Scribd
0% found this document useful (0 votes)
49 views2 pagesG+3 Structural Design Report
This report details the structural analysis and design of a G+3 residential RCC building, including specifications such as a total height of 12.0 m and isolated footing foundation. Key materials include M25 concrete and Fe500 steel, with loads calculated for dead, live, seismic, and wind conditions. The building is designed for seismic Zone IV and meets safety and serviceability standards as per relevant IS codes.
Uploaded by
Mahanand ChaudharyCopyright
© © All Rights Reserved
We take content rights seriously. If you suspect this is your content, claim it here.
Available Formats
Download as PDF, TXT or read online on Scribd
/ 2


