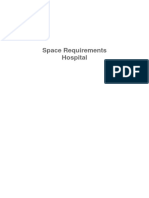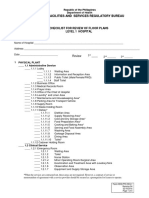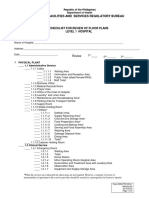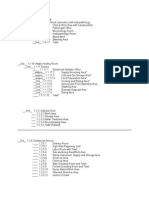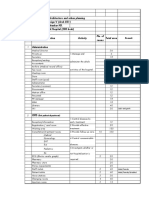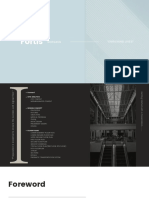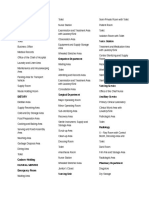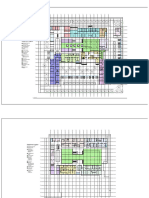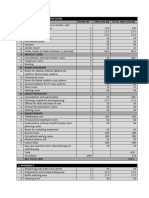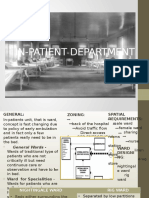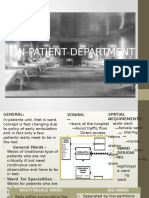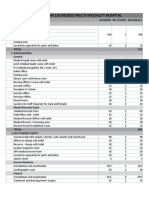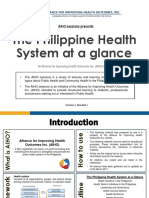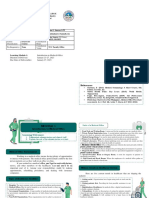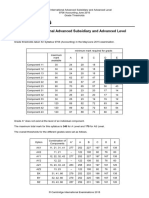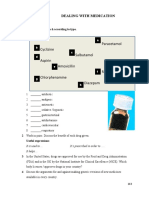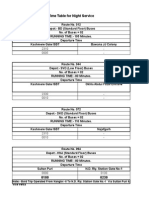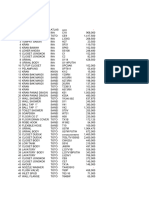0% found this document useful (0 votes)
20 views4 pagesSpace Programming
The document outlines the spatial requirements and areas designated for various administrative, clinical, nursing, and ancillary services within a healthcare facility. It includes details on specific rooms, their purposes, and the area allocated for each space. The document serves as a comprehensive guide for the layout and organization of the facility's services.
Uploaded by
Cindy Mel SaplaCopyright
© © All Rights Reserved
We take content rights seriously. If you suspect this is your content, claim it here.
Available Formats
Download as DOCX, PDF, TXT or read online on Scribd
0% found this document useful (0 votes)
20 views4 pagesSpace Programming
The document outlines the spatial requirements and areas designated for various administrative, clinical, nursing, and ancillary services within a healthcare facility. It includes details on specific rooms, their purposes, and the area allocated for each space. The document serves as a comprehensive guide for the layout and organization of the facility's services.
Uploaded by
Cindy Mel SaplaCopyright
© © All Rights Reserved
We take content rights seriously. If you suspect this is your content, claim it here.
Available Formats
Download as DOCX, PDF, TXT or read online on Scribd
/ 4



