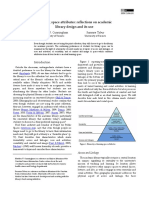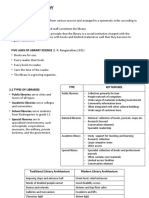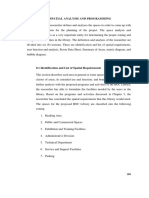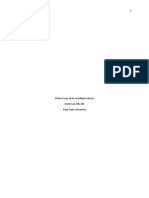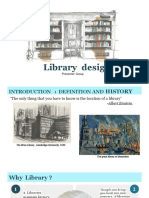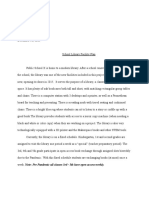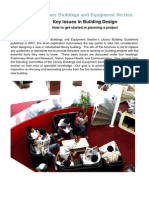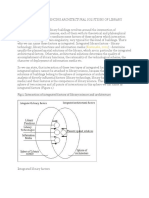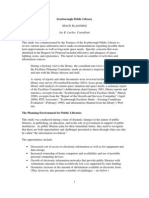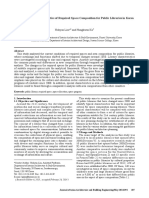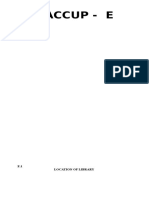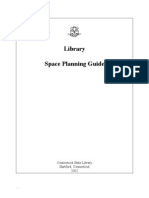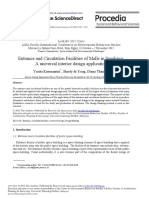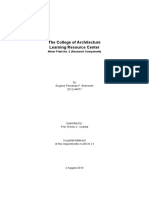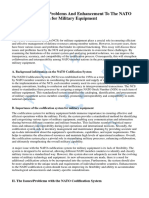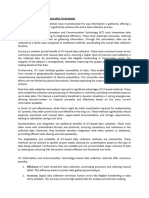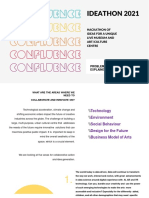0% found this document useful (0 votes)
21 views6 pagesDesign
The document outlines the minimum space requirements for various areas in a public library, including entrance, reading, technology, meeting, collection, administrative, specialized, support, and accessibility spaces. It emphasizes the importance of libraries as accessible community resources that provide information, education, and leisure, while also detailing design considerations for safety, comfort, and functionality. Additionally, it references relevant codes and laws that govern library design and accessibility.
Uploaded by
veronicabihasaCopyright
© © All Rights Reserved
We take content rights seriously. If you suspect this is your content, claim it here.
Available Formats
Download as DOCX, PDF, TXT or read online on Scribd
0% found this document useful (0 votes)
21 views6 pagesDesign
The document outlines the minimum space requirements for various areas in a public library, including entrance, reading, technology, meeting, collection, administrative, specialized, support, and accessibility spaces. It emphasizes the importance of libraries as accessible community resources that provide information, education, and leisure, while also detailing design considerations for safety, comfort, and functionality. Additionally, it references relevant codes and laws that govern library design and accessibility.
Uploaded by
veronicabihasaCopyright
© © All Rights Reserved
We take content rights seriously. If you suspect this is your content, claim it here.
Available Formats
Download as DOCX, PDF, TXT or read online on Scribd
/ 6



