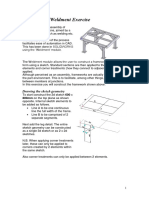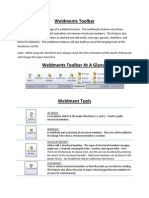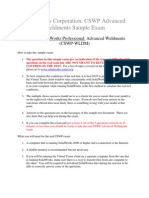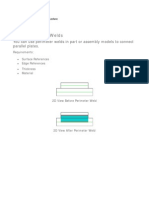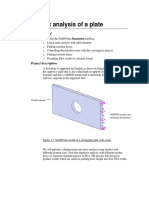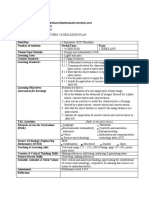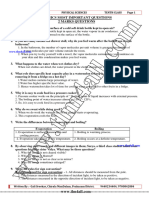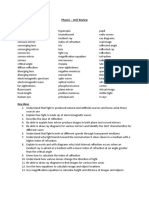SOLIDWORKS Exercise 1
Sign Holder
Exercise 1: Create the Sign Holder frame pictured here by
Sign Holder using SOLIDWORKS weldment features. A part is
provided with the layout sketches, or you can
choose to start from scratch.
This lab reinforces the following skills:
Weldment Configuration Options
Inserting Structural Member
Groups
Corner Treatment Options
Profile Position Settings
Gusset
Using Symmetry
Units: MMGS
Procedure
1 Create a new part.
To begin this model from scratch, create a new part using millimeters
as the units.
2 Layout sketches.
Use the default Top and Front planes to
create the layout sketches as shown.
Note To make use of existing layout sketches,
open the part Sign Holder.
3 Modify configurations options.
This simple frame will not require any
machining after welding, so there is no
need for the automated derived
configurations.
In Options , Document Properties,
select Weldments.
Clear the checkbox for Create derived
configurations.
Note Since this setting is a Document Property this change only affects the
current document. Document property settings can be saved in
document templates to establish default settings.
1
�Exercise 1 SOLIDWORKS
Sign Holder
4 Download profiles.
Follow the instructions on page 15 - page 16 to download the ISO
standard profiles. Be sure to Rename the folder as stated and define the
File Location in Options .
5 Add a structural member feature.
Click Structural Member .
Use the following selections for the structural member profile:
Standard: ISO_Training
Type: Tube (square)
Size: 20 x 20 x 2.0
6 Group1.
Select the rectangular line segments that lie on the Top Plane to be
Group1.
Note These segments meet end-to-end and require the same settings, such as
corner treatments between them and profile location, so they should be
created as a single group.
7 Group1 settings.
Apply a corner treatment between the members and select
End Miter as the type.
Click the Locate Profile button at the
bottom of the PropertyManager.
Locate the profile for this group so
that the members sit above and inside
the layout dimensions.
Note The position of the profile in the
model is determined by the first
sketch segment picked. The profile
may be in a different position than
pictured depending on how you made your selections.
8 Group2.
Click the New Group button.
Select the 3 lines that make up the outside of the frame as Group2.
2
�SOLIDWORKS Exercise 1
Sign Holder
9 Group2 settings.
Select an End Miter corner treatment and
locate the profile so the members sit inside the
layout dimensions.
10 Group3.
Click New Group.
Select the last horizontal line as Group3.
Locate the profile to sit below the layout
line.
Click OK .
11 Results.
The Weldment feature
has automatically been
added to the
FeatureManager tree.
Eight (8) separate bodies
are created in the part.
3
�Exercise 1 SOLIDWORKS
Sign Holder
12 Add a cut feature.
Hide the layout sketches.
Sketch a Midpoint Line on the top face of
the part, centered on the Origin, 325mm long.
Click Extruded Cut .
Select Thin Feature, Midplane, Thickness =
2.5mm.
For Direction1, select an end condition of
Up to Surface. Select the top face of the
member shown as the face to cut to.
13 Add a gusset.
Click Gusset .
Select the face of the vertical frame as shown
first, then the top of the center horizontal
member.
Note Selecting the face on the back side of the cut first
helps define the gusset location.
The profile is Triangular, 35mm x 35mm.
The thickness is 1mm, applied to the
Outer Side and the location is at the
End Point .
Click OK .
14 Add a second gusset.
Add a second gusset with the same dimensions
and similar location in the upper corner of the
frame.
15 Mirror gussets.
Mirror the gusset bodies over the
Right Plane to add copies to the other side.
4
�SOLIDWORKS Exercise 1
Sign Holder
16 Save and close the part.
5
�Exercise 2 SOLIDWORKS
Weld Table
Exercise 2: Use structural members and plates to create the Weld Table shown,
Weld Table then change the dimensions to modify the table size.
This lab reinforces the following skills:
Inserting Structural Member
Groups
Profile Position Settings
Trim Order
Adding Plates and Holes
Using Symmetry
Units: MMGS
Procedure
1 Open an existing part.
Open the part Weld Table.
This part contains a single 3D sketch that will be used to define the
table frame.
2 Add frame structural members.
Click Structural Member .
Use the following selections for the structural member profile:
Standard: ISO_Training
Type: Tube (square)
Size: 50 x 50 x 5.0
6
�SOLIDWORKS Exercise 2
Weld Table
3 Group1.
All frame members will use the same profile, so they can be created
within the same structural member feature. The sketch segments need
to be selected in groups which will best determine the proper trim order
and settings.
The legs of this frame run from
top to bottom and the other
members fit in between.
Therefore, the legs will be the
first group selected so all other
members will trim to them.
Pick the 4 vertical leg segments
to be Group1.
These segments are disconnected but parallel and require the same
settings, such as profile location, so they can be created as a single
group.
4 Group2.
Click New Group.
Pick the 4 long horizontal line
segments for Group2.
Note Since the line segments for the top of
the frame meet end-to-end and would
share the same profile location, they
would qualify for a group. However,
since no corner treatment is needed,
selecting the front and side members
separately will allow for proper
trimming to Group1.
7
�Exercise 2 SOLIDWORKS
Weld Table
5 Locate profile.
Locate the profile as shown. All members in
the group will share this location.
Note The position of the profile in the model is
determined by the first sketch segment
picked.
6 Group3.
Click New Group.
Pick the remaining sketch lines to
form a group from the parallel
segments.
Locate the profile as shown.
7 Results.
Click OK to complete the
feature.
Thirteen (13) solid bodies are
created in the model.
Hide the Frame Layout
sketch.
8
�SOLIDWORKS Exercise 2
Weld Table
8 Add plates.
Sketch and extrude the plates for the table as shown.
Use existing faces in the model as sketch planes.
9 Mirror bodies.
Mirror the foot plate across the Front and Right planes.
10 Add fillets.
Add 10mm fillets to the corners of the top plate.
11 Channel layout sketch.
Create a new sketch on the bottom
face of a cross brace member.
Sketch symmetrical line segments,
410mm apart, as shown.
12 Channel structural members.
Add structural members to the layout
using the following profile:
Standard: ISO_Training
Type: c channel
Size: CH 140 x 15
Position the profile as shown using
settings.
9
�Exercise 2 SOLIDWORKS
Weld Table
13 Make a change.
The Weld Table is
made from 20 separate
pieces.
Modify the Frame
Layout to the
dimensions shown and
Rebuild .
All frame structural
members will update.
14 Save and close the part.
10
�SOLIDWORKS Exercise 3
Suspension Frame
Exercise 3: Use SOLIDWORKS
Suspension weldment features to create
Frame the Suspension Frame
shown. Some structural
member will require manual
trimming.
This lab reinforces the
following skills:
Inserting Structural
Member
Groups
Profile Position Settings
Trim/Extend
Adding Plates and Holes
Using Symmetry
Units: MMGS
Procedure
1 Open part.
Open the existing part Suspension Frame.
2 Add frame structural members.
Click Structural Member .
Use the following selections for the structural member profile:
Standard: ISO_Training
Type: Tube (square)
Size: 70 x 70 x 4.0
11
�Exercise 3 SOLIDWORKS
Suspension Frame
3 Create groups.
The pieces of the side frame and angled brace share this profile, so they
can be created within the same feature. Use groups to create the
members as shown. The layout sketches are shown in color for clarity.
Use settings to properly position the profile for each group as
necessary.
The order the groups are created will determine the trim order.
Four groups will be required.
This feature should create 6 separate solid bodies in the part.
Tip To make changes to a group that already
exists, simply select it in the Groups selection
box to access its settings.
4 Mirror.
Use Mirror features to copy the brace and side frame bodies.
12
�SOLIDWORKS Exercise 3
Suspension Frame
5 Add the top bar.
The top bar uses the following
structural member profile:
Standard: ISO_Training
Type: SC Beam
Size: SC 120
Use settings to position the profile
as shown.
6 Trim/Extend.
Use the Trim/Extend tool to
trim and extend the angled brace
bodies to the top bar.
7 Foot plate profile.
Use the Top Plane to
sketch the foot plate
profile as shown.
Extrude the foot plate
profile 10mm. The
direction should be away
from the frame members.
Tip Feet&Inches are shown as dual units for this
part. If you prefer to enter dimension values in
something other than the primary units, you can
type abbreviations directly into the Modify
dimension dialog or use the menu for Units.
Abbreviations for feet include “ft” or an
apostrophe (‘). For inches, “in” can be used or a
quotation mark (“).
8 Mirror.
Use Mirror features to copy the foot plate body to the other corners
of the frame.
13
�Exercise 3 SOLIDWORKS
Suspension Frame
9 Trim/Extend.
Trim the frame members to the top face of the foot plate.
Note Faces, rather than bodies, must be selected when trimming to geometry
that was not created with a structural member feature. Face/Plane
selections are virtually extended to cut through all selected bodies to be
trimmed.
10 Save and close the part.
14
�SOLIDWORKS Exercise 4
Evaporator Support
Exercise 4: Create this evaporator support weldment by following the steps given.
Evaporator
Support
This lab reinforces the following skills:
Inserting Structural Member
Profile Position Settings
Adding Plates and Holes
Using Symmetry
Units: MMGS
Procedure
1 Create a new part.
Open a new part using the Part_MM template.
2 Create new plane.
Create a Plane offset 1000mm above the Top Plane.
15
�Exercise 4 SOLIDWORKS
Evaporator Support
3 Layout sketch for top of frame.
Sketching on the new plane, create a rectangle (2000 x 850) for the
top of the frame as shown and exit the sketch.
4 Create sketch for leg.
Create another Plane that is Parallel to the Front Plane and
Coincident to the front, left corner of the rectangle.
Sketch a line 975mm long for the leg as shown.
16
�SOLIDWORKS Exercise 4
Evaporator Support
5 Structural member - C Channel.
Use ISO_Training, c channel, CH 120 x 12 and
insert a structural member at the top of the frame.
Use settings to locate the profile as shown.
Note The initial profile position may be different than
pictured depending on how the layout sketch was
created.
6 Complete the top of the
frame.
Select remaining sketch
segments.
Clear the Apply corner
treatment check box.
Note When no corner
treatment is used, the
structural members
simply follow the length
of the path segments.
Click OK .
7 Insert the structural member for the leg.
Use the L Angle (equal), 80 x 80 x 6
profile.
Locate the profile as shown.
Click OK .
Note The sketch is shown in color for clarity.
17
�Exercise 4 SOLIDWORKS
Evaporator Support
8 Make the reinforcing plate.
A gusset feature will not work here for
two reasons:
A gusset is created at the virtual
intersection between 2 faces. This
plate is not positioned at an
intersection.
The shape of the profile doesn’t
match either of the two that are
available with the gusset feature.
Create the sketch as shown on the outer
face of the leg member.
Extrude it to a depth of 6mm.
9 Sketch for the angled brace.
Open a sketch on the rear (inside) face of the reinforcing plate. Sketch
a line as shown below. Note the various geometric relations necessary
to fully define the sketch.
18
�SOLIDWORKS Exercise 4
Evaporator Support
10 Structural member.
Use L Angle (equal), 50 x 50 x 4.
Note the orientation of the profile as shown in
the view below.
11 Foot pad.
Create a foot pad using the
dimensions shown at the right.
12 Mirror.
Mirror the leg bodies over the Front Plane.
The results are shown in the illustration below.
19
�Exercise 4 SOLIDWORKS
Evaporator Support
13 Cross brace.
Sketch a 3 Point
Corner Rectangle
and dimension it as
shown.
Extrude it to a depth of
6mm.
14 Repeat.
Make a second cross brace on the
inside face of the legs.
15 Hole Wizard.
Use the Hole Wizard to make a
clearance hole for a 12mm bolt through the
two cross braces.
Tip Consider using construction geometry in
the hole wizard location sketch to center the
hole.
20
�SOLIDWORKS Exercise 4
Evaporator Support
16 Mirror.
Mirror both sets of leg components over the Right Plane.
The results are shown below.
17 Save and close all files.
21
�Exercise 4 SOLIDWORKS
Evaporator Support
22

