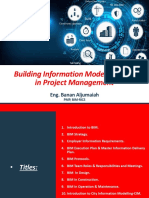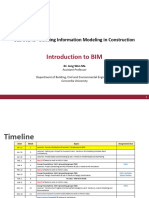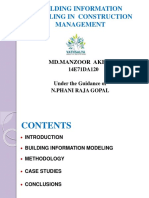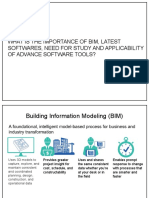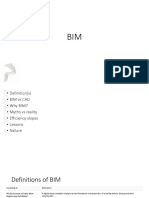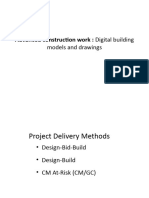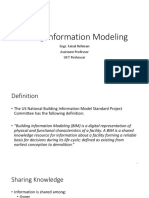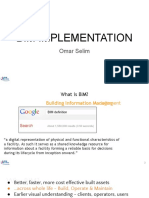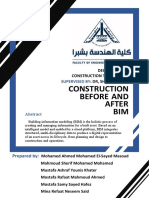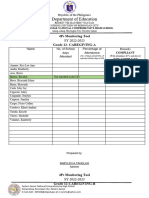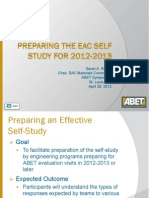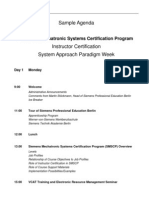0% found this document useful (0 votes)
3 views20 pagesLecture 3
The document outlines the role of Building Information Modeling (BIM) in civil engineering design and construction, covering topics such as model federation, clash detection, and 4D/5D simulations. It emphasizes the importance of accurate models for effective design reviews and construction planning, as well as the types of information contractors require from BIM. Various software tools and file formats used in BIM processes are also discussed.
Uploaded by
Yonatan TesfayeCopyright
© © All Rights Reserved
We take content rights seriously. If you suspect this is your content, claim it here.
Available Formats
Download as PDF, TXT or read online on Scribd
0% found this document useful (0 votes)
3 views20 pagesLecture 3
The document outlines the role of Building Information Modeling (BIM) in civil engineering design and construction, covering topics such as model federation, clash detection, and 4D/5D simulations. It emphasizes the importance of accurate models for effective design reviews and construction planning, as well as the types of information contractors require from BIM. Various software tools and file formats used in BIM processes are also discussed.
Uploaded by
Yonatan TesfayeCopyright
© © All Rights Reserved
We take content rights seriously. If you suspect this is your content, claim it here.
Available Formats
Download as PDF, TXT or read online on Scribd
/ 20




