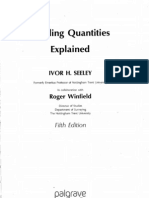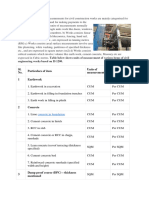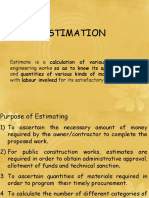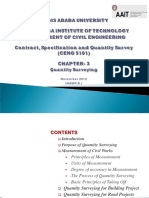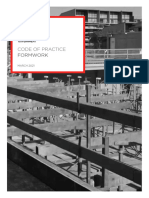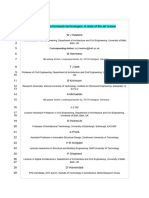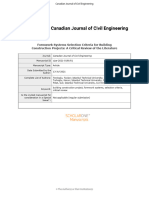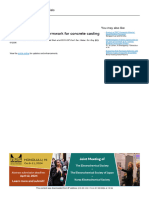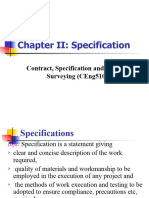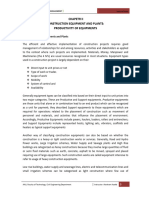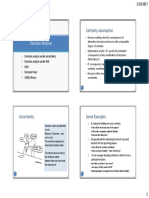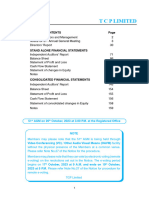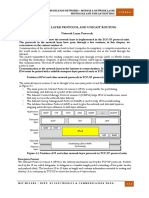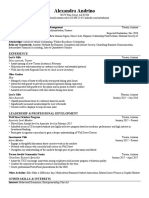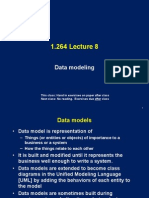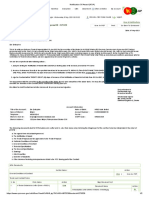0% found this document useful (0 votes)
91 views44 pagesLec - 3
Quantity surveying involves measuring construction works, preparing specifications and cost estimates. The key tasks include taking measurements, preparing cost estimates at different stages, examining tenders, determining payment amounts, and final accounting. Measurement involves determining dimensions, volumes, and lengths of various construction elements like excavations, concrete works, masonry, roofing, finishes, plumbing, and electrical works. Details like materials, sizes, and joining methods are also specified.
Uploaded by
Tamene TayeCopyright
© © All Rights Reserved
We take content rights seriously. If you suspect this is your content, claim it here.
Available Formats
Download as PPT, PDF, TXT or read online on Scribd
0% found this document useful (0 votes)
91 views44 pagesLec - 3
Quantity surveying involves measuring construction works, preparing specifications and cost estimates. The key tasks include taking measurements, preparing cost estimates at different stages, examining tenders, determining payment amounts, and final accounting. Measurement involves determining dimensions, volumes, and lengths of various construction elements like excavations, concrete works, masonry, roofing, finishes, plumbing, and electrical works. Details like materials, sizes, and joining methods are also specified.
Uploaded by
Tamene TayeCopyright
© © All Rights Reserved
We take content rights seriously. If you suspect this is your content, claim it here.
Available Formats
Download as PPT, PDF, TXT or read online on Scribd
/ 44


