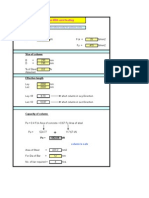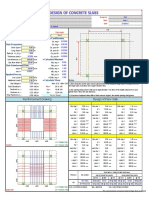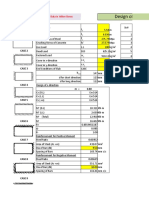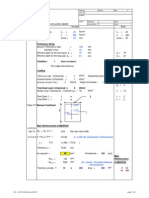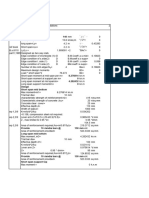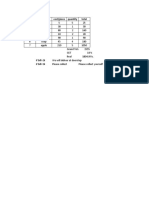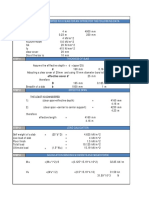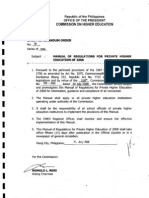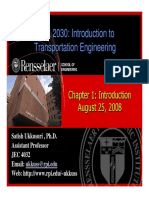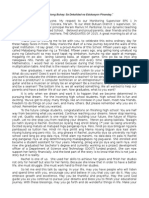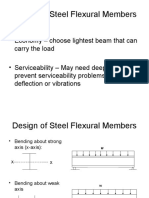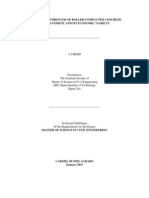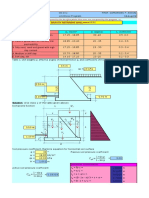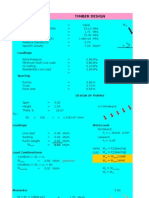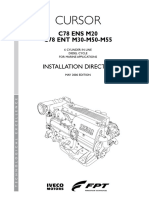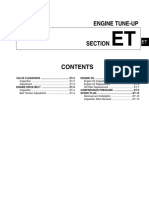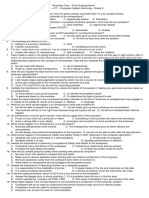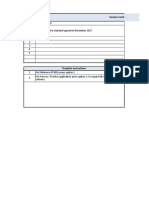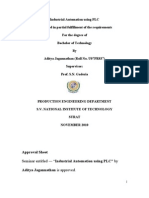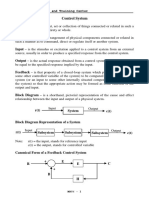100% found this document useful (22 votes)
9K views11 pagesSlab Design
The document summarizes the design of a one-way and two-way reinforced concrete slab. For the one-way slab, key details include a span of 4.6 meters, concrete compressive strength of 27.5 MPa, steel yield strength of 414 MPa, and live load of 4.8 kPa. Reinforcement and spacing are calculated based on the applied loads and bending moments. For the two-way slab, details include spans of 6.2 and 7.7 meters, concrete strength of 20.7 MPa, steel yield strength of 414 MPa, and live load of 6.65 kPa. Bending moments are calculated for positive and negative regions.
Uploaded by
Carmel Buniel SabadoCopyright
© Attribution Non-Commercial (BY-NC)
We take content rights seriously. If you suspect this is your content, claim it here.
Available Formats
Download as XLS, PDF, TXT or read online on Scribd
100% found this document useful (22 votes)
9K views11 pagesSlab Design
The document summarizes the design of a one-way and two-way reinforced concrete slab. For the one-way slab, key details include a span of 4.6 meters, concrete compressive strength of 27.5 MPa, steel yield strength of 414 MPa, and live load of 4.8 kPa. Reinforcement and spacing are calculated based on the applied loads and bending moments. For the two-way slab, details include spans of 6.2 and 7.7 meters, concrete strength of 20.7 MPa, steel yield strength of 414 MPa, and live load of 6.65 kPa. Bending moments are calculated for positive and negative regions.
Uploaded by
Carmel Buniel SabadoCopyright
© Attribution Non-Commercial (BY-NC)
We take content rights seriously. If you suspect this is your content, claim it here.
Available Formats
Download as XLS, PDF, TXT or read online on Scribd
/ 11










