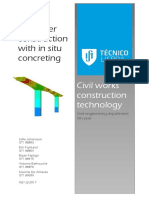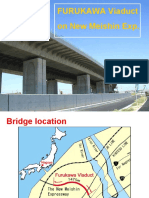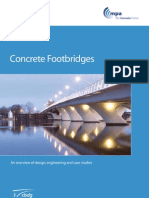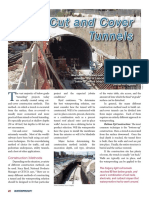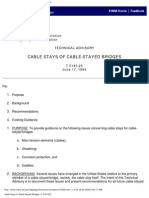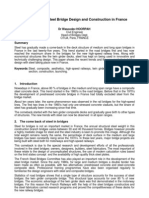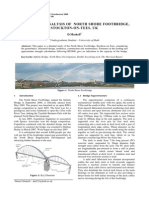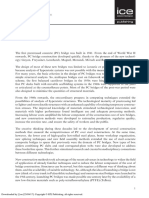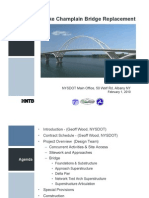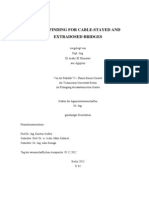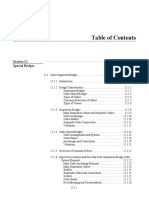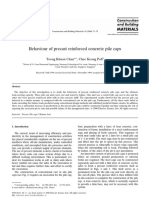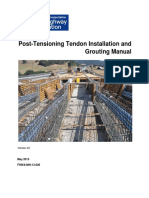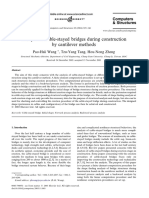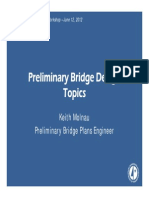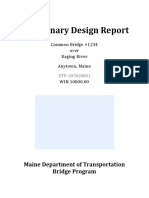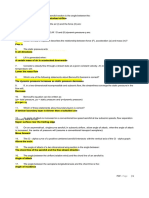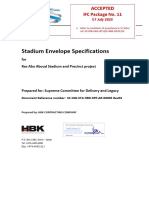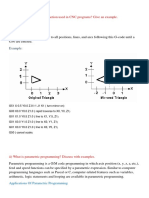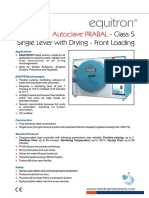Concept Refinement Report
Uploaded by
kfdaniConcept Refinement Report
Uploaded by
kfdaniSt.
CroixRiverCrossingPreliminaryEngineering
ConceptRefinementReport
Preparedfor:
MinnesotaDepartmentofTransportationand
WisconsinDepartmentofTransportation
Preparedby:
ParsonsBrinckerhoff
June2010
St.CroixRiverCrossingPreliminaryEngineering
ConceptRefinementReport
June2010 i
TableofContents
1 ExecutiveSummary.......................................................................................................................11
1.1 PierConfiguration............................................................................................................11
1.2 BoxGirderConfiguration.................................................................................................12
1.3 PedestrianTrailLocation.................................................................................................12
1.4 CableAnchorageDetails..................................................................................................12
1.5 ApproachandRampsSpanArrangement........................................................................12
1.6 ApproachandRampsColumns........................................................................................13
1.7 BridgeLighting.................................................................................................................13
2 Introduction..................................................................................................................................21
2.1 ProjectDescription..........................................................................................................21
2.1.1 ProposedRiverCrossingDescription...............................................................................21
2.2 ReportPurposeandObjective.........................................................................................22
2.3 St.CroixRiverCrossingDevelopment..............................................................................23
2.4 GeneralDefinitionofanExtradosedBridge....................................................................24
3 AcknowledgementofCommitments............................................................................................31
3.1 ReferenceDocuments.....................................................................................................31
3.2 Commitments..................................................................................................................31
4 RiskEvaluation..............................................................................................................................41
4.1 RiskMatrixandSummary................................................................................................41
4.2 InvestigationandEvaluationofRiskFactors...................................................................42
4.2.1 StructuralAnalysis...........................................................................................................42
4.2.2 BridgeLightingandSigning..............................................................................................43
4.2.3 VisualQuality...................................................................................................................44
4.2.4 Construction.....................................................................................................................45
4.2.5 MaintenanceandInspection...........................................................................................46
5 DivisionIStructuralAnalysis.........................................................................................................51
5.1 Introduction.....................................................................................................................51
5.2 Objectives........................................................................................................................51
5.3 BaseModeling.................................................................................................................52
5.4 LongitudinalAnalysis.......................................................................................................52
5.5 TransverseAnalysis..........................................................................................................54
5.6 SuperstructureCrosssectionInvestigation.....................................................................55
5.7 InboardPedestrianTrail..................................................................................................56
5.8 BoxGirderDepth.............................................................................................................57
5.9 SingleBoxGirderFeasibility.............................................................................................58
5.10 TransverseDiaphragminvestigation...............................................................................59
5.11 PierInvestigation.............................................................................................................59
5.12 Fixity/LongitudinalMovementInvestigation.................................................................512
5.13 GradeInducedMovementInvestigation.......................................................................513
5.14 TwoBoxGirderLoadDistributionInvestigation............................................................513
5.15 WindLoadVibrationAnalysisInvestigation................................................................515
5.15.1 BackspanUplift/MaximumBackspanLengthInvestigation.........................................517
5.16 ExtradosedStayCableAnalysis......................................................................................517
5.17 PointsofInterestLocalAnalysis..................................................................................519
St.CroixRiverCrossingPreliminaryEngineering
ConceptRefinementReport
ii June2010
6 DivisionIIStructuralAnalysis.......................................................................................................61
6.1 IntroductionandObjectives............................................................................................61
6.1.1 BoxGirderWidthTransitionInvestigation......................................................................61
6.1.2 BoxGirderDepthEconomyInvestigation.......................................................................61
6.1.3 Fixity/LongitudinalMovementInvestigation..................................................................62
6.1.4 GradeInducedMovementInvestigation........................................................................62
6.1.5 BoxGirderDepthTransitionInvestigation......................................................................62
6.2 InvestigationMethods:LongitudinalAnalysis.................................................................62
6.3 BaselineModelDescription.............................................................................................64
6.3.1 Piers.................................................................................................................................64
6.3.2 BoxGirders......................................................................................................................66
6.3.3 TransitionSpan................................................................................................................67
6.3.4 PedestrianTrail................................................................................................................67
6.4 AlternativeR1Investigation..........................................................................................610
6.4.1 GradeInducedMovementInvestigations.....................................................................615
7 BridgeLightingandSigning..........................................................................................................71
7.1 ReviewofRequirementsforArchitecturalandRoadwayLighting.................................71
7.2 LightingCriteria...............................................................................................................71
7.3 LightingAlternativesAnalysis..........................................................................................75
7.3.1 SourceSelection..............................................................................................................75
7.4 ArchitecturalLighting....................................................................................................711
7.4.1 Option1A......................................................................................................................712
7.4.2 Option2A......................................................................................................................713
7.4.3 Option2AA....................................................................................................................714
7.4.4 Option3.........................................................................................................................715
7.4.5 Option4.........................................................................................................................716
7.4.6 PreferredOption...........................................................................................................716
7.5 RoadwayLighting..........................................................................................................717
7.6 LoopTrailLighting.........................................................................................................718
7.7 NavigationandObstructionLighting.............................................................................718
7.8 LightTrespass/Glare/EnvironmentalImpacts...........................................................718
7.9 SystemMaintenance.....................................................................................................719
7.10 BoxSectionInspectionLighting.....................................................................................719
7.11 Signing...........................................................................................................................720
7.11.1 ReviewoftheVisualQualityManual............................................................................720
7.11.2 AdditionalConceptRefinements..................................................................................720
8 VisualQuality................................................................................................................................81
8.1 Introduction.....................................................................................................................81
8.2 Objectives........................................................................................................................82
8.3 RefinementProcess.........................................................................................................82
9 Construction.................................................................................................................................91
9.1 Introduction.....................................................................................................................91
9.2 ConstructionStagingAreas.............................................................................................91
9.3 CastingYard.....................................................................................................................91
9.4 Precastvs.CastinplaceConstruction............................................................................91
9.4.1 PrecastConstruction.......................................................................................................92
9.4.2 CastinPlaceConstruction.............................................................................................93
St.CroixRiverCrossingPreliminaryEngineering
ConceptRefinementReport
June2010 iii
9.5 PermittingRequirements.................................................................................................93
9.6 ErosionControlandEnvironmentalCompliance.............................................................94
9.7 FoundationConstructionMethods..................................................................................94
9.8 SubstructurePierandTowerConstruction.....................................................................95
9.9 Reinforcingsteelarrangementscongestionanddetailing..............................................95
9.10 Posttensioningtendonsandgrouting............................................................................96
9.11 StayInstallation...............................................................................................................96
9.12 Specialarchitecturalformingandfinishing.....................................................................96
9.13 Industryforum.................................................................................................................97
10 MaintenanceandInspection......................................................................................................101
10.1 Introduction...................................................................................................................101
10.2 CriticalElements............................................................................................................101
ListofFigures
Figure41.RiskAssessment................................................................................................................41
Figure51.Stick(top)andRendered(bottom)IsometricViewofGlobalModel...............................52
Figure52.RenderedIsometricViewofGlobalModelShowingConstructionSequence..................53
Figure53.BoxGirderStressalongLengthofBridge..........................................................................54
Figure54.TransverseFramingatCableConnection..........................................................................55
Figure55.BaselineBoxGirderSuperstructure..................................................................................56
Figure56.ProposedBoxGirderShowingtheReducedDepthandIntegratedPedestrianTrail.......57
Figure57.TypicalSections.................................................................................................................59
Figure58.VQMBaselinePierConfiguration....................................................................................510
Figure59.ProposedPierConfiguration...........................................................................................512
Figure510.DeflectedPierShape.....................................................................................................513
Figure511.SuperstructurebetweenCableSupports......................................................................514
Figure512.TransverseAnalysis.......................................................................................................514
Figure513.ClosurePourDetail........................................................................................................515
Figure514.ModeShapesfromtheEigenvalueDynamicAnalysis..................................................516
Figure515.ExtradosedStayCableConfiguration............................................................................518
Figure516.LiveLoadStressRange..................................................................................................519
Figure517.LocalModelofIntegralPier(BottomView)..................................................................520
Figure518.LocalModelofIntegralPier(TopView)........................................................................520
Figure519.PierCrossGirderInterfaceModel.................................................................................521
Figure520.Pier8ElevationShowingWidenedSuperstructureandFullSuperElevation..............522
Figure521.Span8TypicalSection...................................................................................................523
Figure522.IsometricViewofPrecastTruss....................................................................................523
Figure523.IsometricViewof3DAnalysis.......................................................................................524
Figure62.DetailofSegmentsonPierandAccurateSectionPropertyInput....................................63
St.CroixRiverCrossingPreliminaryEngineering
ConceptRefinementReport
iv June2010
Figure61.BalancedCantileverConstructionMethod(ModelingofConstructionStage6,
Bridge82048).....................................................................................................................63
Figure63.StressOutputCheckedat10LocationsintheCrosssection...........................................64
Figure64.Pier1onTH36(BridgeNo.82045)..................................................................................65
Figure65.TypicalPieronTH36Approaches(OthersSimilar)..........................................................66
Figure66.BaselineApproachBoxGirders.........................................................................................67
Figure67.BaselineModel82045Er0A,Bridge82045EB(EBTH36)...............................................68
Figure68.PlanandElevationofBaselineModel,Bridge82045EB(EBTH36)................................68
Figure610.Model82045Er1ADoublestemColumnsinAlternativeR1SpanArrangement.....611
Figure69.PlanandElevationofAlternativeR1ModelsforEBandWBTH36...........................611
Figure611.Model82045Er1BSinglestemColumnsinAlternativeR1SpanArrangement.......612
Figure612.PlanandElevationofModel82045Wr1BWBTH36withSinglestemColumns
inAlternativeR1SpanArrangement................................................................................612
Figure613.BridgeNo.82047(NERamp)StickModelandRenderedModel.................................613
Figure614.BridgeNo.82047RenderedPlanandElevationfromStructuralModelwith
Details...............................................................................................................................613
Figure615.BridgeNo.82048(SERamp)StickModel(Left)andRenderedSectionalModel
(Right)...............................................................................................................................614
Figure616.BridgeNo.82048(SERamp)PlanandElevationViewofRenderedModel.................614
Figure617.ModelsUsedinInvestigatingGradeinducedDeflection.............................................615
Figure71.TypicalLED........................................................................................................................76
Figure72.SchematicofLEDOperation.............................................................................................76
Figure73.TypicalRepresentativeSpatialRadiationPatternforWhiteLambertian.........................78
Figure74.TypicalPolarRadiationPatternforWhiteLambertian.....................................................78
Figure75.TypicalLuminousFlux.......................................................................................................79
Figure76.TypicalLightOutputCharacteristicsOverTemperature(CoolWhiteatTest
Current)............................................................................................................................710
Figure77.TypicalLumenMaintenanceValuesforVariousLightSources......................................711
Figure78.BaseArchitecturalLightingOption.................................................................................711
Figure79.LightingOption1a...........................................................................................................712
Figure710.LightingOption1b........................................................................................................712
Figure711.LightingOption2a.........................................................................................................713
Figure712.LightingOption2b........................................................................................................713
Figure713.LightingOption2aa.......................................................................................................714
Figure714.LightingOption2bb......................................................................................................714
Figure715.LightingOption3..........................................................................................................715
Figure716.LightingOption4a.........................................................................................................716
Figure717.LightingOption4b........................................................................................................716
Figure718.PreferredOptionViewfromSunnysideMarina........................................................716
Figure719.PreferredOptionViewfromStillwater......................................................................716
St.CroixRiverCrossingPreliminaryEngineering
ConceptRefinementReport
June2010 v
Figure720.PreferredOptionViewLookingNorth........................................................................717
Figure721.RoadwayLighting..........................................................................................................717
Figure722.LoopTrailLightingUsingLinearLuminaires..................................................................718
Figure723.NavigationandObstructionLights................................................................................718
Figure724.LEDUtilityLight.............................................................................................................719
Figure725.TypicalInspectionLighting............................................................................................720
Figure81.SectionViewIllustratesCurvedOutsideEdgesofCrossGirder........................................83
Figure82.TangentSegmentsHaveBeenIntroducedAlongVerticalFacesofTowerForms
forEaseofConstruction......................................................................................................84
Figure83.Viewalongpedestriantraillocatedinsideoftowerline..................................................85
Figure84.Sectionviewoftraillocatedonnorthedgealongwestboundtravellanes.....................86
Figure85.TypicalPedestrianOverlookoutsideoftoweronnorthelevationofbridge...................87
Figure86.ViewofundersideofPedestrianoverlooksurroundingtower.........................................87
Figure87.Highercurbheightwith6verticalpicketspacingandintegralLEDlightfixtures
incorporatedintopostonpedestrianhandrailing.............................................................88
Figure88.Northelevationviewofstructurewithcoveredcableconnections.................................89
Figure810.ViewofBatteredAbutment(Left)andTypicalSingleStemPier(Right)along
MinnesotaApproach........................................................................................................810
Figure89.Enlargedviewofcoveredcableconnections..................................................................810
ListofTables
Table41.SummaryofRiskAssessment.............................................................................................42
Table51.BoxGirderDepthCostComparison....................................................................................58
Table61.BaselineSpanArrangement...............................................................................................69
Table62.SpanArrangementR1...................................................................................................610
Table63.GradeinducedMovementResults...................................................................................615
Table71.IlluminanceLevelsforFloodlightingBuildingsandMonuments........................................72
Table72.IlluminanceMethodRecommendedValues...................................................................72
Table73.LuminanceMethodRecommendedValues.....................................................................73
Table74.IlluminanceandLuminanceDesignValues(English)..........................................................74
Table75.RecommendedIllumination(Valuesinlux).......................................................................75
Table76.FluxCharacteristicsforLUXEONK2withTFFCJunctionandCaseTemperature=
25C.....................................................................................................................................79
St.CroixRiverCrossingPreliminaryEngineering
ConceptRefinementReport
June2010 i
AcronymsandAbbreviations
2D twodimensional
3D threedimensional
AASHTO AmericanAssociationofStateHighwayandTransportationOfficials
ASBI AmericanSegmentalBridgeInstitute
avg average
BMP bestmanagementpractice(s)
cd/m
2
candelaspersquaremeter
CSL Crossholesoniclogging
cy cubicyards
DB designbuild
EB eastbound
EoR engineerofrecord
fc Concrete28daycompressivestrength
fc Footcandles
FEIS FinalEnvironmentalImpactStatement
F
GUTS
Prestressingstrandguaranteedultimatetensilestrength
FHWA FederalHighwayAdministration
f
pu
Prestressingstrandspecifiedultimatetensilestrength
ft feet
I severityofimpact
IES IlluminatingEngineeringSociety
IESNA IlluminatingEngineeringSocietyofNorthAmerica
InGaN indiumgalliumnitride
kips thousandpounds
ksi thousandsofpoundspersquareinch
LED lightemittingdiode
Lpile A Program for the Analysis of Piles and Drilled Shafts Under Lateral Loads
LRFD LoadandResistanceFactorDesign
lux SI unit of illuminance and luminous emittance
mA milliamps
max maximum
min minimum
Mn/DOT MinnesotaDepartmentofTransportation
NDE Nondestructiveevaluation
NE northeast
P probabilityofoccurrence
PB ParsonsBrinckerhoff(PBAmericas,Inc.)
PGL Profilegradeline
St.CroixRiverCrossingPreliminaryEngineering
ConceptRefinementReport
ii June2010
PTI PostTensioningInstitute
RFP requestforproposal
RGB Redgreenbluecolormodel
SE southeast
sf squarefeet
SFEIS SupplementalFinalEnvironmentalImpactStatement
Tj junctiontemperature
UPR/R UnionPacificRailroad
USCG U.S.CoastGuard
UV ultraviolet
VE valueengineering
VQAC VisualQualityAdvisoryCommittee
VQM VisualQualityManual
VQRC VisualQualityReviewCommittee
WB westbound
WisDOT WisconsinDepartmentofTransportation
Certification
Iherebycertifythatthisreportwaspreparedbymeorundermydirectsupervision,
andthatIamadulyLicensedProfessionalEngineerunderthelawsoftheStateof
Minnesota.
PaulJ.Towell
PENo.42965
June30,2010
St.CroixRiverCrossingPreliminaryEngineering
ConceptRefinementReport
June2010 11
1 ExecutiveSummary
ThisConceptRefinementReporthasbeendevelopedbyParsonsBrinckerhoff(PB),
undercontractwiththeMinnesotaDepartmentofTransportation(Mn/DOT).PBis
providingconceptdesignandassociatedservicesfortheproposednewSt.Croix
RiverCrossingthatiswithintheoverallSt.CroixRiverCrossingProject.These
servicesarepartofthePreferredAlternativePackagefortheSt.CroixRiverCrossing
Projectasdocumentedinthe2006SupplementalFinalEnvironmentalImpact
Statement(SFEIS).
Thepurposeofthereportistodocumenttheresultsofinvestigationsofthe
followingaspectsofthebridge:
StructuralAnalysis
BridgeLightingandSigning
VisualQuality
Construction
MaintenanceandInspection
Thereportseparatesthestructuralanalysisportionofthestudyintotwodivisions.
DivisionIisfortheextradosedportionofBridge82045,andDivisionIIisforthe
approachspansofBridge82045andtherampsdesignatedBridges82047and
82048.Theotherareasofstudyarereportedincombinedsectionsthatcoverboth
divisions.
Thestartingpointfortheconceptrefinementistheconceptdesignpresentedinthe
VisualQualityManual(VQM).Thisconceptisbasedontheuseofconcrete
segmentalbridgesforthemainlineandrampstructures.Inaddition,theriver
crossingportionofthemainlinestructureisanextradosedbridgewithshorttowers
abovetheroadwayandcablesupportofthegirder.Theobjectiveoftheconcept
refinementeffortistoconfirmthefeasibilityoftheVQMconceptandtodevelop
andrefinetheconceptpriortoadvertisingforfinaldesignandconstruction.Akey
componentoftheconceptrefinementeffortwascoordinationwiththeVisual
QualityAdvisoryCommittee(VQAC).Meetingswiththecommittee,consistingofa
subsetofthestakeholdergroupsinvolvedintheSFEISprocess,wereusedtopresent
anddiscussproposedconceptrefinements.Basedontheresultsofthevarious
studiesundertaken,andinputfromthecommittee,anumberofrefinementswere
incorporated.
Asummaryoftheresultsoftheconceptrefinementeffortareasfollows:
1.1 PierConfiguration
TheVQMconceptthreecolumnpierwithacentercolumnundertheboxgirder
girderswasrevisedtoatwocolumnpierbyeliminatingthecentercolumn.
Structuralanalysisdeterminedthatthecentercolumnwasnotnecessary,andwith
posttensioningthecrossgirderbetweenthetwocolumnshadsufficientstrengthto
supporttheboxgirders.Fromavisualqualityaspect,theremovalofthecenter
St.CroixRiverCrossingPreliminaryEngineering
ConceptRefinementReport
12 June2010
columnhadbeenthedesireoftheVisualQualityReviewCommitteeduringthe
developmentoftheVQM,butstructuralfeasibilityneededtobeconfirmedbefore
thisgoalcouldbeattained.Inadditiontheformofthepiercolumnswasrefinedto
improveconstructability.
1.2 BoxGirderConfiguration
Twoboxgirderconfigurationswerestudiedfortheroadwaydeck,atwoboxgirder
configurationasshownintheVQM,andaoneboxgirderconfiguration.Structural
analysisandconstructabilitystudiesdeterminedthatbothconfigurationswere
viable.
1.3 PedestrianTrailLocation
TheVQMconceptwiththepedestriantrailoutboardoftheboxgirdersandpassing
aroundthenorthpiercolumnwasrevisedtoaninboardconfigurationwiththe
pedestriantraillocatedontheboxgirderandpassinginsideofthenorthpier
column.ThisconfigurationwasarecommendationoftheCRAVEStudycompletedin
November2008.Variousstudiesconfirmedthatthisarrangementwassimilarincost
totheconcept,butwiththebenefitofimprovedconstructabilityandlongterm
durability.Withthetraillocatedinboardofthecolumn,pedestrianoverlookswere
atthepierstopermitpeopletostopandviewthescenicriverwhileremovedfrom
throughbicycletraffic.AfterreviewbytheVQAC,itwasdeterminedthatthree
overlookslocatedatalternatingpierswithintheriverwouldbeappropriate.
1.4 CableAnchorageDetails
TheVQMconceptwiththeanchoragesexposedalongthesideoftheboxgirders
wasrevisedtocoverthesidefaceoftheanchoragesprovidingasmoothlinealong
theroadwayedge.ThiswasarecommendationofSumitomoMitsuiConstruction
Co.,Ltd.,thetechnicaladvisorfortheproject.Thesawtoothappearanceofthe
exposedanchoragesdidnotseemtobeinharmonywiththesmoothcurvingforms
ofthebridge.Visuallythecoveredanchoragegivesthebridgeamuchcleaner
appearanceandtheaddedverticalfaceprovidesadditionalprotectionfromthe
elementsforthecableanchorage.
1.5 ApproachandRampsSpanArrangement
TheVQMconceptassumedtypicalspansofapproximately300feetforthe
Minnesotaapproachspansandrampstominimizethenumberofpiersatthe
approachspansthatextendfromtheblufftowardtheshorelineinMinnesota.The
approachspansandtworampstructurescrossfourwetlandareas,withtheprimary
impactsfromconstructioninBasinQandBasinQForested.The300footspan
arrangementproposedintheconceptdesignwouldhaverequiredextensive
falsework.Toreducetheimpactsfromconstructiononfalsework,analternatespan
arrangementwasdevelopedthatpermittedagreateramountofbalancedcantilever
segmentalconstructionandreducedthewetlandimpacts.Thelongspansproposed
St.CroixRiverCrossingPreliminaryEngineering
ConceptRefinementReport
June2010 13
intheconceptdesignarenotconducivetosegmentalconstruction,specificallyat
spansadjacenttoexpansionjointsandatbridgesectionsthatvaryinwidth.Bothof
theseconditionsoccurovertheBasinQwetlands.
1.6 ApproachandRampsColumns
TheVQMconcepthastwinstempierswitha10footspacebetweenthestems.
Visuallythepiershadaheavylookandstructurallythepiersstiffnesscouldnotbe
reducedwithoutthestemsbecomingoverlyslender.Toresolvetheseissues,an
alternatetwinstemarrangementwitha5footspacebetweenthestemsanda
singlestempierwerestudied.Thestructuralresultsprovedthatthesinglestempier
wasfeasibleandbasedonreviewbytheVQAC,thesinglestempierwasselected.In
additiontostructuralandaestheticbenefits,thesinglestemcolumnismore
economicalandimprovesconstructability.
1.7 BridgeLighting
Bridgelightingstudieswereperformedforbothfunctionallightingandarchitectural
lighting.Functionallightingconsistsofroadwaylighting,pedestriantraillighting,
aerialobstructionlighting,andnavigationlighting.Inadditionanumberofoptions
forarchitecturallightingwereaddedtothefunctionallightinginphotovisualizations
forreviewbytheVQAC.BasedoninputfromtheVQACitwasdeterminedthatlower
lightinglevelswerepreferred,andtheproposedarchitecturallightingislimitedto
lightingofthepiercolumnsbelowtheroadway.Incombinationwiththeroadway
andtraillighting,whichprovidelowlevelsoflightonthecablesandcolumnsabove
theroadway,thedesiredeffectisachieved.
Thisconceptrefinementreportisnotafinalengineeringreport,anditisanticipated
thatfinaldesignwillbeperformedbyothersunderaseparatecontract.
St.CroixRiverCrossingPreliminaryEngineering
ConceptRefinementReport
June2010 21
2 Introduction
2.1 ProjectDescription
ThisConceptRefinementReporthasbeendevelopedbyPB,undercontractwiththe
MnDOT.PBwillprovideconceptdesignandassociatedservicesfortheproposed
newSt.CroixRiverCrossingthatiswithintheoverallSt.CroixRiverCrossingProject:
MinnesotaS.P.8214114,S.P.8214(82045),S.P.8214(82047),S.P.8214(82048)
andWisconsinProjectI.D.15500002.TheoverallSt.CroixRiverCrossingProject
terminiarealongTH36/STH64fromTH5inMinnesotato150
th
Avenuein
Wisconsin.TheseservicesarepartofthePreferredAlternativePackagefortheSt.
CroixRiverCrossingProjectasdocumentedinthe2006SFEIS.
2.1.1 ProposedRiverCrossingDescription
TheproposedSt.CroixRiverCrossingiscomprisedofthreeseparatebridgesthatare
identifiedasMnDOTBridgeNos.82045,82047,and82048.
ThealignmentofthebridgefollowsahorizontallycurvedextensionoftheTH36
alignmentthatwillpassjusttothesouthoftheOakParkHeightswatertreatment
plantandnorthoftheKingPowerPlant.Thealignmentcontinuesonatangent
acrossandapproximatelyperpendiculartotheriverintersectingthebluffsin
Wisconsin,andcontinuingontonewalignmentforSTH64.Thebridgeapproach
spans,whichextendfromtheMinnesotablufftotherivercrossbothhighquality
woodedwetlandsadjacenttotheriverandlowerqualitywetlandsinlandfromthe
river.Aneastboundentrancerampstructureandwestboundexitrampstructure
connectTH36toTH95inMinnesota.
Requirementsforthesebridgeshavebeendevelopedandaredocumentedintwo
reports,the2006SFEIS,andtheVQM(January2007).
Thoserequirementsaresummarizedasfollows:
Theextradosedriverspanswillhavenomorethan6piersinthewater.
Theextradosedtowersvaryinheightfromapproximately220feetonthe
Wisconsinsidetoapproximately170feetontheMinnesotaside(towerheights
areabovenormalpoolelevationandincludeapproximately60feetoftower
abovethedeck).
Theextradosedspanlengthsareapproximately480feetandthebackspans
approximately290feet.
Theextradosedtypicalsectionconsistsoftwo12footlanesineachdirection,6
footinsideshoulders,10footoutsideshoulders,anda12footsidewalkonthe
northsideofthebridge.
Aesthetics,landscaping,andcontextsensitivedesignsareintheVQM.
St.CroixRiverCrossingPreliminaryEngineering
ConceptRefinementReport
22 June2010
Mn/DOTBridge82045(WisDOTBridgeB55224)(MainlineTH36and
STH64)
BridgeNo.82045spansMinnesotaTH95,theUnionPacificRailroad(UPR/R),
wetlands,andtheSt.CroixRiver.Itswestabutmentislocatedimmediatelywestof
TH95.ItseastabutmentislocatedontheWisconsinriverbluff.Thetotalbridge
lengthfromabutmenttoabutmentisapproximately5,040feet.Thebridgeis
comprisedofmainriverspanswithalengthofapproximately3,460feetand
westerlyapproachspanswithalengthofapproximately1610feet.Theriverspans
haveanextradosedsuperstructurethatcombinesconcreteboxgirderswithcable
stays.Theapproachspanshaveaconcreteboxgirdersuperstructure.Thetransition
fromapproachspanstoriverspansoccursatacommonpierlocatedjustinlandfrom
theMinnesotashoreline.TheMinnesotaapproachspanstotherivercrossinghave
lengthsrangingfrom180to300feet.
Mn/DOTBridge82047(TH36WBofframptoTH95)
BridgeNo.82047spanstheUPR/R,localroadways,andwetlands.Thisbridgehasa
concreteboxgirdersuperstructurethatframesintoanapproachspanofBridge
82045.ThestructuredepthisdirectlyrelatedtothatoftheBridge82045riverspans.
Thetypicalsectionhasavariablelanewidthrangingfrom16to32feet,with4foot
insideandoutsideshoulders.
Mn/DOTBridge82048(TH36EBonrampfromTH95)
BridgeNo.82048spanstheUPR/R,localroadways,andwetlands.Thisbridgehasa
concreteboxgirdersuperstructurethatframesintoanapproachspanofBridge
82045.ThestructuredepthisdirectlyrelatedtothatoftheBridge82045riverspans.
Thetypicalsectionhasavariablelanewidthrangingfrom16to32feet,and4foot
insideandoutsideshoulders.
2.2 ReportPurposeandObjective
TheConceptRefinementReportthatwilllookatanumberofitemsforinvestigation
describedinfurtherdetailwithinthereport.
Thecontentofthereportisseparatedintotwodivisions:
DivisionIisfortheextradosedportionofBridge82045(B55224),
DivisionIIisfortheapproachspansofBridge82045(B55224)andtheramp
Bridges82047and82048.
Itemsforstudyandevaluationwillinclude:
StructuralAnalysis
BridgeLightingandSigning
VisualQuality
Construction
MaintenanceandInspection
St.CroixRiverCrossingPreliminaryEngineering
ConceptRefinementReport
June2010 23
Thereportprovidestheresultsoftheinvestigationandevaluationofriskforeachof
theitemslistedabove.Theevaluationofriskforeachitemassessesandreportsthe
impactstodesignfeasibility,constructability,costs,schedule,environmentalrisks,
aesthetics,longtermdurability,maintenance,etc.Inadditiontodetailedfindings,a
riskanalysismatrixisprovidedthatsummarizestheriskassessmentforeaseof
understanding.
Thereportisarrangedinthefollowingformatandcontent:
TableofContents
ExecutiveSummary
Introduction
AcknowledgementofCommitmentsTheReportwillcitecommitmentsmadein
projectdocumentsthataffectthebridge.Thisincludessuchdocumentsasthe
SFEIS,VisualQualityManual,etc.
RiskEvaluation
ContentDivisionsIandII
Portionsofthereportmaybeincorporatedintoafuturedesignbuildrequestfor
proposal(RFP)fortheproject.
2.3 St.CroixRiverCrossingDevelopment
AnewrivercrossingnearStillwatertoreplacetheagingliftbridgehasbeen
discussedformanyyears.Thefirstformalefforttoreplacetheexistingbridgebegan
in1985withaDraftStudyandScopingDocument.Theplanningprocessmoved
forwarduntil1995whenFHWAapprovedandFinalEnvironmentalImpact
Statement(FEIS).Finaldesignbeganin1995,butin1996theNationalParkService
reactingtofederalpermitapplicationsdeterminedthattheproposedbridgewould
haveanadverseeffectontheSt.CroixRiver,apartoftheNationalWildandScenic
RiverSystem.Withthisdetermination,thefederalpermitscouldnotbeissuedand
workonthenewrivercrossingstopped.
Beginningin1998effortstorevivetherivercrossingbeganculminatinginthe
approvalofanSFEISin2006.ThevisualappearanceoftheSt.CroixRiverCrossing
andthecontextofthebridgewithinthewildandscenicriverwaywerecritical
factorsinthedevelopmentofthenewrivercrossing.AstheSFEISwasdeveloped
between2004and2006,theextradosedbridgetypewasselectforthemainriver
crossingthroughanextensivestakeholderprocessthatinvolvedlocalstateand
federalgovernmentagencies,aswellas,localandnationalcitizenorganizations.In
parallelwiththeSFEISprocess,aVQMwasdevelopedtooutlinetheaestheticvalues
fortheproject.AVQRCwithmemberparticipationfromallofthestakeholder
groupswasakeypartofthevisualqualityprocess.InadditiontheVQMprocess
includedapublicopenhousetogatherpublicinputfortheaestheticdevelopment
ofthebridge.
ForacompletehistoryoftheplanningstagesfortheSt.CroixRiverCrossingreferto
Chapter1ofthe2006SupplementalFinalEnvironmentalImpactStatement.
St.CroixRiverCrossingPreliminaryEngineering
ConceptRefinementReport
24 June2010
2.4 GeneralDefinitionofanExtradosedBridge
TheextradosedbridgeconceptwasfirstproposedbyFrenchengineerJacques
Mathivatin1988.Inthepast20yearsover40extradosedbridgeshavebeenbuilt
aroundtheworld,withthemajorityofthebridgesbuiltinJapan.Theextradosed
bridgecombinesaprestressedgirderbridgewithacablestayedbridge.Withaspan
todepthratioof30to35comparedtoatypicalprestressedgirderbridgewitha
spantodepthratioof20to25,theeconomyofashallowergirderisrealizedwith
theextradosedbridge.Thetowerheight:spanratioof1:8comparedto1:4fora
cablestayedbridgegivesastructureheightthatismuchlessimposingthanacable
stayedbridge.Finallybecauseoftherelativelystiffgirder,theextradosedbridge
permitsallowablecablestressesof0.6f
pu
comparedto0.45f
pu
foracablestayed
bridge.Thisleadstotheeconomyoffewerstrandsinthecablesandareductionin
thenumberofposttensioningtendonsneededtosupportthebridge.
St.CroixRiverCrossingPreliminaryEngineering
ConceptRefinementReport
June2010 31
3 AcknowledgementofCommitments
3.1 ReferenceDocuments
2006SupplementalFinalEnvironmentalImpactStatement
VisualQualityManual
3.2 Commitments
ThisConceptRefinementReportandassociatedConceptDrawingshavebeen
developedbyPB,undercontractwithMn/DOT.PBhasperformedthisworkin
accordancewiththeconceptsandcommitmentsincludedinthe2006Supplemental
FinalEnvironmentalImpactStatementandtheVisualQualityManual.
St.CroixRiverCrossingPreliminaryEngineering
ConceptRefinementReport
June2010 41
4 RiskEvaluation
4.1 RiskMatrixandSummary
Riskmanagementisanintegralpartofallphasesofprojectdelivery,fromplanning
andpreliminaryengineeringthroughfinaldesignandconstruction.Risk
managementisthesystematicprocessofidentifying,analyzing,andrespondingto
projectrisk.Riskmanagementmustbeconductedthroughoutthelifeofaproject.A
standarddictionarydefinitionofriskis:exposuretothechanceofinjuryorloss;a
hazardordangerouschance.Inthedesignandconstructionoflargetransportation
projectsthereareinherentrisksthatmustbeexploredastheprojectdevelops.At
thebeginning,thesevariables,suchas,subsurfacegeology,materialquantitiesand
costs,andmaterialandlaboravailability,areuncertain.Asaprojectdevelops,these
risksbegintobetobecomelessvariableasinformationisgatheredandengineering
evaluationbegins.Riskassessmentisusedtoevaluaterisksaspartofrisk
management.Thefirststepistoidentifytheriskfactors.FortheSt.CroixRiver
Crossing,eightspecificriskfactorshavebeenidentified.Eachofthefivereportareas
aretobeassessedfortheseeightriskfactors,withanadditionalrisksassessedasa
ninthriskfactor.
Assessmentofriskisbasedonascalefrom1to3fortheprobabilityofoccurrence
(P),andonascaleof1to3fortheseverityofimpact(I).Scoringisqualitative,with
lowdefinedas1,mediumdefinedas2,andhighdefinedas3.Theriskscoreisthe
multipleofPxI,suchthatthelowestriskis1andthehighestriskis9.Theprocessis
illustratedinFigure41.
Figure41.RiskAssessment
Insomecasesacategorymaynotbeapplicable,inwhichcase,avalueof0willbe
applied.Table41showsthesummaryofriskassessment.
Low Med High
L
o
w
M
e
d
H
i
g
h
Impact (I)
P
r
o
b
a
b
i
l
i
t
y
o
f
O
c
c
u
r
r
e
n
c
e
(
P
)
Significant
Risk Area
St.CroixRiverCrossingPreliminaryEngineering
ConceptRefinementReport
42 June2010
Table41.SummaryofRiskAssessment
RiskFactor
Structural
Analysis
Bridge
Lighting&
Signing
Visual
Quality Construction
Maintenance
&Inspection
Designfeasibility 3 1 1 1 2
Constructability 2 1 2 1 1
Cost 4 1 2 6 1
Schedule 1 1 1 6 0
Environmentalrisks 1 1 1 3 1
Aesthetics 1 1 1 1 2
Longtermdurability 2 1 1 2 3
Maintenance 2 1 1 2 3
Total 16 8 10 22 13
Average 2.0 1.0 1.25 2.75 1.63
4.2 InvestigationandEvaluationofRiskFactors
4.2.1 StructuralAnalysis
DesignFeasibility
Probability(P):1 ImplementationofaQA/QCprocedureinthedesignprocess
willhelpconfirmthedesignisfeasible.
Impact(I):3 Whenamajorerrorisfoundduringconstruction,theimpactto
costandscheduleissevere.
Constructability
Probability(P):1 Properconstructabilityreviewswillsignificantlyreducethe
chanceofconstructionproblems.
Impact(I):2 Errorsfoundduringconstructioncanbecorrected.
Costs
Probability(P):2 Overlyconservativedesignand/ordesignerrorswillincrease
constructioncost.
Impact(I):2 Conservativedesignwillnotsignificantlyincreaseconstruction
cost,butdesignerrormay.
Schedule
Probability(P):1 Designmayimpactschedule.Thedesignprocessshouldbe
clearlydefinedandthereviewprocessintegratedintothe
designprocess,topermittimelyreviewsandissuingof
constructiondrawings.
Impact(I):1 Lackofapprovedconstructiondrawingscansloworstop
construction.
St.CroixRiverCrossingPreliminaryEngineering
ConceptRefinementReport
June2010 43
EnvironmentalRisks
Probability(P):1 Lowrisk.
Impact(I):1 Lowimpact.
Aesthetics
Probability(P):1 Lowrisk.
Impact(I):1 Lowimpact.
LongtermDurability
Probability(P):1 Properanalysisanddesigndetailingwillensurethelongterm
durabilityofthestructure.
Impact(I):2 Serviceabilityissuescanbecorrectedwithremedialwork,but
additionalcostsareincurred.
Maintenance
Probability(P):1 Accessibilityforinspectionandmaintenancemustbe
consideredthroughoutthedesignprocess.
Impact(I):2 Accessibilityformaintenanceandinspectionisofcritical
importance.
4.2.2 BridgeLightingandSigning
DesignFeasibility
Probability(P):1 Proposedbridgelightandsigningdetailsarefairlystandard.
Impact(I):1 Lowimpact.
Constructability
Probability(P):1 Proposedbridgelightandsigningdetailsarefairlystandard.
Impact(I):1 LowImpact.
Costs
Probability(P):1 Proposedbridgelightandsigningdetailsarefairlystandard.
Impact(I):1 Lowimpact.
Schedule
Probability(P):1 Proposedbridgelightandsigningdetailsarefairlystandard.
Impact(I):1 Lowimpact.
EnvironmentalRisks
Probability(P):1 Spilloverlightingcanbeassessedduringlightingtestsand
adjustmentsmadeasneeded.
Impact(I):1 Lowimpact.
St.CroixRiverCrossingPreliminaryEngineering
ConceptRefinementReport
44 June2010
Aesthetics
Probability(P):1 Plannedaestheticlightinglevelsareminimizedtosubtly
highlightthestructure.Currentmodelingtechniquesallow
accuratedesignandvisualizationofthelightingsystem
Impact(I):1 Lowimpact.
LongtermDurability
Probability(P):1 LEDfixtureshavelongoperatinglifeandarelowcostto
operate.
Impact(I):1 Lowimpact.
Maintenance
Probability(P):1 LEDfixtureshavelongoperatinglifeandarelowcostto
operate.
Impact(I):1 Lowimpact.
4.2.3 VisualQuality
DesignFeasibility
Probability(P):1 Preliminaryengineeringhasvettedthedesignfeasibilityofthe
aestheticdesignelementsofthebridge.
Impact(I):1 Lowimpact.
Constructability
Probability(P):1 Thedesignfeaturesincludemanycurvedsurfaces,butthe
conceptrefinementhasconformedthevarioussurfacesto
standardgeometricshapes.
Impact(I):2 Themanycurvedsurfaceswillprovidemoreofachallengethan
constructionwithflatsurfaces.
Costs
Probability(P):2 Theformingsystemsrequiredforthevariousdesignelements
willcostmorethanstandardformingsystems.
Impact(I):1 Therepetitiveuseoftheseformingsystemswillminimizethis
additionalcost.
Schedule
Probability(P):1 Somereductioninproductionratesmayoccurduetocurved
formofthevariousdesignelements.
Impact(I):1 Aswithallconstructionoperations,thereisalearningcurve,
butasoperationsarerepeatedproductivityincreases.
St.CroixRiverCrossingPreliminaryEngineering
ConceptRefinementReport
June2010 45
EnvironmentalRisks
Probability(P):1 Visualimpactsareaddressedinthevisualqualityprocess,
whichprovidesguidancetoensurethebridgefitsintothe
environment.
Impact(I):1 Lowimpact.
Aesthetics
Probability(P):1 Thevisualqualityprocesshasdevelopedaestheticstandards
forthebridge.
Impact(I):1 Lowimpact.
LongtermDurability
Probability(P):1 Theaestheticfeaturesdonoimpactlongtermdurability.
Impact(I):1 LowImpact
Maintenance
Probability(P):1 Theaestheticfeaturesdonotimpactmaintenance.
Impact(I):1 LowImpact
4.2.4 Construction
DesignFeasibility
Probability(P):1 Theplannedconstructionmethodsareincludedinthedesign
processusingconstructionstageanalysestoensurethatthe
constructionmethodsarefeasible.Theplannedconstruction
methodsarestandardmethods.
Impact(I):1 Coordinatedconstructionplanningduringthedesignphasewill
limitdesignimpacts.
Constructability
Probability(P):1 Theplannedconstructionmethodsusingconcretesegmental
constructionwitheithercastinplaceorprecastsegmentsare
standardmethodsusedthroughouttheworld.
Impact(I):1 Coordinatedconstructabilityreviewsduringthedesignphase
willlimitconstructabilityimpacts.
Costs
Probability(P):2 Foundationconstructioncostsarelessdefinedthanothercosts,
becausepreliminaryfoundationcapacityisrelativelylow.
Impact(I):3 Foundationcostsaresignificant,andcostreductionorincrease
canbesignificant.
Schedule
Probability(P):2 Constructionisthelargestprojectactivityandcontrolsthe
contractduration.Properschedulingiscritical.
St.CroixRiverCrossingPreliminaryEngineering
ConceptRefinementReport
46 June2010
Impact(I):3 Theconstructionschedulemustbecloselymonitoredtoensure
thatprogresstowardschedulecompletionismaintained.Ifthe
schedulebeginstoslip,workaroundschedules,or
supplementalschedulesmustbedevelopedtogettheproject
backontrack.
EnvironmentalRisks
Probability(P):1 Constructionoperationsbytheirverynatureimpactthe
environment.Properenvironmentalstandardsandcontrolsare
necessarytoensureenvironmentalcompliance.
Impact(I):3 TheMinnesotaapproachspanscrossenvironmentallysensitive
wetlandsandtheSt.CroixRiverisanationalscenicwaterway
withmusselbedsneartheWisconsinshore.Uncontrolledand
unmonitoredconstructionoperationscanhadserious
environmentalimpacts.Constructiondebris,excavatedsoils,
andpetroleumproductsareamongthenumerousitemsthat
cancauseenvironmentaldamage.
Aesthetics
Probability(P):1 Properworkmanshipisutmostimportancetoproducefinished
workofthespecifiedquality.
Impact(I):1 Typicalfinishingmethodswillremedyminorworkmanship
errors.
LongtermDurability
Probability(P):1 MaterialcontrolsandconstructionQA/QCprogramsmustbe
implementedandmaintainedtoensurethattherequirements
oftheplansandspecificationsareincorporatedintothework.
Impact(I):2 Incorporatingspecifiedmaterialsusingproperconstruction
methodsandworkmanshiparecriticaltolongtermdurability.
Outofspecificationmetalproductsand/orconcretewillhavea
detrimentaleffectonlongtermstructureperformance.
Maintenance
Probability(P):1 SeeLongtermDurability.
Impact(I):2 SeeLongtermDurability.
4.2.5 MaintenanceandInspection
DesignFeasibility
Probability(P):1 Designdetailswillaffectmaintenanceandinspection.
Maintenanceandinspectionshouldbeconsideredthroughout
thedesignprocess.
Impact(I):2 Designthatdoesnotincludeconsiderationofmaintenanceand
inspectionaccesswillimpactoperations.
St.CroixRiverCrossingPreliminaryEngineering
ConceptRefinementReport
June2010 47
Constructability
Probability(P):1 MaintenanceandInspectionhavelittleimpacton
constructability.
Impact(I):1
Costs
Probability(P):1 Inspectionandmaintenancearedirectlyrelatedtocost.
Impact(I):1 Thecostoffuturemaintenanceandinspectionisdirectlylinked
toaccessibility.
Schedule
Probability(P):0 None.
Impact(I):0 None.
EnvironmentalRisks
Probability(P):1 Themaintenanceofthebridgedrainagesystemiscritical.
Impact(I):1 Leakageofbridgedrainagemustberepairedquickly.The
overflowtroughwilllimitleakageuntilrepairsaremade.
Aesthetics
Probability(P):1 Thearchitecturalsurfacetreatmentislonglastingarerequires
littlemaintenance.
Impact(I):2 Lackofmaintenancewillhaveanegativeimpactonthe
structuresappearance.
LongtermDurability
Probability(P):1 Thelongtermdurabilityofthebridgedependsonthe
inspectionandmaintenanceprograms,butconcretesegmental
bridgesareamongthemostdurablebridges.
Impact(I):3 Poorinspectionandmaintenancecangreatlyreducethelife
spanofthebridge.Foraconcretesegmentalbridgetheparts
thataremostvulnerabletowearandbearingsandexpansion
joints.Inadditionthestaycablesofanextradosedbridgeare
keystructuralcomponents.Theanchoragesandcable
sheathingneedtobeinspectedonasystematicbasis.
Maintenance
Probability(P):1 SeeLongtermDurability.
Impact(I):3 SeeLongtermDurability.
St.CroixRiverCrossingPreliminaryEngineering
ConceptRefinementReport
June2010 51
5 DivisionIStructuralAnalysis
5.1 Introduction
TheextradosedriverspansfortheSt.CroixRiverCrossingaredesignatedMn/DOT
Br.No.82045(WisDOTBridgeB55224)(MainlineTH36andSTH64).Forthe
purposeofthisreport,thebaselinestructureisdefinedasastructurethatconforms
tothestructuralconfigurationpresentedintheVQM.Thebaselinestructureisan
eightspan,extradosedstructurewithalengthof3,460feet,andaspan
arrangementof290feet480feet480feet480feet480feet480feet
480feet290feet.Ofthesevenpiers,sixarelocatedintheriverwithonepier
locatedontheWisconsinbluff.Thebaselinestructuresconfigurationissuchthat
thesevenpiersconsistofthreecolumnsbelowroadwaylevel,withthetwoexterior
columnsextendingabovetheroadwayastowersforanchoringoftheextradosed
cables.Thebaselinesuperstructureiscomprisedoftwoconcretesegmentalbox
girdersconnectedbyfulldepthdiaphragmsatthecablesupportlocations.The
cablesarearrangedintwoplanesandanchorinananchorpodattheexterioredge
ofeachboxgirder,withtypicalspacingof20feetbetweencables.Thereareatotal
of252cables,with36cablesanchoredateachpier.Theexteriorpiersextend
60feetabovetheroadway,thusgivingatowervs.spanratioof1:8,whichisideal
foranextradosedbridge.Variousmodificationstothebaselinestructurehavebeen
madeinordertosatisfythegoalsoftheobjectives.Thesemodificationstothe
baselinestructurearedescribedinthefollowingsectionsofthisreport.
5.2 Objectives
Thespecificconceptrefinementprogramconsistsofdevelopingappropriate
structuralmodelsandperformingstructuralanalysestodeterminetheadequacy
andfeasibilityoftheproposedconceptdesign.Aspreviouslydescribed,thebaseline
modelconformstothestructuralconfigurationpresentedintheVQM.The
structuralanalysisutilizesaglobalmodelforlongitudinalandtransverseeffects,and
localizedmodelingperformedattwopointsofinterestidentifiedduringtheglobal
modeling.Inadditiontothegeneralanalysistask,specificinvestigationsand
evaluationswillincludethefollowing:
BaseModeling
SuperstructureCrosssectionInvestigation
PierInvestigation
Fixity/LongitudinalMovementInvestigation
GradeInducedMovementInvestigation
TwoBoxGirderLoadDistributionInvestigation
WindLoadVibrationAnalysisEvaluation
BackspanUpliftInvestigation
ExtradosedStayCableAnalysis
PointsofInterestLocalAnalysis
St.CroixRiverCrossingPreliminaryEngineering
ConceptRefinementReport
52 June2010
5.3 BaseModeling
Thebasemodelisconfiguredaccordingtothestructurepreviouslydefinedinthe
VQM.Theanalysisofthebridgewascarriedoutusingathreedimensional(3D)
structuralmodelofthebridge,includingexplicitlymodeledfoundationelements
withnonlinearspringstorepresentthesoilproperties.Thesuperstructureand
substructurecomponentsaremodeledusingbeamelementswithprismaticsection
properties.Thestaycablesaremodeledastrusselements.Thesuperstructurestwo
boxgirdersaremodeledindependentlyandareconnectedbytransversemembers
ateachcableconnectionlocation.Thedoublestemportionofthepiercolumnsare
alsomodeledindependentlytomorerealisticallysimulatethelongitudinalstiffness.
Themodelsimulatestheanticipatedconstructionsequenceanddurationtocapture
thelockedindeadloadforcesfromconstructionandtosimulatethelongterm
effectsofcreepandshrinkageonthestructure.Thismodel,asshowninFigure51,
isusedforallgloballongitudinalanalyses,withmodificationsincorporatedas
preliminaryresultsdeterminedthatproposedrefinementswerestructurally
feasible.
Figure51.Stick(top)andRendered(bottom)IsometricViewofGlobalModel
5.4 LongitudinalAnalysis
Aswithallsegmentalbridges,thedesignofasegmentalextradosedbridgeis
dependentontheconstructionsequenceusedtobuildthebridge.FortheSt.Croix
RiverCrossing,thestructuralarrangementconformstoabalancedcantilever
constructionsequence,asshowninFigure52.Aswithanysegmentalbridgebuiltin
balancedcantileverfashion,thesubstructureconsistingofthefoundationandpieris
builtfirstfollowedbyconstructionofthesuperstructuregirder.Segmentsofthe
St.CroixRiverCrossingPreliminaryEngineering
ConceptRefinementReport
June2010 53
girderareeithercastonaformtravelerforcastinplaceconstructionorerected
usingadeckmountedliftingsystemorland/waterbasedcraneforprecast
construction.Aseachsegmentiscast,orinthecaseofprecast,aseachpairof
segmentsiserected,cantileverposttensioningtendonsinthetopflangethat
anchorattheendsofthetwocantileversareinstalledandstressed.Inaddition,for
theextradosedstructure,thecablesareinstalledandstressedandcantilever
constructionprogresses.
Figure52.RenderedIsometricViewofGlobalModelShowingConstructionSequence
Theconstructionatthevariouspierscanproceedinanumberofsequences,but
typicallyconstructioneitherproceedsfromoneendofthestructuretotheother
end,orfrombothendstowardthemiddle.Asbalancedcantileverconstructionis
completedatapiernearesttoanabutment,anumberofsegmentsadjacenttothe
abutmentaresupportedontemporaryfalsework.Aclosuresegmentiscastbetween
thetwosectionsofgirder,andcontinuityposttensioningtendonsinthebottom
flangeareinstalledandstressedtomakethefirstcontinuousspan.Ascantilever
constructioniscompletedatsubsequentpiers,aclosuresegmentiscastbetween
adjacentsectionsofgirder,andcontinuityposttensioningtendonsinthebottom
flangeareinstalledandstressedtomakethespancontinuous.
Inadditiontothechangingstructuralsystemasthecantileversareconstructedand
thespansaremadecontinuous,timedependenteffectsduetoincreasingconcrete
strength,concretecreepandshrinkage,andposttensioningsteelrelaxationmustbe
consideredinthedesignofsegmentalstructures.Oncethestructureiscompleted,
thetimedependenteffectscontinuetooccur,andtheanalysisevaluatesthese
St.CroixRiverCrossingPreliminaryEngineering
ConceptRefinementReport
54 June2010
effectsforapredeterminedtimeinterval,typicallyto10,000days,whichisdefined
astimeinfinity,whenitisassumedalltimedependenteffectshaveoccurred.
Followingthe10,000dayanalyses,externalloadssuchastruckandwindforcesare
appliedtothecompletedstructure.Stressesarecheckedforconformancewithin
AASHTOLRFDlimits.Thesestresschecksincludelimitstatesduringandafter
construction.Agirderstressprofiledisplayingserviceloadstressesisshownin
Figure53.
Figure53.BoxGirderStressalongLengthofBridge
5.5 TransverseAnalysis
TheextradosedbridgeconfigurationintheVQMconsistsoftwocableplanes,which
areconnectedtothesuperstructurealongtheoutsideedgeofeachboxgirder.
Transversemembersbetweentheboxgirdersarerequiredtotransferandbalance
theforcesimposedbythestaycablesinadditiontotransferringunbalancedlive
loadsbetweentheindividualboxgirders,asshowninFigure54.Thelowermember
primarilyresiststensionforcesandtheupperclosurepourmemberresists
compressionforcesaswellasverticalshearforcescausedbyunbalancedliveloads.
St.CroixRiverCrossingPreliminaryEngineering
ConceptRefinementReport
June2010 55
Figure54.TransverseFramingatCableConnection
Todeterminethedemandsonthetransversemembers,a3Danalyticalmodelofa
representativespanwascreated.Theboxgirdersweremodeledusingplate
elementsandthetransversemembersweremodeledusingbeamelements.Various
liveloadconditionswerestudiedaswellastheforcesinducedinthemembers
duringthestressingofthestaycablesduringconstruction.Asaresultofthe
analysis,ithasbeendeterminedthataposttensioningtendonof24strandsis
requiredandthe4footdeepclosurepourofthetopflangeissufficienttoresist
compressionandshear.
5.6 SuperstructureCrosssectionInvestigation
ThesuperstructureofthebaselinestructuredescribedintheVQMconsistsoftwo
concretesegmentalboxgirdersconnectedbyfulldepthdiaphragmsatthecable
supportlocations,asshowninFigure55.Theboxgirdersarecomprisedofa3cell
crosssection,withtwoverticalinteriorwebsandtwoinclinedexteriorwebs.The
boxgirdersare20feetdeepand42.25feetwideatthetopflangeorroadwaylevel,
witha16.0footwidthatthegirdersoffit.Theexteriorwebsandsoffithavecircular
curvedfaceswitharadiusof66.0feet.Theindividualcurvesmeetatthewebsoffit
intersection,forminganangularbreakpoint.Theexteriorwebscurvetoverticalat
roadwaylevelbytheadditionofasmallerradiuscurveatthetop3feetoftheweb.
Thetopflangeoftheboxgirderishaunchedadjacenttoeachwebtoprovideroom
forposttensioninganchoragesoneithersideoftheinteriorwebs,andonthe
interiorsideoftheexteriorwebs.Thebottomflangeissimilarlyhaunchedadjacent
totheinteriorwebstopermitthetopsurfaceoftheflangetofollowthecurved
soffitfaceandreducetheflangethicknessatthemidspanbetweenthewebs.
St.CroixRiverCrossingPreliminaryEngineering
ConceptRefinementReport
56 June2010
Figure55.BaselineBoxGirderSuperstructure
Thebaselinepedestriantrailcantileversfromtheedgeofthenorthernboxgirder,
outsidethenorthcableplane.Thetrailconsistsofasidewalkslabsupportedby
concretebracketsattachedtotheboxgirderatthesameintervalasthecable
diaphragms.Thistrailcurvesoutwardandaroundthenorthcolumnateachpier.
Severalaspectsofthesuperstructurecrosssectionwereevaluatedduringthe
project,whichincludegirderdepth,feasibilityofasingleboxgirdersuperstructure
andtransversediaphragmrequirements.Anotheriteminvestigatedwasthe
feasibilityandpossiblebenefitsofintegratingthecantileveredpedestriantrailwith
theboxgirder,asrecommendedintheCostReductionandValueEngineering
(CRAVE)Study.
5.7 InboardPedestrianTrail
AfterdiscussionswithMn/DOT,WisDOTandtheVQAC,thecantileveredpedestrian
trailhasbeenintegratedwiththeboxsection.Thetrailisnowlocatedinboardofthe
northcableplane.Therecommendationisbasedonimprovedconstructability,
improvedoperations,easeofmaintenanceandinspection,andpotentialcost
savings.Moreinformationregardingthebenefitsofintegratingthepedestriantrail
withtheboxgirdercanbefoundintheVisualQualitySectionofthisreport.The
overallshapeandsymmetryamongthetwoboxgirdersismaintained,however,the
medianbarrierisnolongerlocatedatthecenterlineofthebridge.Eachboxgirderis
widenedtoawidthof493andthemedianbarrierisshifted67southofthe
centerlineofthebridge.Theproposedsectionshowingtherevisedconfigurationis
showninFigure56.
St.CroixRiverCrossingPreliminaryEngineering
ConceptRefinementReport
June2010 57
Figure56.ProposedBoxGirderShowingtheReducedDepthandIntegratedPedestrianTrail
5.8 BoxGirderDepth
Aspreviouslymentioned,theboxgirderillustratedintheVQMhasaconstantdepth
of20feet.Afterevaluatingthelongitudinaldemandsonthegirder,itwasconcluded
thatfromastructuralperspective,a20footdeepgirderisnotrequired.Ithasbeen
determinedthataboxgirderdepthof16feetismoreadvantageous.The16foot
deepgirderwasfoundtobemoreeconomicalandmorecompatiblewiththe
approachspans,whilestillmaintainingthearchitecturalproportionsdescribedin
theVQM.Theshallowerboxgirderislighterandmoreefficient,especiallysincethe
girderhasaconstantdepthalongthelengthofthespans.Ourstudiesalsoindicate
thatthe16footdeepgirderalternativeisapproximately$12.50persquarefootof
bridgearealessexpensivethanthe20footdeepgirderalternative,asshownin
Table51.Theoverallshapeandgeneraldimensionsoftheshallowergirderremain
thesame.
St.CroixRiverCrossingPreliminaryEngineering
ConceptRefinementReport
58 June2010
Table51.BoxGirderDepthCostComparison
Bridgelength................................................ 3,460ft
Numberofpiers............................................ 7
Piercrossgirderwidth.................................. 20ft
Girderlength................................................ 3,320ft
Bridgearea................................................... 354,000sf
Concreteunitcost........................................ $700.00/cy
Reinforcing,epoxycoatedunitcost............. $1.25/lb
Reinforcingweight........................................ 250lb/cy
BoxGirder
Depth(ft)
Cross
section
Area(sf)
WebWidth
(ft)
Concrete
Volume(cy)
Concrete
Cost($)
Reinforcing
Cost($)
TotalCost
Reduction
20 175.140 1.25 43,071 30,150,027 13,459,833
16 157.313 1.50 38,687 27,081,142 12,089,795
Difference 4,384 (3,068,885) (1,370,038) (4,438,923.00)
Differencepersf (12.54)
5.9 SingleBoxGirderFeasibility
AccordingtotheVQM,bothasingleboxgirderandadoubleboxgirder
superstructureareacceptablealternatives.Thebasicconfigurationofboth
superstructurealternativesisshowninFigure57.
Bothalternativeshavebeenevaluatedfromstructural,constructability,and
architecturalperspectives.Basedonouranalysisandengineeringjudgment,ithas
beenconcludedthatthesingleboxgirderalternativeisfeasible.Ithasalsobeen
determinedthattheoptimalsuperstructuredepthforthesingleboxgirder
alternativeis16feet.Fromaconstructabilityperspective,thedoubleboxgirder
alternativewouldmostlikelybeconstructedusingprecastsegmentsandthesingle
boxalternativewouldmostlikelyconstructedbycastingthesegmentsinplaceusing
aformtraveler,duetothesizeandweightofthesegmentastheweightofasingle
boxgirderistoolargefortypicalerectionequipment.Intermsofconstruction
duration,itisbelievedthatthedoubleboxgirderalternativewouldrequirelesstime
toconstructsincetheprecastsegmentscanbecastconcurrentlywiththe
constructionofthebridgesubstructure.
St.CroixRiverCrossingPreliminaryEngineering
ConceptRefinementReport
June2010 59
Figure57.TypicalSections
5.10 TransverseDiaphragminvestigation
Althoughitisnotexplicitlystated,itappearsthatthestructuralsystemsshownin
theVQMutilizefulldepthdiaphragmslocatedateachcable.Afterconductinga
transverseanalysisonthestructure,ithasbeendeterminedthatfulldepth
diaphragmsarenotrequired.Instead,amuchlightertransversetiememberand
partialdepthdiaphragmsinsidethegirderareproposed.Theposttensionedtie
memberwillmostlikelybeconstructedasaprecastelement.Foradditional
informationonthetransversediaphragms,pleaseseetheTransverseAnalysis
sectionofthisreport.
5.11 PierInvestigation
AsshownintheVQM(baselinestructure)andinFigure58,thedeckissupportedat
eachpierbythetwooutsidecolumns,whichextendabovethedeckforanchoringof
theextradosedcablesandonecentercolumnthatterminatesatthecrossgirderat
decklevel.ThepierconfigurationsshownintheVQMhaveaconstantheightof
60feetabovethegirder,andsothereforevaryinheightabovethewaterlinefrom
170feetatthepierclosesttotheMinnesotashoreto212feetatthepieronthe
Wisconsinbluff.Thepiercolumnsaregenerallyconicalinshapewithvarying
dimensionsfromtoptobottom,withthesmallerdimensionatthetopofthepier.
Theinteriorcolumnissplitintotwostemsbelowthegirder,andcombinesintoa
singlecolumn104feetbelowtheroadwaylevel.Theexteriorcolumnsaresplitinto
twostemsfromthetopofthepierto104feetbelowtheroadwaylevel,withthe
St.CroixRiverCrossingPreliminaryEngineering
ConceptRefinementReport
510 June2010
exceptionofthetoweranchorhousing,whichextendsfromjustbelowthetopof
columnto17feetabovethegirder.Theexteriorcolumnstemconnectionoccurs
onlyattheupstreamanddownstreamfaceofthecolumn,creatingaCshaped
columnincrosssection.Thethreecolumnsinthebaselinestructureareconnected
bya20footwideby25footdeeprectangularshapedcrossgirderattheroadway
level.Thecrossgirderisahollowsectionbetweencolumnswith5footthicknessfor
thetopandbottomflanges,andthetwowebs.Atthecolumns,thecrossgirderhas
asolidcrosssectioncomprisedofadiaphragminfillinadditiontotheflangeand
websection.Sinceithasbeendeterminedtoreducethedepthofthesuperstructure
boxgirderfrom20feetto16feet,thecrossgirderdepthhasalsobeenreducedthe
sameamounttomaintainsimilarproportionsshownintheVQM.Theproposed
crossgirderdepthis21feet.
Figure58.VQMBaselinePierConfiguration
St.CroixRiverCrossingPreliminaryEngineering
ConceptRefinementReport
June2010 511
TheVisualQualityAdvisoryCommitteespreferenceistohaveonlythetwostay
towercolumnsateachpier(eliminatethecentercolumn)tomaintainthelightand
elegantappearanceofthechosenOrganicdesignconcept.Thepierinvestigation
evaluatedthefeasibilityofatwocolumndesigninplaceofthethreecolumndesign
presentedintheVQM.Theevaluationconsiderstheadvantagesanddisadvantages
ofcost,constructability,andaestheticsincludingimpacttotheoverallappearance
ofthetwocolumnoptioncomparedtothethreecolumnoption.
Therearethreecriticalcomponentstobeconsideredwhendeterminingthe
feasibilityofthetwocolumnalternative.Thefirstitemisthelocationandnumberof
theexpansionjointsonthebridge.Itispreferredtohavealleightextradosedspans
becontinuouswithexpansionjointsonlyatPier7andtheEastAbutment.Having
theexpansionjointsonlyattheendsoftheextradosedbridgecreatesignificant
demandsonPiers8and14duetothelongitudinaldisplacementsfromthethermal
loadsandlongtermcreepandshrinkage.Theseconditemisthestiffnessofthe
individualpiercolumns.Thepiercrossgirderstrengthisthethirdcriticalcomponent
indeterminingthefeasibilityoftowerbentsconsistingoftwo,ratherthanthree,
columnlegs.Sincethesuperstructureisintegrallyconnectedtothesubstructureat
allpiers,thepiercrossgirderissubjectedtosizeableshear,verticalbendingand
torsion.
Basedonouranalysisandourengineeringjudgment,ithasbeendeterminedthat
thetwopiercolumnsalternativeisfeasible.Thetwocolumnshaveadequate
capacitytoresisttheimposedloadsanddeformations.Therelativelytallandslender
doublestemsectionofthepiercolumnprovideadequateflexibilitytoaccommodate
thelongitudinaldisplacementdemandsfromthermaleffectsandlongtermcreep
andshrinkage.Althoughitisrelativelyminimal,additionalflexibilityofthe
substructureisprovidedbythedrilledshaftfoundation.Eventhoughitisnotthe
shortestpier,Pier8controlsthedesign.Thisisduetoshallowrockatthefooting
location,resultingrelativelyshort,stiffdrilledshafts.Thedoublestemsectionsof
thecolumnsarethecontrollingcomponentofthepierdesign.Utilizingthecracked
sectionproperties,thedoublestemsectionwillrequireapproximately2%
reinforcement,whichisafeasibleamount.Ithasalsobeendeterminedthatthe
proposedcrossgirderhasadequatestrengthtoresisttheimposedloads.The
proposedpierconfigurationisshowninFigure59.Foradditionalinformation,
pleaseseetheFixity/LongitudinalMovementInvestigationsectionofthisreport.
St.CroixRiverCrossingPreliminaryEngineering
ConceptRefinementReport
512 June2010
Figure59.ProposedPierConfiguration
5.12 Fixity/LongitudinalMovementInvestigation
Thefixity/longitudinalmovementinvestigationevaluatedthepierandbearingfixity
requirements,pierstiffnesseffectsduetothermalmovements,andotherissues
uniquetolong,continuousbridges.Asthesuperstructureshortensduetothermal
effectsandlongtermcreepandshrinkage,thepiercolumnsaredeflectedandthe
piercrossgirdersaresubjectedtotorsionaleffects.Basedonouranalysisandour
engineeringjudgment,ithasbeendeterminedthattheeightspanextradosed
portionofBridge82045(B55224)canbemadecontinuouswithexpansionjoints
onlyatPier7andtheEastAbutment.Therelativelytallandslenderdoublestem
sectionofthepiercolumnsprovideadequateflexibilitytoaccommodatethe
longitudinaldisplacementdemandsfromthermaleffectsandlongtermcreepand
shrinkage,asshowninFigure510.Althoughitisrelativelyminimal,additional
flexibilityofthesubstructureisprovidedbythedrilledshaftfoundation.Even
thoughitisnottheshortest(thereforestiffest)pier,Pier8controlsthedesign.This
St.CroixRiverCrossingPreliminaryEngineering
ConceptRefinementReport
June2010 513
isduetoshallowrockatthefootinglocation,resultingrelativelyshort,stiffdrilled
shafts.
Theexpectedmovementoftheextradosedbridgeduetothermaleffectsis
approximately+/8inchesandtheexpectedshorteningofthesuperstructuredueto
creepandshrinkageisapproximately6inches.Thisresultsintheexpansionjointat
theeastabutmenthavingamovementratingof26inchesandtheexpansionjointat
Pier7havingamovementratingof38inches.Theincreasedexpansionjointsizeat
Pier7accountsforthemovementoftheapproachstructure.PleaseseethePier
Investigationsectionofthisdocumentformoreinformation.
Figure510.DeflectedPierShape
5.13 GradeInducedMovementInvestigation
Thebridgeisonaconstant+1.74%gradetravelingtowardWisconsin.An
investigationtoevaluatethetendencyofthebridgetomovepermanentlyinthe
downhilldirectionwasconducted.Ithasbeenconcludedthatthebridgeisnot
susceptibletogradeinducedmovements.Theframeactionoftheintegralpier
configurationalleviatesthismovement.
5.14 TwoBoxGirderLoadDistributionInvestigation
Thetwoboxgirderloaddistributioninvestigationevaluatedtherequirementsfor
transferoftransverseloadsintheregionsalongthebridgewherecablestaysand
diaphragmsdonotexist,asshowninFigure511.
St.CroixRiverCrossingPreliminaryEngineering
ConceptRefinementReport
514 June2010
Figure511.SuperstructurebetweenCableSupports
Oncetheclosurebetweentheindividualgirdersiscomplete,thetwogirdersno
longeractindependently,butinsteadbehaveasiftheyareone.Asshownin
Figure512,thedeflectionofbothboxgirdersisapproximatelythesamewhenonly
oneboxgirderissubjectedtofullliveload.
Figure512.TransverseAnalysis
Ithasbeendeterminedthattheclosurepourbetweenthetwoboxgirdersis
sufficienttotransferunbalancedliveloadsandtopreventdifferentialdeflection
betweentheindividualboxgirders.Toimprovethelongtermservice
performanceoftheclosure,transverseposttensioningwillbeintegratedinto
thedesign.AdetailoftheproposedclosurepourisshowninFigure513.
St.CroixRiverCrossingPreliminaryEngineering
ConceptRefinementReport
June2010 515
Figure513.ClosurePourDetail
5.15 WindLoadVibrationAnalysisInvestigation
Longspanbridgestendtobeexcitedbydynamicwindload.TheSt.CroixRiver
BridgeRiverCrossingisalongspanbridgewithsix480spans.Whilethebridgeis
extradosedtype,itisactuallyaboxgirderbridgewithpartiallyexposedpost
tensioningtendonsandthereforethebridgebehaviorisveryclosetotraditionalbox
girderbridges.TherearelongspanboxgirderbridgesinJapanandothercountries
thathaveexperiencedlargevibrationsunderwindloadandthereisapossibilitythat
thisbridgemightalsoexperiencewindinducedvibration.Astudyforthe
vulnerabilitytoexcessivevibrationhasbeenperformedandisdiscussedbelow.
AnEigenvaluedynamicanalysiswasperformedontheStCroixRiverCrossingand
somemodesofvibrationareshowninFigure514.Theperiodofthefirstvertical
modeisapproximately1.0second.Theperiodofthefirsttorsionalmodeisfoundto
beapproximately0.5second.Theratioofthefirstverticalmodetothefirsttorsional
modeisapproximately2.Basedonpreviousexperience,whenthisratioisnearthe
rangeof2to3,thebridgehashigherpossibilityofwindinducedvibration.
Therefore,adetailedwindstudyisdeemednecessaryduringfinaldesignofthis
bridge.
St.CroixRiverCrossingPreliminaryEngineering
ConceptRefinementReport
516 June2010
Figure514.ModeShapesfromtheEigenvalueDynamicAnalysis
Bridgestructuraldynamicresponsetowindiscommonlystudiedbyperforming
windtunneltests.Anaeroelasticmodelwindtunneltestcancoverallmodesofthe
bridgeandprovidearealisticpredictionofthebridgedynamicresponsetowind.A
partiallycompletedstructureismorevulnerablethanacompletestructure.The
mostvulnerableconditionofthisbridgeisbeforethespansareclosedandwhilethe
cantileverarmsarethelongest.Therefore,severalcriticalconstructionconditionsin
additiontothecompletebridgearerecommendedfordetailedstudy.
Inaccordancewiththesefindings,itisrecommendedthatthedesigncriteriainclude
aerodynamicevaluationofthebridgewiththetestingcriterialistedasfollows:
13.3.3.1.10AerodynamicEvaluation
Awindexpertshallperformwinddatacollectionandanalysisto
determinethedesignwindspeed.
Theaerodynamicstabilityofthestructureshallbedeterminedby
performingwindtunneltestsonaeroelasticmodelsofthestructure.
Abuffetinganalysisshallbeperformedbasedonthedatameasured
fromthewindtunneltests.
Thebuffetinganalysiswillgenerateequivalentstaticwindloadsto
thestructure.Aeroelasticmodelwindtunneltestsshallinclude
criticalconstructionconditionsaswellasthecompletedstructure.
St.CroixRiverCrossingPreliminaryEngineering
ConceptRefinementReport
June2010 517
Largeamplitudevibrationofsomestaycablesinlightrainandlowwindhasbeen
observedinofsomecablestayedbridgesaroundtheworld.Thisphenomenonis
calledrainwindinducedvibration.Thestaycableindustryhasdevelopedseveral
meanstocounteractthisvibration.Themostcommonlyusedmethodisaspiralbar
placedaroundthePEpipe.ThishasbeenprovenaveryeffectiveMeasureanditis
recommendedthatthistypeofPEpipeberequiredfortheStCroixRiverCrossing.
Theallowablestressinthecablesoftheextradosedbridgeis0.6F
GUTS
or162ksi.
Theallowablestressinthecablesofcablestayedbridgeis0.45F
GUTS
or122ksi.
Thehigherallowabletensilestressintheextradosedbridgehastheeffectof
loweringthepossibilityofexcessivevibration.
TheContractorwillberequiredtodesignthecablesinaccordancewithPTI
GuideSpecificationsRecommendationsforStayCableDesign,Testingand
Installation,3rdand5thEditions.Aproperlydesignedcableisnotexpectedto
experiencewindinducedvibration.
5.15.1 BackspanUplift/MaximumBackspanLengthInvestigation
Thebackspanuplift/maximumbackspanlengthinvestigationevaluatedthe
potentialforupliftatthebackspanpiers.Ithasbeendeterminedthatthecurrent
configurationofthespansdoesnotresultinuplift.Oneofthemainreasonsthereis
noupliftisthattheliveloadtodeadloadratioontheextradosedbridgeisquitelow.
Anotherreasonisthattheproposedbackspanlengthis290feet,whichis50feet
longerthanhalfofthemainspan.Theadditional50feetofspanlengthontheback
spaneffectivelyactsacounterweighttoresisttheupliftingforceswhenthemain
spanisfullyloaded.Theintegralframingofthesuperstructuretothesubstructureat
themainpiersiseffectiveatresistingthelongitudinalrotationofthesuperstructure
causedbythefullyloadedmainspan,whichalsolimitstheabilityofthebackspanto
uplift.Ithadbeendeterminedthattheminimumserviceloadbearingreactionatthe
backspansupportisapproximately800kips,basedonatwobearingpergirder
configuration.
5.16 ExtradosedStayCableAnalysis
Thecablesofthebaselinestructurearearrangedintwoplanesandanchorinan
anchorpodattheexterioredgeofeachboxgirder,withtypicalspacingof20feet
betweencables,asshowninFigure515.Thereareatotalof252cables,with36
cablesanchoredateachpier.
St.CroixRiverCrossingPreliminaryEngineering
ConceptRefinementReport
518 June2010
Figure515.ExtradosedStayCableConfiguration
Thecablesareconnectedtothetowerstarting22feetabovetheroadwaylevel,
withtypicalspacingof4feetbetweencablesatcenterlineofpier.Thecablesare
eitheranchoredtothetowerwithinasteelanchoragehousing.Thecablesare
connectedtotheboxgirderatanchoragepodsspacedat20feetalongtheexterior
edgesofthetwoboxgirders.Therearenineanchoragepodsalongeachedgeup
stationanddownstationfromthepier.Thefirstcablepairislocated55feetfrom
thecenterlineofpier,withtheninthcablepairlocated215feetfromcenterlineof
pier.Thisleavesaspaceof50feetinthemidspanbetweentheninthcablepairof
adjacentpiers.Theangleofthecablesfromthehorizontalplanevariesfrom14
degreesto22degrees.Ateachanchoragepodthereisadiaphragmconnectingthe
boxgirderstogether.
Theextradosedcableswereinitiallysizedassumingthattheywouldresist
approximately60%ofthedeadloadmomentofthecantileverpriortoclosure.
Followingthisinitialsizing,theaveragecabletension(1250kips)wasselectedtobe
appliedtoeachextradosedcableuponinstallation.
AccordingtotheCableStaysRecommendationsoftheFrenchInterministerial
CommissionofPrestressing,staycableswithachangeinstresscausedbyliveload
oflessthan7.2ksiareconsideredextradosed.Thestandardlimitsthecabletension
to60%oftheguaranteedultimatetensilestrength,thatis,0.6GUTS,underthe
effectsofmaximumserviceloading.Ithasbeendeterminedthatthestressvariation
causedbyliveload(HL93withnopedestrianload)ontheSt.CroixRiverBridgeis
approximately4ksi(asshowninFigure516),whichdefinesthecablesas
extradosed.Utilizingtheallowabletensionlimitof0.6F
GUTS
,allcablesarecomprised
of370.6inchdiameterstrands.
St.CroixRiverCrossingPreliminaryEngineering
ConceptRefinementReport
June2010 519
Figure516.LiveLoadStressRange
5.17 PointsofInterestLocalAnalysis
Twopointsofinterestwereidentifiedduringtheglobalmodeling.Thefirst
locationistheintegralpiercrossgirdertocolumnconnection,whichisacomplex
areaandcriticalcomponenttothefeasibilityofthestructure.Alocalizedfinite
elementmodelwasgeneratedtostudytheforceflow,stressconcentrationsand
deformationswithintheintegralconnection.Theforcesinputintothelocalized
modelshavebeenderivedfromtheglobalanalyticalmodel.Theresultsofthe
localizedanalysisindicatethatproposedintegralconnectionisstillfeasible.
However,therewillbeareasofstressconcentrationthatwillneedtobeaddressed
duringfinaldesign.VariousstressdiagramscanbeseeninFigure517through
Figure519.
St.CroixRiverCrossingPreliminaryEngineering
ConceptRefinementReport
520 June2010
Figure517.LocalModelofIntegralPier(BottomView)
Figure518.LocalModelofIntegralPier(TopView)
St.CroixRiverCrossingPreliminaryEngineering
ConceptRefinementReport
June2010 521
Figure519.PierCrossGirderInterfaceModel
Thesecondareaofinterestistheconfigurationofthefirsttwospans(spans8and9)
oftheextradosedbridge,whichhaveavariablewidthsuperstructurecausedbythe
mergingofRampsSEandNEintothemainline.Themajorityofthewidthvariationis
withinspan8,inwhichthewidthvariesfrom135feetatPier7to110feetatPier8.
Specialconsiderationoftheframingofspan8isrequiredduetoitsincreasedwidth.
Itshouldalsobenotedthatinadditiontotheincreasedwidth,thesuperelevationis
alsovaryingalongthelengthofspan8.Althoughitdoesnthaveamajorimpacton
theframing,thevaryingsuperelevationmustbeconsideredinthecrossgirderand
extradosedstaycabledesign.Thereareseveralviablealternatives,butonesolution
isshowninFigure520throughFigure522.Theproposedconfigurationutilizesa
precasttrussmemberbetweenthetwoprecastboxgirders.Thismaintainsasimilar
openappearancetotherestoftheextradosedstructureaswellasmaintaining
thesamegeometryfortheboxgirders.
St.CroixRiverCrossingPreliminaryEngineering
ConceptRefinementReport
522 June2010
Figure520.Pier8ElevationShowingWidenedSuperstructureandFullSuperElevation
St.CroixRiverCrossingPreliminaryEngineering
ConceptRefinementReport
June2010 523
Figure521.Span8TypicalSection
Figure522.IsometricViewofPrecastTruss
Todeterminethedemandsonthetransversemembers,a3Danalyticalmodelofa
representativespanwascreatedasshowninFigure523.Theboxgirderswere
modeledusingplateelementsandthetransversemembersweremodeledusing
beamelements.Variousliveloadconditionswerestudiedaswellastheforces
inducedinthemembersduringtheinitialstressingofthestaycablesduring
construction.Basedontheresultsfromthelocalizedandglobalanalysis,itcanbe
concludedthattheproposedprecasttrussalternativeisfeasible.Thelightweight
strutdesignwillalsokeeptheextradosedstaycableforceincreasetoaminimum.
St.CroixRiverCrossingPreliminaryEngineering
ConceptRefinementReport
524 June2010
Figure523.IsometricViewof3DAnalysis
St.CroixRiverCrossingPreliminaryEngineering
ConceptRefinementReport
June2010 61
6 DivisionIIStructuralAnalysis
6.1 IntroductionandObjectives
Therearethreebridgesinthisportionofthework:BridgeNo.82045(MainlineTH
36approachunits),BridgeNo.82047(TH36WBofframptoTH95),andBridgeNo.
82048(TH36EBonrampfromTH95).Thetypicalmainlinesuperstructureis
comprisedoftwoparallelconcretesegmentalboxgirdersconnectedbyaclosure
pouratthetopflange,whiletherampsuperstructuresareasingleconcrete
segmentalboxgirder.Thebaselinemodelpiersaretwinstemwalltypethatis
connectedmonolithicallytothesuperstructure,withtheexceptionofthemainline
piernearesttotheabutmentthatisasinglecolumnwithbearings.Theapproach
spanadjacenttotheextradosedriverspansisatransitionspanthathasawider
crosssectiontoaccommodatetheonrampandofframplanes.
Theconceptrefinementprogramconsistedofdevelopingappropriatestructural
modelsandperformingstructuralanalysestoevaluatetheadequacyofthe
proposeddesignconcept.Thebaselinemodelconformstothestructural
configurationpresentedintheVQMandtheMn/DOTprovidedroadwaydesignfiles.
Variationsonthebaselinemodelweredevelopedasthelayoutandconstruction
impactswereexaminedforreductionofimpactandoveralltechnicalenhancement.
ThesevariationsweredesignatedR1,R2,etc.,toindicatethelayoutversionbeing
modeled.Subsequentsectionsdescribethebaselinemodelandinterpretationofthe
VQM.
Themodelingapproachutilizedglobalmodelingforlongitudinalandtransverse
effects,andlocalizedmodelingwasperformedatpointsofinterestidentified
duringtheglobalmodeling.Inadditiontothegeneralanalysistask,specific
investigationsandevaluationsincludedthefollowing:
6.1.1 BoxGirderWidthTransitionInvestigation
Theboxgirderwidthtransitioninvestigationevaluatedthetransitioninboxgirder
widthattheramptermini,ontheMinnesotaside,andinvestigatedoptionsfor
transitioningtheboxgirdersattheramptermini.Thetransitionwaskeptoffofthe
backspanoftheextradosedportionoftherivercrossingtothegreatestextent
possible.
6.1.2 BoxGirderDepthEconomyInvestigation
Theboxgirderdeptheconomyinvestigationevaluatedwaystoeconomizethedepth
oftheboxgirdersectionfromthewestabutmenttopier6.Asreferencedinthe
VQM,thedepthofsectionofthefirst6spansvariesfrom10feetto20feet.The10
footdepthisrequiredtoprovideverticalclearanceoverTH95inSpan1andthe20
footdepthisrequiredtomatchthedepthoftheextradosedspans.
St.CroixRiverCrossingPreliminaryEngineering
ConceptRefinementReport
62 June2010
6.1.3 Fixity/LongitudinalMovementInvestigation
Thefixity/longitudinalmovementinvestigationevaluatedpierandbearingfixity
requirements,pierstiffnesseffectsduetothermalmovements,andotherissues
uniquetolong,continuousbridges.Continuousstructuresaredesiredwith
expansionjointsonlyexpectedtobeattheendsoftheextradosedspansandthe
westabutment.
6.1.4 GradeInducedMovementInvestigation
Thegradeinducedmovementinvestigationevaluatedpotentialofthebridgeto
movepermanentlyinthedownhilldirectionandprovideperformancerequirements
foraDesignBuildRFP.TheMinnesotaapproachspansofBridge82045(B55224)
areona1.25%gradetravelingtowardWisconsin.
6.1.5 BoxGirderDepthTransitionInvestigation
Theboxgirderdepthtransitioninvestigationevaluatedrecommendationsregarding
thelocationoftheboxgirderdepthtransition.Thereareverticalclearance
restrictionsoverTH95atthefirstspanoftheriverbridgeapproachspansthat
necessitatea10footmaximumstructuredepth.Thestructuredepthmustincrease
atsomelocationafterspanningoverTH95toaccommodatelongerspanlengths
andtomatchthedepthoftheextradosedspans.Intheconceptplanshowninthe
VQM,thedepthtransitionbeginsinSpan1justeastofTH95andterminatesat
Pier2.
6.2 InvestigationMethods:LongitudinalAnalysis
Aswithallsegmentalbridges,thedesignisdependentontheconstructionsequence
usedtobuildthebridge.FortheSt.CroixRiverCrossing,thestructuralarrangement
conformstoabalancedcantileverconstructionsequence.Thesubstructure
consistingofthefoundationandpierisbuiltfirstfollowedbyconstructionofthe
superstructuregirder.Segmentsofthegirderareeithercastonaformtravelerfor
castinplaceconstructionorerectedusingadeckmountedliftingsystemor
land/waterbasedcraneforprecastconstruction.Aseachsegmentiscast,orinthe
caseofprecast,aseachpairofsegmentsiserected,cantileverposttensioning
tendonsinthetopflangethatanchorattheendsofthetwocantileversareinstalled
andstressed.
Theconstructionatthevariouspierscanproceedinanumberofsequences,but
typicallyconstructionproceedsfromoneendofthestructuretotheotherend.As
balancedcantileverconstructioniscompletedatapiernearesttoanabutment,a
numberofsegmentsadjacenttotheabutmentaresupportedontemporary
falsework.Aclosuresegmentiscastbetweenthetwosectionsofgirder,and
continuityposttensioningtendonsinthebottomflangeareinstalledandstressedto
makethefistcontinuousspan.Ascantileverconstructioniscompletedat
subsequentpiers,aclosuresegmentiscastbetweenadjacentsectionsofgirder,and
St.CroixRiverCrossingPreliminaryEngineering
ConceptRefinementReport
June2010 63
continuityposttensioningtendonsinthebottomflangeareinstalledandstressedto
makethespancontinuous.
Cantileverconstructionand
thespanclosureschangethe
structuralsystem.Coinciding
withthesechangesaretime
dependenteffectsdueto
increasingconcretestrength,
concretecreepand
shrinkage,andpost
tensioningsteelrelaxation
whichmustbeconsideredin
thedesignofsegmental
structures.Oncethe
structureiscompleted,the
timedependenteffects
continuetooccur,andthe
analysisevaluatesthese
effectsforapredetermined
timeinterval,typicallyto
10,000days,whichisdefinedastimeinfinity,whenitisassumedalltimedependent
effectshaveoccurred.
Figure62.DetailofSegmentsonPierandAccurateSectionPropertyInput
Followingthe10,000dayanalyses,externalloadssuchastruckandwindforces
wereappliedtothecompletedstructure.Stresseswerecheckedforconformance
withinAASHTOLRFDlimits.Thesestresschecksincludelimitstatesbeforeandafter
construction.
Figure61.BalancedCantileverConstructionMethod
(ModelingofConstructionStage6,Bridge82048)
St.CroixRiverCrossingPreliminaryEngineering
ConceptRefinementReport
64 June2010
Figure63.StressOutputCheckedat10LocationsintheCrosssection
6.3 BaselineModelDescription
6.3.1 Piers
TheVQMillustratestwinstemwallpiershavingacurvedsurfaceontheoutward
faceslookingupstationanddownstation.Thesedoublestempiersvaryinwidth
fromtoptobottomwiththesmallerdimensionatthetopofthestemwalls.A
diagonalcutonthesidefacesprovidesthetaper.Fromtheside,theouterandinner
stemfacesareplumb,butthediagonalcutprovidesasidefacethatdecreasesin
dimensionfromtoptobottom.Thetopwidthofthestemwallsmatchesthebottom
flangewidthoftheboxgirder.
Thedoublestempierswereexaminedthroughinitialvisualrenderings,bridge
elevationviewsofeachstructure,approximatematerialquantitiesandanestimated
constructionimpacts.ThroughdiscussionswithMn/DOTandtheVQAC,therewas
generalconsensusthatasinglestempierwouldbepreferredtoobtain
constructability,economicandvisualbenefits.Sincesubstructuregeometry
significantlyaffectsthestructuralanalysis,allmodelsweresuffixedwitheitheran
AorBtoindicatewhetherdoublestempiersorsinglestempierswere
modeled,respectively.Inotherwords,structuralmodel82045_R1Awasvariation1
onthebaselinemodelandutilizeddoublestemcolumns,whereasmodel
82045_R1Bwasbaselinevariationonewithsinglestemcolumns.
St.CroixRiverCrossingPreliminaryEngineering
ConceptRefinementReport
June2010 65
Fromouranalysesitisapparentthatasinglestemcolumnisaviableoptionwiththe
caveatthatexpansionjointlocationswillrequireawiderplatformforbearingsand
jackareaforbearingreplacement.Thiswiderplatformwouldequatetoasingle
columnwithanapproximately146longitudinaldimensionatRampPier5Rand
thethreecolumnsofPier7.Alternatively,doublestemcolumnsconnectedwitha
piercapmaybeutilized.
Figure64.Pier1onTH36(BridgeNo.82045)
St.CroixRiverCrossingPreliminaryEngineering
ConceptRefinementReport
66 June2010
Figure65.TypicalPieronTH36Approaches(OthersSimilar)
6.3.2 BoxGirders
ThebaselineboxgirdersalongtheTH36mainlinearecomprisedofa3cellcross
section,withtwoverticalinteriorwebsandtwoinclinedexteriorwebs.Thebridge
beginsatthewestabutmentwith10footdeepboxgirdersthattransitiontoa20
footdeepboxgirderfromtheendofspan1throughoutspan2.Thesegirdersare
typically428wideatthetopflangeorroadwaylevel,witha16.0footwidthatthe
girdersoffit.Theexteriorwebsandsoffithavecircularcurvedfaceswitharadiusof
66.0feet.Theindividualcurvesmeetatthewebsoffitintersection,formingan
angularbreakpoint.Theexteriorwebscurvetoverticalatroadwaylevelbythe
additionofasmallerradiuscurvewithinthetop3feetoftheweb.
ThebaselineN.E.andS.E.rampboxgirdersemulatetheshapeofthemainline
girders.Thedepthoftheserampgirderswasundefinedpriortopreliminarydesign,
althoughtherewassomeindicationintheproposedrailroadandPlantAccessRoad
St.CroixRiverCrossingPreliminaryEngineering
ConceptRefinementReport
June2010 67
profilesthatthesegirderswouldbe10feetdeepatthesecrossings.Consideringthis
indication,preliminarydesignproceededwiththeassumptionthattheapproach
rampstructuresshouldalsoincludeaboxgirderdepthtransitionfrom10feetto
20feet.Thisassumptionfittherampstructureswellbecauseaconstant20foot
depthappearedvisuallytoodeepfortheramps,especiallyasthesestructures
descendedtowardtherespectiveexitorentranceintersection.
Thebaselinerampboxgirdersaretypically274wideatthetopflangeorroadway
level,witha12.0footwidthatthegirdersoffit.Theexteriorwebsandsoffithave
circularcurvedfaceswitharadiusof50.0feetfortheexteriorwebsand36.0feet
forthesoffit.Theindividualcurvesmeetatthewebsoffitintersection,formingan
angularbreakpoint.Theexteriorwebscurvetoverticalatroadwaylevelbythe
additionofasmallerradiuscurveatthetop3feetoftheweb.
Figure66.BaselineApproachBoxGirders
Thetopflangeoftheboxgirderishaunchedadjacenttoeachwebtoprovideroom
forposttensioninganchoragesoneithersideoftheinteriorwebs,andonthe
interiorsideoftheexteriorwebs.Thebottomflangeissimilarlyhaunchedadjacent
totheinteriorwebstopermitthetopsurfaceoftheflangetofollowthecurved
soffitfaceandreducetheflangethicknessatthemidspanbetweenthewebs.
6.3.3 TransitionSpan
Theapproachspanadjacenttotheextradosedriverspansisatransitionspanthat
hasawidercrosssectiontoaccommodatetheonrampandofframplanes.The
crosssectionconsistsoftwoboxgirdersimilartothemainline,buttheboxgirder
dimensionsvarytoaccommodatetheadditionalroadwaywidth.
6.3.4 PedestrianTrail
Apedestriantrialcantileversfromtheedgeofthetransitionspanandthenorthern
rampboxgirder.Thetrailconsistsofasidewalkslabsupportedbyconcretebrackets
attachedtotheboxgirderatapproximately20footinterval.
Thesixbridgesaredividedintofourbaselinemodelsasfollows:
Theinitialfocuswasondeterminingconstructibleandfeasibleboxsectionsforuse
inmodeling.Thesedesignsectionsmadeuseofrepeatableformsandwere
St.CroixRiverCrossingPreliminaryEngineering
ConceptRefinementReport
68 June2010
conceptuallycompatiblewiththeVQMintent.Areasofwidevariationwere
relegatedtocastinplaceconstructiononfalsework.Suchsectionswerekept
minimaltolimittheenvironmentalimpactsandcostimpacts,butnonethelessthese
areaswereaccuratelymodeledintheanalysesforconstructionstagingandtendon
geometry.Bridge82045wasmodeledinabaselinemodelconsistingofdoublestem
piersinandfivespanconfigurationasillustratedinFigure67andFigure68and
Table61.Consistentwiththemodelnamingconvention,theanalysisistermed
82045Er0AtoindicateBridge82045,Eastboundinthebaselineconfigurationwith
doublestemcolumns.
Figure67.BaselineModel82045Er0A,Bridge82045EB(EBTH36)
Figure68.PlanandElevationofBaselineModel,Bridge82045EB(EBTH36)
St.CroixRiverCrossingPreliminaryEngineering
ConceptRefinementReport
June2010 69
Table61.BaselineSpanArrangement
BridgeNo.
Length
(feet)
SpanArrangementfrom
WesttoEast(feet) Comment
82045(EB) 1609 180229300300300 Mainlineeastbound
82045(WB) 1609 180229300300300 Mainlinewestbound,similartoeastboundand
notuniquelymodeled
82045(EB) 300 300 Transitioneastbound
82045(WB) 300 300 Transitionwestbound,similartoeastboundand
notuniquelymodeled
82047 1031 125300300301 OfframpTH36WB/TH95
82048 1296 91300300300300 OnrampTH36EB/TH95
Pursuanttothestudysobjectives,thebaselineboxgirderdepthof20feetwas
investigatedinboththeextradosedandapproachunitmodelsandspan
arrangements.Intheextradosedspan,anoptimaldepthof16feetwasdetermined
bybalancinggirderandcablerequirements.Intheapproachunits,however,the16
footdepthwasnotstructurallyviableinthetransitionspanwiththebaselinespan
configuration.OnereasonforthisisthattheN.E.andS.E.rampexpansionjoints
forcethetransitionspantobeasinglespan,separatestructure.Precast,balanced
cantileverconstructionenvisionedformuchofthebridgeconstructionisnot
possibleinasinglespanconfiguration.Therefore,thebaselineconfigurationwould
requirea20footdeepboxgirderinthe300foottransitionspanthatwouldbe
entirelycastonfalsework.
Thisfindinginitiatedafocusonthetransitionspanandspanalternatives.Fourgoals
weresetforthetransitionspaninvestigation:
Toenableconstructionviatheprecastbalancedcantilevermethod
Tominimizethefalseworkandassociatedpermanentimpactsinthewetlands
below
Tomovetheexpansionjointsoverthesupportlocationsandeliminatehingesfor
maintenancereasons
Toenableuseofa16footdeepstructurethatwascompatiblewiththeoptimal
structuredepthfoundfortheextradosedspans
Decreasingtheboxgirderdepthto16wouldalsointroducesavingsinmaterialand
supportstructurecostsduetotheincreasedweightofthesuperstructure.
Paralleltothegirderdepthinvestigation,thebaselinespanswereexaminedfor
feasibility.ResultsfromtheseanalysesindicatedBridge82045appearedtohavea
viablearrangementgiventhe20boxgirderdepth,buttheN.E.andS.E.rampshad
baselinespanarrangementsthatwerenotonlyinefficientbutappearedimpractical
forthe10footboxgirderdepthneartheendspansassuggestedbytheprofiles.For
thisreason,nobaselinemodelwasdevelopedfortheN.E.andS.E.Rampsaccording
St.CroixRiverCrossingPreliminaryEngineering
ConceptRefinementReport
610 June2010
totheVQM,orbaseline,spanarrangement.Instead,variationsofspan
arrangementswereinvestigatedusingengineeringjudgmentwhichsuited:
TheVQMboxgirdersection
Siteconstraintssuchaswetlandavoidanceandrailroadclearances
Balancedcantileverconstructionmethodtominimizeheavydutyfalseworkin
sensitiveareas
Theresultingspanarrangementsweredraftedandpresentedatawetland
coordinationmeetingonSeptember2nd,2009.Theproposedchangestospan
configurationassuggestedbyPBwereagreeabletothestakeholdersanditwas
agreedtofurtheradvancetheseconfigurationsasthepreferredarrangement.These
preferredarrangementsaredescribedindetailinthenextsections.
6.4 AlternativeR1Investigation
AlternativeR1istheresultofgirderdepthinvestigations,spanefficiencyandsite
constraints.TheR1spanarrangementsareindicatedinTable62.
Table62.SpanArrangementR1
BridgeNo.
Length
(feet)
SpanArrangementfrom
WesttoEast(feet) Comment
82045(EB) 1909 184224300300183161 Mainlineeastbound
82045(WB) 1909* 184235300300183161* Mainlinewestbound
82047 1031 104195243233202 OfframpTH36WB/TH95
82048 1296 126192199199199199168 OnrampTH36EB/TH95
*IndicatesspanmeasurementwithrespecttoEBTH36alignment
WithintheR1spanarrangement,variouscolumnconfigurationswereinvestigated.
Thesemodelsweresuffixedwithaletterdesignationtoindicatethecolumntype
usedintheinvestigation.Thesuffixestodateareasfollows:
A=baselinemodelwithdoublestemstypicalexceptatPier1,Bridge82045
B=singlestemcolumnswithan8footlongitudinaldimensionandfc=4ksi
C=singlestemcolumnswithan6footlongitudinaldimensionandfc=5ksi
Inalloftheseinstancesbridgemodelingusingtruecoordinatesalongtherespective
alignment.However,ahorizontaldatumof70wasestablishedforaconstantgirder
elevationwhilethecolumnheightswerecorrectlycalibratedtotheheightfromPGL
totopoffooting.Atthetopoffooting,3rotationaland3translationalspringsserve
toemulatethegrouppilebehavior.Thesespringsweredeterminedelasticallyfrom
arefinedpilingarrangementandcheckedthroughtheuseofindustrystandardLpile
Groupsoftware.
St.CroixRiverCrossingPreliminaryEngineering
ConceptRefinementReport
June2010 611
Forallbridgesitisassumedthata
pairofbearingssupportsthe
superstructureattheWest
Abutments,Pier1andtheendpiers.
Theintroductionofbearingsatthe
WestAbutmentandPier1aredueto
theshortheightofthesesupport
structures,whichcreatesahigh
stiffnessandresistanceagainst
thermalmovements.Theendpier
bearingsarenecessarybecausethey
areexpansionjointlocations.
Bridge82045EBwasmodeledwith
bothadoublestemcolumnanda
singlestemcolumn.Thesetwo
modelsservedasabasisfor
evaluatingtheviabilityofthesinglestempiers.Onceverified,columnoptionA
(Doublestemcolumns)wereeliminatedduetoMn/DOTpreferenceandcolumn
optionBwascontinuedthroughanalysesthatincludedWBTH36andtheN.E.and
S.E.ramps.Figure610throughFigure612illustratethevariousanalysesthatwere
developedinthisprogram.
Figure610.Model82045Er1ADoublestemColumnsinAlternativeR1SpanArrangement
Figure69.PlanandElevationofAlternativeR1
ModelsforEBandWBTH36.
St.CroixRiverCrossingPreliminaryEngineering
ConceptRefinementReport
612 June2010
Figure611.Model82045Er1BSinglestemColumnsinAlternativeR1SpanArrangement
Figure612.PlanandElevationofModel82045Wr1BWBTH36withSinglestem
ColumnsinAlternativeR1SpanArrangement
St.CroixRiverCrossingPreliminaryEngineering
ConceptRefinementReport
June2010 613
Bridge82047,ortheN.E.Ramp,includesacantileveredsidewalkintheVQMwhich
wasintegratedwiththeboxsectionafterdiscussionswithMn/DOT.Withthe
inclusionofthesidewalk,thisramphasawidthverycomparablewiththetypicalTH
36approachunitsegmentsandaconsistentshapewasutilized.AttheWestend,
twoturnlanesareaddedonthestructurenecessitatingvariablewidthsectionsup
to606inwidth.Adepthincreaseof6footisintroducedinspanfourtomatchthe
depthofTH36boxgirderatPier5R.Thisdepthincreasesuitsthehigherendspan
momentsandprovidesavisuallyappropriatetransition.
Figure613.BridgeNo.82047(NERamp)StickModelandRenderedModel
Figure614.BridgeNo.82047RenderedPlanandElevationfromStructuralModelwithDetails
St.CroixRiverCrossingPreliminaryEngineering
ConceptRefinementReport
614 June2010
Bridge82048(SERamp)isthenarrowestandthelongerofthetworamps.Theramp
widthislargestatthebeginningwheretheroadwaywouldpermitthree12foot
lanesandnarrowstoa240roadwayfortwopotentialloadinglanes.Althoughthe
roadwaywidthisamenabletoasinglecellboxgirder,thisbridgehasbeen
envisionedasatwocellboxgirderduetothelackofcounterbalancingoverhangs.
Withoutcantileveroverhangstodecreasethetopslabspan,highrestraintforces
willdevelopdirectlyunderthebarriersandnecessitatemoretransversepost
tensioningandathicker,heavierslabsection.Forthesereasons,atwocellstructure
presentsmoreefficiencythanasinglecellgirder.Theboxgirderdepthtransitionis
placedinthesecondspanfromtheendoftheramptoenablethedeepergirders
effectivenessintheendspan.ModelR1BisillustratedinFigure615through
Figure616.
Figure615.BridgeNo.82048(SERamp)StickModel(Left)
andRenderedSectionalModel(Right)
Figure616.BridgeNo.82048(SERamp)PlanandElevationViewofRenderedModel
St.CroixRiverCrossingPreliminaryEngineering
ConceptRefinementReport
June2010 615
6.4.1 GradeInducedMovementInvestigations
Gradeinducedmovementwasexaminedbyusingtwomodelsthatwereidenticalin
allrespectsexceptthegrade.ForthisinvestigationtheEBBridge82045Alternative
R1wasused.Toexaggeratetheeffects,agradeof5%wasmodeledinlieuofthe
actual1.25%slope.BothmodelswererunandthedisplacementsatPier7,the
downhillendsupport,wereexamined.
AscanbeseeninTable63,noappreciabledifferenceisobserved.Theresultsare
takenatatimeequalto10,000daysafterconstruction,whichisanindustry
standardtimeforwhichallconstructioninducedloadeffectsshouldberealized
(Selfweight,elasticshortening,creep,shrinkage,etc.).
Table63.GradeinducedMovementResults
Model
Description Time
DX
(Feet)
DY
(Feet)
DZ
(Feet)
VectorSum,Net
movement
(Feet)
Horizontal T_INFINITY 0.194 0.236 0.042 0.305
5%grade T_INFINITY 0.194 0.236 0.037 0.306
Figure617.ModelsUsedinInvestigatingGradeinducedDeflection
St.CroixRiverCrossingPreliminaryEngineering
ConceptRefinementReport
June2010 71
7 BridgeLightingandSigning
7.1 ReviewofRequirementsforArchitecturalandRoadwayLighting
TheVisualQualityManualdiscussesmanyaspectsofthedifferenttypesoflighting
forthebridge,roadway,andtrail.Theseincludespecificconcernsabouttheimpact
oflightingaswellasthelightingapproachtobeusedfordifferentareas.
Specificconcernsincluded:
Designshouldminimizethenegativeimpactthatbridgelightingcouldhaveon
thescenicrivervalley.
Lightingshouldmeettheneedsforrequiredsafetylevelsbutminimize
spilloverintotheriverway.
Architecturallightingmustbethoughtfullydesignedtoenhancethestructure
withoutintrudingintothesensitivenaturalenvironment.
PreliminaryinvestigationswereconductedduringthepreparationoftheVQMinto
varioustypesoflightingapproaches.Theresultsoftheseinvestigationsarrivedat
thefollowingrecommendations.
Roadwaylightingusingdavitpoleswithtwinarmsandcontemporarystyle
luminairesmountedinthemedian.
Awhitelightsourcesuchasmetalhalideispreferredduetoaestheticand
qualityreasons
Traillightingcouldusealowlevellightingsystemtoprovideadequate
pedestrianvisibilitywithminimizedlighttrespass.
Navigationchannellightingisnotrequiredbutlightingidentifyingthepiers
locationsforboatersisrequiredforsafetyreasons.
FAAobstructionlightsarerequiredatthetopsofthepiertowers.
Theseconcernsandrecommendationwerecarriedintothisphaseofdesignandare
addressedanddiscussedinthevariouslightingapproachesinthisreport.
7.2 LightingCriteria
AestheticlightingfortheSt.CroixRiverCrossingwillaccentitsunusualforms.These
derivefromtheextradosedstructuraldesignandthebiomorphicaestheticconcept.
Theeffectsunderconsiderationincludeilluminatingthecablesfrombelowwith
narrowbeamfloodlights,grazingthetowersurfaceseitherinsideoroutside,and
outliningselectedfeatureswithdirectviewfixtures.Forfloodlightingoptionsthe
criteriaoftheIlluminatingEngineeringSociety(IES)willapply.Thecriteria
recommendedinIESRP3399LightingforExteriorEnvironmentsisshownin
Table71(excerptedfromTable2ofthatdocument).
St.CroixRiverCrossingPreliminaryEngineering
ConceptRefinementReport
72 June2010
Table71.IlluminanceLevelsforFloodlightingBuildingsandMonuments
AreaDescription
AverageTargetIlluminance(Vertical)
(lux/footcandles)
Brightsurroundingsandlightsurfaces 50/5
Brightsurroundingsandmediumlightsurfaces 70/7
Brightsurroundingsanddarksurfaces 100/10
Darksurroundingsandlightsurfaces 20/2
Darksurroundingsandmediumlightsurfaces 30/3
Darksurroundingsandmediumdarksurfaces 40/4
Darksurroundingsanddarksurfaces 50/5
Theverticalvalueonthestructuralelementswillbedesignedto20to30lux(2to3
footcandles)associatedwiththecategoriesofDarkSurroundingsandLightto
MediumLightSurfaces(note:RP33hasanerrorinthetabledescription).
ForroadwaylightingcriteriatherecommendationsofIESNARecommendedPractice
800andAASHTOGuideforRoadwayLightingapply.Thecriteriarecommendedin
ANSI/IESRP805StandardPracticeforRoadwayLightingisshowninTable72and
Table73.
Table72.IlluminanceMethodRecommendedValues
Road
Pedestrian
Conflict
Area
PavementClassification
(minimummaintainedaveragevalues)
Uniformity
Ratio
E
avg
/E
min
Veiling
Luminance
Ratio
L
max
/L
avg
R1
(lux/fc)
R2&R3
(lux/fc)
R5
(lux/fc)
FreewayClassA 6.0/0.6 9.0/0.9 8.0/0.8 3.0 0.3
FreewayClassB 4.0/0.4 6.0/0.6 5.0/0.5 3.0 0.3
Expressway High 10.0/1.0 14.0/1.4 13.0/1.3 3.0 0.3
Medium 8.0/0.8 12.0/1.2 10.0/1.0 3.0 0.3
Low 6.0/0.6 9.0/0.9 8.0/0.8 3.0 0.3
Major High 12.0/1.2 17.0/1.7 15.0/1.5 3.0 0.3
Medium 9.0/0.9 13.0/1.3 11.0/1.1 3.0 0.3
Low 6.0/0.6 9.0/0.9 8.0/0.8 3.0 0.3
Collector High 8.0/0.8 12.0/1.2 10.0/1.0 4.0 0.4
Medium 6.0/0.6 9.0/0.9 8.0/0.8 4.0 0.4
Low 4.0/0.4 6.0/0.6 5.0/0.5 4.0 0.4
Local High 6.0/0.6 9.0/0.9 8.0/0.8 6.0 0.4
Medium 5.0/0.5 7.0/0.7 6.0/0.6 6.0 0.4
Low 3.0/0.3 4.0/0.4 4.0/0.4 6.0 0.4
St.CroixRiverCrossingPreliminaryEngineering
ConceptRefinementReport
June2010 73
Table73.LuminanceMethodRecommendedValues
Road
Pedestrian
Conflict
Area
Average
Luminance
L
avg
(cd/m
2
)
Uniformity
Ratio
L
avg
/L
min
(maxallowed)
Uniformity
Ratio
L
max
/L
min
(maxallowed)
Veiling
Luminance
Ratio
L
max
/L
avg
(maxallowed)
FreewayClassA 0.6 3.5 6.0 0.3
FreewayClassB 0.4 3.5 6.0 0.3
Expressway High 1.0 3.0 5.0 0.3
Medium 0.8 3.0 5.0 0.3
Low 0.6 3.5 6.0 0.3
Major High 1.2 3.0 5.0 0.3
Medium 0.9 3.0 5.0 0.3
Low 0.6 3.5 6.0 0.3
Collector High 0.8 3.0 5.0 0.4
Medium 0.6 3.5 6.0 0.4
Low 0.4 4.0 8.0 0.4
Local High 0.6 6.0 10.0 0.4
Medium 0.5 6.0 10.0 0.4
Low 0.3 6.0 10.0 0.4
TheAmericanAssociationofStateHighwayandTransportationOfficials(AASHTO)
alsohaverecommendationsintheAASHTORoadwayLightingDesignGuide2005
which,ingeneral,areinagreementwiththeIESandareshowninTable74.
Basedontheserecommendationsconsideringthebridgeroadwaytobeclassifiedas
afreeway,aaverageilluminanceof6to12lux(.6to1.1footcandles)andaverage
luminanceof0.4to1.0candelas/squaremeter(cd/m
2
)wouldbesuitabledesign
ranges.
Forthepedestrianareaadjacenttotheroadway,thelightingcriteriadescribedinIES
DG594RecommendedLightingforWalkwaysandClass2Bikewaysismostsuitable.
RP8hasapedestrianareacriteriabutitappliestosidewalksandwalkwaysadjacent
totheroadwaywherepedestrianconflictscanoccur.Thebridgepedestrianwalkway
isseparatedandprotectedfromtheroadwaysotherecommendationsofDG5are
moreapplicable.
UsingTable2ofthisguideandclassifyingthebridgewalkwayasapedestrian
overpassanaveragehorizontalvalueof2lux(0.2footcandles)andavertical
illuminancevaluesof5lux(0.5footcandles)shouldbeused.
St.CroixRiverCrossingPreliminaryEngineering
ConceptRefinementReport
74 June2010
Table74.IlluminanceandLuminanceDesignValues(English)
Roadwayand
Walkway
Classification
OffRoadway
Light
Sources
GeneralLand
Use
IlluminanceMethod LuminanceMethod
Veiling
Luminance
Ratio
3
L
v(max)
/L
avg
(max)
AverageMaintainedIlluminance
Minimum
Illuminance
(fc)
Illuminance
Uniformity
Ratio
6
avg/min
(max)
AverageMaintainedLuminance
R1
(fc)(min)
R2
(fc)(min)
R3
(fc)(min)
R4
(fc)(min)
L
avg
cd/m2
(min)
Uniformity
L
avg
/L
min
(max)
Uniformity
L
max
/L
min
(max)
Interstateand
otherfreeways
Commercial 0.6to1.1 0.6to1.1 0.6to1.1 0.6to1.1 0.2 3:1or4:1 0.4to1.0 3.5:1 6:1 0.3:1
Intermediate 0.6to0.9 0.6to0.9 0.6to0.9 0.6to0.9 0.2 3:1or4:1 0.4to0.8 3.5:1 6:1 0.3:1
Residential 0.6to0.8 0.6to0.8 0.6to0.8 0.6to0.8 0.2 3:1or4:1 0.4to0.6 3.5:1 6:1 0.3:1
Otherprincipal
arterials
Commercial 1.1 1.6 1.6 1.4
As
uniformity
ratioallows
3:1 1.2 3:1 5:1 0.3:1
Intermediate 0.8 1.2 1.2 1.0 3:1 0.9 3:1 5:1 0.3:1
Residential 0.6 0.8 0.8 0.8 3:1 0.6 3.5:1 6:1 0.3:1
Minorarterials Commercial 0.9 1.4 1.4 1.0 4:1 1.2 3:1 5:1 0.3:1
Intermediate 0.8 1.0 1.0 0.9 4:1 0.9 3:1 5:1 0.3:1
Residential 0.5 0.7 0.7 0.7 4:1 0.6 3.5:1 6:1 0.3:1
Collectors Commercial 0.8 1.1 1.1 0.9 4:1 0.8 3:1 5:1 0.4:1
Intermediate 0.6 0.8 0.8 0.8 4:1 0.6 3.5:1 6:1 0.4:1
Residential 0.4 0.6 0.6 0.5 4:1 0.4 4.1 8:1 0.4:1
Local Commercial 0.6 0.8 0.8 0.8 6:1 0.6 6:1 10:1 0.4:1
Intermediate 0.5 0.7 0.7 0.6 6:1 0.5 6:1 10:1 0.4:1
Residential 0.3 0.4 0.4 0.4 6:1 0.3 6:1 10:1 0.4:1
Alleys Commercial 0.4 0.6 0.6 0.5 6:1 0.4 6:1 10:1 0.4:1
Intermediate 0.3 0.4 0.4 0.4 6:1 0.3 6:1 10:1 0.4:1
Residential 0.2 0.3 0.3 0.3 6:1 0.2 6:1 10:1 0.4:1
Sidewalks Commercial 0.9 1.3 1.3 1.2 3:1
Useilluminancerequirements
Intermediate 0.6 0.8 0.8 0.8 4:1
Residential 0.3 0.4 0.4 0.4 6:1
Pedestrianand
bicycleways
2
All 1.4 2.0 2.0 1.8 3:1
1
Meeteithertheilluminancedesignmethodrequirementsortheluminancedesignmethodrequirementsandmeetveilingluminancerequirementsforboththeilluminanceand
theluminancedesignmethods.
2
Assumesaseparatefacility.Forpedestrianandbicyclewaysadjacenttoroadway,useroadwaydesignvalues.UseR3requirementsforwalkway/bikewaysurfacematerials
otherthanthepavementtypesshown.Otherdesignguidelines,suchasIESNAorCIE,maybeusedforpedestrianandbicyclewayswhendeemedappropriate.
3
L
v(max)
referstothemaximumpointalongthepavement,notthemaximuminlamplife.ThemaintenancefactorappliestoboththeL
v
termandtheL
avg
term.
4
Theremaybesituationswhenahigherlevelofilluminanceisjustified.Thehighervaluesforfreewaysmaybejustifiedwhendeemedadvantageousbytheagencytomitigate
offroadwaysources.
5
Physicalroadwayconditionsmayrequireadjustmentofspacingdeterminedfromthebaselevelsofilluminanceindicatedabove.
6
Higheruniformityratiosareacceptableforelevatedrampsnearhighmastpoles.
7
SeeAASHTOpublicationentitledAPolicyonGeometricDesignofHighwayandStreetsforroadwayandwalkwayclassifications.
St.CroixRiverCrossingPreliminaryEngineering
ConceptRefinementReport
June2010 75
Table75.RecommendedIllumination(Valuesinlux)
AverageConditions SpecialConditions
1
AvgMaintained
Illuminance
Levels
Horizontal
Levels(E
avg
)
2
Horizontal
AvgtoMin
Avg
Min
Maintained
AvgVertical
Levels(E
avg
)
3
AvgtoMin
Ratio
Sidewalksalongstreetsbyareaclassifications
4
Commercial 10 4:1 20 5:1
Intermediate 5 4:1 10 5:1
Residential 2 10:1 5 5:1
ParkwalkwaysandclassIbikeways 5 10:1 5 5:1
Pedestriantunnels 20 4:1 55 5:1
Pedestrianoverpasses 2 10:1 5 5:1
Pedestrianstairways 5 10:1 10 5:1
7.3 LightingAlternativesAnalysis
7.3.1 SourceSelection
BasedonthedirectionoftheVisualQualityManualfortheuseofawhitelight
sourcelikemetalhalide,areviewofpossiblesourcesmeetingthiscriteriawas
evaluated.Thetypesoflampswhichwereconsideredwere:
MetalHalide
Fluorescent
Induction
LED
Eachofthesesourceshasuniqueoperatingcharacteristicsintermsofefficiency,
lamplife,temperatureimpacts,andlumendepreciation,soadescriptionofeachis
includedbelowwithanexpandeddescriptionofLEDs.BecauseLEDsareasolid
statedeviceandnotaconventionallamptype,moreinformationisprovided
includingsomeLEDbasics.
MetalHalide
Metalhalidelampsarehighintensitydischargelampswhichoperatebyvaporizing
variousmaterialsatextremelyhighvoltages,stabilizingafterignition.Metalhalide
lampsareavailableinvariouscolortemperaturesandarefairlyefficientatabout70
80lumensperwatt.Thelifeofametalhalidelampwillrangefromabout12,000to
20,000hoursdependingonthelampwattageused(ratedlifeisdeterminedasthe
timewhen50%ofthelampshavefailed).Metalhalidelampsdoexperiencesome
colorshiftduringtheirlifeandgenerallyneedtobeinenclosedluminaires.The
lampsarepronetoshortenedlifeinconditionsencounteringsustainedvibration
becauseofarctubefailureandmechanicalfailureofthelampcomponents.
St.CroixRiverCrossingPreliminaryEngineering
ConceptRefinementReport
76 June2010
Fluorescent/Induction
Fluorescentsourcesoperatebygeneratinganultravioletarcspanningovertwoends
ofthelamp.Astheultravioletenergycomesincontactwithphosphorsitproduces
visiblelight.Inductiontechnologyusescoils,externaltothelamptogeneratean
electricfieldtoperformthisfunction.Theuseoftheseexternalcoils,operatingat
highfrequency,helpextendthelamplifeofthissourcetoover100,000hours.
Linearfluorescentlampsaresometimesconsideredforbridgelightingbecauseof
theirlonglifeandefficiency.Typicalarrangementsareaslinearraillightsoraccent
lighting.AT8fluorescentlampwithreducedmercurycontent,operatingin
conjunctionwithaprogrammedstartballastwillprovidealamplifeofover40,000
hoursandasystemefficiencyofapproximately110lumensperwatt.Thelampswith
electronicballastsaredurableinhighvibrationenvironmentswhenusedinproperly
designedfixtures.Temperaturehoweverdoeseffectlampoutput.Typically
optimizedforabulbwalltemperatureof77degreesF,thelampsoutputcanbe
reducedbyoverhalfinverycoldenvironments.
Inductionlampshavealowerefficiencythansomelinearfluorescentlamps,
operatingatapproximately7580lumensperwatt.Lamplifeisverylongat
approximately100,000hours.Theendoflifeofaninductionsystemistypically
whenthehighfrequencydriverfailstooperate.
LED
(partsofthetextincludedinthissectionareexcerpted
fromtheUSDepartmentofEnergydocumentsat
www.netl.doe.gov)
LEDsdifferfromtraditionallightsourcesinthewaythey
producelight.Inanincandescentlamp,atungsten
filamentisheatedbyelectriccurrentuntilitglowsoremits
light.Inafluorescentlamp,anelectricarcexcitesmercury
atoms,whichemitultraviolet(UV)radiation.Afterstriking
thephosphorcoatingontheinside
ofglasstubes,theUVradiationis
convertedandemittedasvisible
light.
AnLED,incontrast,isa
semiconductordiode.Itconsistsof
achipofsemiconductingmaterial
treatedtocreateastructurecalled
apn(positivenegative)junction.
Whenconnectedtoapower
source,currentflowsfromthep
sideoranodetothenside,orcathode,butnotinthereversedirection.Charge
carriers(electronsandelectronholes)flowintothejunctionfromelectrodes.When
Figure71.TypicalLED
Figure72.SchematicofLEDOperation
St.CroixRiverCrossingPreliminaryEngineering
ConceptRefinementReport
June2010 77
anelectronmeetsahole,itfallsintoalowerenergylevel,andreleasesenergyinthe
formofaphoton(light).
ThespecificwavelengthorcoloremittedbytheLEDdependsonthematerialsused
tomakethediode.
RedLEDsarebasedonaluminumgalliumarsenide(AlGaAs).BlueLEDsaremade
fromindiumgalliumnitride(InGaN)andgreenfromaluminumgalliumphosphide
(AlGaP).Whitelightiscreatedbycombiningthelightfromred,green,andblue
(RGB)LEDsorbycoatingablueLEDwithyellowphosphor.
ColorCharacteristics
Unlikeincandescentandfluorescentlamps,LEDsarenotinherentlywhitelight
sources.Instead,LEDsemitlightinaverynarrowrangeofwavelengthsinthevisible
spectrum,resultinginnearlymonochromaticlight.ThisiswhyLEDsaresoefficient
forcoloredlightapplicationssuchastrafficlightsandexitsigns.However,tobeused
asagenerallightsource,whitelightisneeded.
WhitelightcanbegeneratedfromLEDsbyeithercoatingablueLEDwithayellow
phosphor,orbyusingmonochromaticred,green,andblue(RGB),LEDsand
operatingthematdifferentlevelstomixandcreatewhite,oranyothercolorlight.
Formostapplicationswerethelightsourceisvisible,white(coated)LEDareused.
ForRGBconfigurations,unlessusinganintermediateopticmaterial,whenviewing
thesourcesdirectlyyoucanseetheindividualred,greenandblueLEDsandthe
sourcedoesnotappearwhite.Whenappliedtoasurfacehoweverthemixofthe
colorscreatesawhitesurface.
LEDswithahighcorrelatedcolortemperature(whicharecoolerorbluerin
appearance)tendtobethemoreefficientLEDsintermsoflumensperwattof
powerconsumed.WarmerLEDsareavailablebuthaveaslightlylowerefficiency..
St.CroixRiverCrossingPreliminaryEngineering
ConceptRefinementReport
78 June2010
PhotometricCharacteristics
LEDsareavailableindifferentemittingpatterns.Anexampleofatypicalpattern
(fromPhillipsLuxeonK2)isshowninFigure73andFigure74.
Figure73.TypicalRepresentativeSpatialRadiationPatternforWhiteLambertian
Figure74.TypicalPolarRadiationPatternforWhiteLambertian
St.CroixRiverCrossingPreliminaryEngineering
ConceptRefinementReport
June2010 79
EffectofElectricalVariations
ThelightoutputofanLEDisrelatedtotheamountofcurrentitisbeingoperated.
Thegreaterthecurrent,thehigherthelightoutputoftheLED.Thesevariationsin
currentalsoaltertheuseablelifeandefficiencyoftheLED.Itisimportanttolookat
theperformancedataprovidedforparticularLEDsandthecurrentthattheywillbe
actuallyoperated.
Table76.FluxCharacteristicsforLUXEONK2withTFFCJunctionandCaseTemperature=25C
MinimumPerformanceatTestCurrent TypicalPerformanceatIndicatedCurrent
Color PartNumber
Minimum
LuminousFlux
(lm)at100mA
TypicalLuminousFlux(lm)
at1600mA at700mA at350mA
CoolWhite LXK2PWC40200 200 275 170 95
LXK2PWC40180 180 250 150 85
LXK2PWC40160 160 220 135 75
Figure75.TypicalLuminousFlux
St.CroixRiverCrossingPreliminaryEngineering
ConceptRefinementReport
710 June2010
LEDsalsorequireadriver,similartothewayafluorescentandhighintensity
discharge(HID)lightsourcescannotfunctionwithoutaballast,whichprovidesa
startingvoltageandlimitselectricalcurrenttothelamp.Thedriverconvertsline
powertotheappropriatevoltage(typicallybetween2and4voltsDCforhigh
brightnessLEDs)andcurrent(generally2001000milliampsormA),andmayalso
includedimmingand/orcolorcorrectioncontrols.
CurrentlyavailableLEDdriversaretypicallyabout85%efficient.SoLEDefficacy
shouldbediscountedby15%toaccountforthedriver.
EffectofTemperature
TheluminousfluxfigurescitedbyLEDmanufacturersarebasedonanLEDjunction
temperature(Tj)of25C.LEDsaretestedduringmanufacturingunderconditions
thatdifferfromactualoperationinafixtureorsystem.Ingeneral,luminousfluxis
measuredunderinstantaneousoperation(perhapsa20millisecondpulse)inopen
air.Tjwillalwaysbehigherwhenoperatedunderconstantcurrentinafixtureor
system.LEDsinawelldesignedluminairewithadequateheatsinkingwillproduce
10%15%lesslightthanindicatedbythetypicalluminousfluxrating.
Source:PhilipsLuxeonK2(10/07)
Figure76.TypicalLightOutputCharacteristicsOverTemperature
(CoolWhiteatTestCurrent)
EstimatedLife
LEDs,muchlikethemercurylamp,willcontinuetooperateforlongperiodsoftime
butatasteadilydeterioratinglightoutput.Forthisreasontheestimatedlifeofan
LEDcannotbebasedonhowlongitisstilloperatingbuthowlongitisstillbeingan
effectivelightingsource.Research(ref.MarkRea,LightingResearchCenter,2000)
hasshownthatforgenerallighting,amajorityofoccupantscanacceptalighting
levelreductionofupto30%,whendonegradually.Forthisreason,aswellasfor
St.CroixRiverCrossingPreliminaryEngineering
ConceptRefinementReport
June2010 711
standardization,thelifeofanLEDisestablishedtobethetimewhenitslightlevel
hasbeenreducedto70%ofitsinitiallyratedvalue.ThisiscalledanL
70
life.
Source:AdaptedfromBullough,JD.2003.LightingAnswers:LEDLightingSystems.Troy,NY.NationalLighting
ProductInformationProgram,LightingResearchCenter,RensselaerPolytechnicInstitute.
Figure77.TypicalLumenMaintenanceValuesforVariousLightSources
Bythismethod,mostcurrentlyavailableLEDsareratedbetween40,000and60,000
hoursoflifeatratedcurrent.Muchlongeroperatinglifecanbeobtainedby
operatingtheLEDsatalowerforwardcurrentandjustusingmoreLEDs.LEDlifecan
beextended120,000hoursorhigherbydrivingtheLEDsatreducedcurrent.
BecauseLEDsaresolidstatedevices,withoutarctubes,theyareverystableinhigh
vibrationenvironmentssuchasbridgesassumingproperconstructionofthesold
stateelementsandcircuitboards.
TheadvancementofLEDtechnologyisexponentiallyfasterthanconventionallamp
sources.Basedoncurrentadvancementsandexpectedcontinuation,LEDsshould
surpassallothersourcesintermsofoperatinglifeandenergyefficiencywithinthe
next2years.Whenlookingatcurrenttechnologyandthefuturepotential,theuse
ofLEDsseemappropriatefortheSt.CroixRiverCrossingifusedwithlowerdrive
currentsandlowercolortemperaturestobettercomplimenttheproposedfinishes
ofthebridgeandeliminatetheenvironmentalimpactsofhighercolortemperature
sources.
7.4 ArchitecturalLighting
Thearchitecturallightingoptions
forthebridgerangedfromno
accentlightingtoeither
floodlightingorusingpoint
sourcestoaccentmostofthe
structureandcables.Inthis
sectionofthereportwewill
discusstheprogressionofeach
optionasdesignedandpresented
totheVisualQualityCommitteeandwhereconsensuswasreached.
Figure78.BaseArchitecturalLightingOption
St.CroixRiverCrossingPreliminaryEngineering
ConceptRefinementReport
712 June2010
Thebasearchitecturallightingoptionlookedatnoaccentlightingforthebridge
structureusingonlyrequiredlightingforbasicmotoristsafety.Theroadwaywas
illuminatedtotherequiredlightinglevelsdiscussedinthecriteriasectionusing
metalhalidelampsinstandardcobraheadstylefullcutoffluminaireson35davit
armstylepolewith8arms.Thewalkwayareamettheminimumrequiredhorizontal
values.
7.4.1 Option1A
Fromthebaseoptionofjust
usingtheroadwaylighting,the
roadwaylightingluminaireswere
replacedwithLEDluminaires
havingincreased
distribution/outputtothefront
sideoftheluminaire.This
allowedmorelightingtobe
placedonthecablesfromthe
roadwaylightingequipment.
Theroadwaylightinghoweveris
mountedonthemedianwhichis
notcenteredbetweenthecables
duetotheadditionofthe
walkwayononesideofthe
bridge.Becauseofthis,the
lightingonthecablesisdifferent
dependingonwhichdirection
thebridgeisviewed.Lookingsouth,thecablesaremostlyilluminated.Looking
north,theilluminatedsectionofthecablesisnotashighduetheincreaseddistance
totheluminairesotheeffectislesspronounced.
Floodlightswereaddedatthe
baseofthepierswhichlightthe
insidesurfaceofthesplitpier.
Fourfloodlightswereusedfor
eachpierconsistingofnarrow
beamLEDfloodlights.These
floodlightswerealsoRGBcolor
changefloodlightsallowingthe
lowerpierstochangecolorfor
thepurposeofspecialoccasions
orsignificantevents.TheRGB
LEDarrangementcanbetunedtoproducevirtuallyanycolor.Inaddition,each
groupoffloodlightsoneachpierandbeindividuallycontrolledandsettodifferent
presetcolors.
Figure79.LightingOption1a
Figure710.LightingOption1b
St.CroixRiverCrossingPreliminaryEngineering
ConceptRefinementReport
June2010 713
7.4.2 Option2A
Thenextlightingalternative
investigatedwastoaddLED
floodlightstotheupperportion
ofthetowers.Theintentofthe
floodlightingalternatives
analysisistokeepaddinglayers
oflightinanattempttoreach
theproperbalanceand
perspective.
TwoLEDfloodlightswereused
atthetopportionofthepier
directeddownthefaceofthe
tower.Theseadditional
floodlightsaddedtheeffectof
visuallylengtheningthe
perceivedheightofthetowers.
Italsohastheeffectconnecting
thebottomtothetopofthe
towers.
Thenegativeeffectsofthese
lightsincludetheadditionof
morelightingintothenight
environmentatthebridgeandit
didsomewhatcompetewiththecablelighting.Becausetheinsidesurfaceofthe
cablesareilluminated,anobserverseesthecablelightingontheoppositesideof
thebridge.Unlessdirectlylinedupwiththebridge,theilluminatedtowerwouldnot
usuallylineupwiththeilluminatedcablescausingsomeclutterandpotentiallyan
unbalancedappearance.
Figure711.LightingOption2a
Figure712.LightingOption2b
St.CroixRiverCrossingPreliminaryEngineering
ConceptRefinementReport
714 June2010
7.4.3 Option2AA
Thenextprogressionofsurface
floodlightingincludedanother
groupoffloodlightsmountedat
thetopofthetowerstolightthe
insidefaceofthetowers.These
additionalfloodlightswouldadd
symmetrytotheilluminated
surfacesofthebridgeandalso
increasethevisualinteresttothe
motoristpassingoverthebridge.
Whenusingthewhitelightthe
floodlightsdidseemtomore
evenlybalancethebridge.From
theroadwaythelightingalso
helpedaccentuatethefulltower
height.Thecolorchangeoption
howeverdidnotproducethe
sameresults.Theroadway
lighting,particularlywiththe
higherangleforwarddistribution
tendedtowashoutthecolor
impactofthefloodlightsand
maketheeffectsomewhat
muddyandinconsistent.
Figure713.LightingOption2aa
Figure714.LightingOption2bb
St.CroixRiverCrossingPreliminaryEngineering
ConceptRefinementReport
June2010 715
7.4.4 Option3
Option3investigatedtheuseof
aconventionalmethodofcable
lighting.Cablelightingfor
bridgescanbedoneintwoways
resultingindifferenteffects.The
mostoftenusedmethodis
floodlightsmountedatthebase
ofthecableaimedalongits
lengthtowardsthetower.This
typeoflightingtendsto
uniformlylightthecables
regardlessoftheviewing
direction.Cablegrazingis
anotherlightingmethodwhere
thefloodlightsarearranged
alongthebridgeandaimed
vertically,grazingthecables.
Withthistypeofarrangement
thecablesappearmorebrightly
litonthesideofthetower
wheretheobserverislocated.
Whentheobserverchanges,so
doesthelocationofperceived
brightnessforthecables.For
thisalternativehoweverthefirst
methodwasusedaimingalong
thecables.Thisoptioncanbe
donewithstandardmetalhalide
floodlightsorwithLED
floodlights.
Whilethisarrangementdoesgivethetowersastrongvisualappearancefroma
driversperspectiveitignoresthelowerportionofthetowersandfrontfacesby
onlyilluminatingtheoutsideface.
Figure715.LightingOption3
St.CroixRiverCrossingPreliminaryEngineering
ConceptRefinementReport
716 June2010
7.4.5 Option4
Thelastoptioninvestigatedwas
variousarrangementsofdirect
viewsources.Inthistypeof
option,lowerwattagesources
usingglobesoropaquelenses
areusedtodotorlinethe
structurewithpointsoflight.
Themostcommonlyused
applicationofthistypeof
lightingistheanecklacelighting
systemoftenusedon
suspensionbridges.
Whileusefulasnecklacelighting
wherethecurvingarchofthe
maincablesarehighlightedby
thepointsoflight,itonly
seemedtodetractfromthe
strongstructuralelementsthat
makeuptheSt.CroixBridge
design.
7.4.6 PreferredOption
Asaresultofdiscussingthe
variousoptionsandconsidering
thelongstandingconcerns
aboutenvironmentalimpacts,
spilllighting,conflictwiththe
naturalbeautyoftheriverand
surroundingarea,thesimple
andsubtleapproachseemedto
beOption1A.Alsofromabridge
aestheticstandpoint,the
organicandgracefuldesignof
thebridgeseemedbetter
complementedbyamore
naturalmoonlitglowthana
strongfeaturetypeof
lightingsystem.
Figure 717.LightingOption4b
Figure 716.LightingOption4a
Figure718.PreferredOptionViewfrom
SunnysideMarina
Figure719.PreferredOptionViewfromStillwater
St.CroixRiverCrossingPreliminaryEngineering
ConceptRefinementReport
June2010 717
ThisoptionusinglowerpierLED
floodlightsastheonlyadded
lightingtotheroadwayand
pedestrianlightingwasgenerally
agreedtobethecorrect
approach.Toarriveatthe
properbalanceoflightinginthis
situationandenvironmentwill
requireastrictcriteriaand
explicitspecificationsintheRFP
documentstoachievethe
desiredresults.Thiscanbedone
byusingthecalculatedresultsofthecurrentdesignasthelightlevelcriteriafor
varioussurfacesofthebridgeandspecifyingfixtureoutputanddistributionrequired
forinstallation.
ThelowerpierlightingwouldalsobeRGBcolorchangelightingprogrammedwith
presetlightingcolorswhichcanbeactivatedremotely.
7.5 RoadwayLighting
Theroadwaylighting,aspartially
describedinthearchitectural
lightingsection,ismadeupof
medianmounted35poles,with
8davitarms,spacedat160
centers.Thepolespacingis
arrangedtocoincidewiththe
80towerspacing.The
luminairesare292wattLED
luminaires.Forthisinitial
analysistheluminaireusedwas
aBetaLED12barunitsimilarto
theluminairecurrentlyusedon
theSt.AnthonyFallsBridge.It
shouldalsobenotedthatthe
lightingcalculationswere
performedattheratedoutput
anddrivecurrentofthe
luminairesandistherefore
higherthanrequired.
Inordertoextendthe
maintenancelifeoftheLEDsalowerdrivecurrentwillbespecifiedinthe
design/buildRFPsothatthelightinglevelsareloweredtothecriterialevelsandthe
associatedwattagewillbereduced.
Figure720.PreferredOptionViewLookingNorth
Figure721.RoadwayLighting
St.CroixRiverCrossingPreliminaryEngineering
ConceptRefinementReport
718 June2010
7.6 LoopTrailLighting
Thelooptraillightingconsistsof40wattLEDlinearluminaires,integratedintothe
bridgerailing.Thelightinglevelswiththisaddedlightingmeettherequirementsof
theIESNAforbothstandardand
enhancedsecuritybyproviding5
luxminimumvertical
illuminance.Byprovidingthis
verticalilluminance,facial
recognitionisenhanced.This
improvesthepedestrians
comfortlevelandsenseof
securitywhiletravelingoverthe
bridge.Italsohelpsincrease
objectcontrastinthewalkway
areawhichwillaidcyclistsin
seeingunexpectedobstacles.
7.7 NavigationandObstructionLighting
EventhoughthereisnodefinednavigablechannelbytheCoastGuardintheareaof
theproposedbridge,concernswereraisedaboutthevisibilityofthebridgepiersby
boaters.Thecurrentoptionincludespieraccentlightingbutthoselightsmaynotbe
inoperationduringallthehoursofdarkness.Asa
result,bridgenavigationlightsareproposedtobe
placednearthebottomofeachofthepiers,oneon
eachside.TheselightswouldutilizeLEDsourcesto
increasetheiroperatinglife.
FAAobstructionlightswillberequiredatthetopof
thetowers.Twooftheselightswouldbeusedon
eachofthetowers.Theselightsareomnidirection,
redobstructionlightsandwouldalsouseLED
technologytolengthentheirservicelife.
7.8 LightTrespass/Glare/EnvironmentalImpacts
BecauseoftheconcernscontainedintheVisualQualityManualandfromthe
meetingsdiscussingtheproject,minimizinglighttrespass,glare,andskyglowwere
keydesignelements.TheuseofLEDluminairesallowsforprecisecontroloflighting
bothinthebeamsizebutalsobycontrollingtheoutputoftheLEDs.Forthis
conceptdesignthefollowingapproacheswereusedtominimizeenvironmental
impacts:
LightingwasdesignedtomeettheminimumrecommendedvaluesoftheIESNA.
Lightingforthepreferredoptionhaslimiteduplight.Thefloodlightsusedatthe
bottomofthepiersarenarrowdistributionLEDswithmostlightcontained,and
blocked,bythebridgedeck.
Figure722.LoopTrailLightingUsingLinear
Luminaires
Figure723.Navigationand
ObstructionLights
St.CroixRiverCrossingPreliminaryEngineering
ConceptRefinementReport
June2010 719
Theproposedcontrolsystemforthelightingwouldleavetheroadwaylighting
systemon,butturnoffboththearchitecturallightingandthepedestrianlighting
atapredeterminedtime(possibly12AM).Byusingthenavigationlightingthe
pierlightingisnotrequiredthroughoutthenight.Forthetraillightingthebasic
horizontalilluminancerequirementsforthesidewalkcanbemetwiththe
roadwaylightingsystem.Theenhancedverticalilluminationhoweverwillnotbe
metbutitisanticipatedthatpedestrianvolumeswillbeverylowandtherefore
unnecessary.
Veilingluminancecalculationshavebeenperformedtomakesurethelighting
systemprovidedlimitsdisabilityglaretotheprescribedlimitsoftheIES.
7.9 SystemMaintenance
Maintenancewasastrongconsiderationwhenevaluatingproposedlightingsystems
andsourcetypes.TheuseofLEDtechnologyminimizestherelampingrequirements.
Alsotheuseofreducedcurrentoperationextendsthelifeandoverallefficiencyof
theLEDsconsiderably.Forthesystemsproposedweanticipateaminimumofa10
yearsourcelife.AfterthistimetheLEDsanddriverswouldneedtobereplaced,with
thenextgenerationofLEDsgainingadditionallifeexpectancyandefficiency.Some
keyconsiderationswhenreviewingtheproposedsysteminclude:
Thelowerpierfloodlightsandpiernavigationlightswillneedtobemaintained
fromthewaterlevel.Thatwouldmeantheuseofaboatorsmallbargewith
ladders/scaffoldswhentheLEDshavereachedtheirendoflife.Thecontrol
systemproposedandshortondurationwilllikelyyieldamuchlongerthan10
yearservicecyclebutmaintenancepredictionsincludedinthisreporthavebeen
keptconservative.
Theobstructionlightsonthetowerwouldbemaintainedbyaccessthroughthe
towers
Theroadwaylightingwouldbemaintainedbyconventionalmeans,mostlikely
requiringalaneclosureonbothsidesoftheroadway
ThetrailpedestrianlightingsystemwouldrequirereplacementoftheLEDstrip
afterthe10+yearexpectedlife.Againthelifeisa
veryconservativeestimatebasedontheproposed
controlsystemandhoursofoperation.
7.10 BoxSectionInspectionLighting
Theinterioroftheboxsectionofthebridgewillbe
accessedforperiodicinspection.Inordertosupport
theseinspections,alightingandcontrolsystem,aswell
asmaintenancereceptacles,isusedwithinthebox.For
thisproject,itisproposedtouseLEDutilitylightswithin
thebox,controlledby3wayswitchesandtimerand/or
occupancysensors.Thetimer/sensorsareusedforturningthelightingoff,ifithas
inadvertentlybeenleftilluminatedafteraninspection.
Figure724.LEDUtility
Light
St.CroixRiverCrossingPreliminaryEngineering
ConceptRefinementReport
720 June2010
7.11 Signing
ThesigninglimitsfortheSt
CroixRiverCrossingwill
includetheentirebridgeand
approximately100feetbeyond
theendsofthebridge.The
purposeofthesigningisto
conveythenecessary
informationina
comprehensiblemanner
allowingthedriveradequate
timetoinitiateanyallowable
actionrequiredinasafe
manner.
7.11.1 ReviewoftheVisual
QualityManual
Thelocationofsignswillbebasedoncurrentsignplacementstandardsadoptedby
Mn/DOTandWisDOTandwherepossible,willbeplacedintheroadsideconsistent
withtheVQM.Mn/DOThasadditionallystatedthattheydidnotwantanylarge
overheadsignsmountedinthemedianofthebridge.
Whereoverheadsignstructuresarerequired,theyshouldbeaneutralgrayincolor
inaccordancewiththeVQM.However,Mn/DOT,incontrasttotheVQM,has
specificallyrequiredthatalloverheadsignstructuresusethestandardtrussstyle
configurationmountedontoastandardsignpostorwherepossibleconnected
directlytothepiercolumnsinanunobtrusiveacceptablemanner.Theexact
elevationofthesigntrussshallbeconsistentwithadoptedMn/DOTstandardsfor
overheadsigningandwillbeafunctionofthesignpanelsizesbeingaccommodated.
Thetrussshouldalsobemountedsoastoallowforthepossibilityofaddingafuture
walkwayandsignlightingsystem.
Whereitisrequiredthatsignsbemountedonabridgeoverpasstoservethe
motoristsontheunderpassingroad,thesignsshouldbeattachedinanunobtrusive
mannerconsistentwiththeVQM.Wherepossible,thatshallmeanthetopofthe
signshouldnotextendabovethebridgerailandthebottomofthesignshouldnot
extendbelowthebottomofthestructure.
Thecurrentsigningconceptonlydepictsonesigntobemountedoneachsigntruss
ateachlocation.AsaresultthereisnocontradictionwiththeVQMrequirement
thatallsignsonthesamestructurehavethesameverticaldimensionandare
mountedatthesameelevation.
7.11.2 AdditionalConceptRefinements
Allothersigningbeyondthelimitsoftheprojectornotdirectlyattachedtothe
bridgestructureitselfshallbeprovidedforbyothersunderaseparatecontract.
Figure725.TypicalInspectionLighting
St.CroixRiverCrossingPreliminaryEngineering
ConceptRefinementReport
June2010 721
Additionalsigningfordelineators,markers,speedlimits,routeconfirmationsigns,
andtrailsignsshallbelocatedasneedanddefinedbytheContractorandapproved
byMn/DOT.
Asaresultofeliminatingthemedianmountedoverheadsignstructures,the
structureforthebeginandendjunctionsignshavenotbeendefinedatthetimeof
thiswritingastoiftheywillbemountedoverheadormountedofftothesideofthe
bridgeorgroundmounted.Furtherdiscussionisneededtofinalizethiselement.
St.CroixRiverCrossingPreliminaryEngineering
ConceptRefinementReport
June2010 81
8 VisualQuality
8.1 Introduction
ThevisualappearanceoftheSt.CroixRiverCrossingandthecontextofthebridge
environsareacriticalfactorinthedesigndevelopmentofthebridge.AstheSFEIS
wasdevelopedbetween2004and2006,theextradosedbridgetypewasselectfor
themainrivercrossingthroughanextensivestakeholderprocessthatinvolvedlocal
stateandfederalgovernmentagencies,aswellas,localandnationalcitizen
organizations.InparallelwiththeSFEISprocess,aVQMwasdevelopedtooutline
theaestheticvaluesfortheproject.AVQRCwithmemberparticipationfromallof
thestakeholdergroupswasakeypartofthevisualqualityprocess.Inadditionthe
VQMprocessincludedapublicopenhousetogatherpublicinputfortheaesthetic
developmentofthebridge.
ThroughtheVQMprocess,apreferredarchitecturaltreatmentwasselectedfroma
numberofoptions.ThepreferredconceptiscalledOrganictocomplimentthe
naturalformsofthesetting.TheVQMdescribestheOrganicconceptas
characterizedbycurvedplanes,taperedforms,smoothsurfaces,andexpressed
jointsbetweenparts.
Inthepreliminaryengineeringphaseoftheproject,thestakeholderinvolvementhas
beencontinuedwiththeformationofaVQAC.TheVQACismadeupofasubsetof
theVQRCmemberorganizations,andincludesthefollowingmembers:
CityofBayport,MN
CityofOakParkHeights,MN
CityofStillwater,MN
TownofSt.Joseph,WI
MinnesotaStateHistoricPreservationOffice
NationalParkService
ThepurposeoftheVQACisto:
PerpetuatetheworkthathasbeenaccomplishedthroughtheEnvironmental
ProcessandVisualQualityProcess
AssisttheProjectTeamthroughtheinterpretationoftheVisualQualityManual
inareaswheretheintentisnotfullydefined.
AdvisetheProjectTeamregardingrefinementstotheconceptualdesignduring
thepreliminaryengineeringphase
AssisttheProjectTeaminevaluatinghownewlydiscoveredaspectsdiscovered
duringpreliminaryengineeringrelatetothepreviouslydevelopedconcept
design.
AttendVQACMeetingstoofferinputandcommentonvisualqualityissues
relatedtothepreliminaryengineering.
Informtheagenciesororganizationsthatarerepresentedofinformation
presentedordiscussedwithregardtotherelationshipbetweentheconceptual
St.CroixRiverCrossingPreliminaryEngineering
ConceptRefinementReport
82 June2010
designdocumentedintheVisualQualityManualandthepreliminary
engineeringdesign.
Inaddition,publicinvolvementwascontinuedthroughtwoopenhouses,wherethe
conceptrefinementwaspresentedforpublicinputandcomment.
8.2 Objectives
Thespecificobjectivesoftheconceptrefinementthroughthepreliminary
engineeringphaseinclude:
Collaboratewiththestructuraldisciplinetostudyandexecuterefinementsof
theconceptdesignusingtheVQMforguidance.
Developarchitecturaldrawingsthatsupportproposedstructuraldesignconcepts
andcomplimenttheintentdescribedintheVQMincluding:
o 2Ddrawingsshowingthevariousconceptrefinements.
o 2Dlightingdrawingsshowingtheriverbridgeatnight,ontheriverupand
downstreamandontheroadwayfromtheMinnesotaandWisconsinsides.
o 2Ddrawingstodescribethedesignintenttoboththeprofessionalandthe
layman.
o 2DCADdrawingsindicatingaccuratescaleandproportiontobeusedfor
discussionpurposeswiththeDesignTeamandtheVQAC
o 2DCADdrawingsdevelopedforformalpresentationstotheDOTs,other
agencies,andthepublicatlarge.
o RefinementstotheconceptspresentedintheVQM,suchasfurtherdesign
refinementofthetwocolumnvs.threecolumnpiers,tobepresentedto
obtainconcurrenceoftheDesignTeamandinputfromtheVQAConthe
refinements.
ProvideinputtotheMn/DOTVisualizationUnitfortheirpreparationofphoto
realisticrenderingsofthebridgeinbothdaytimeandnighttimesimulations.
8.3 RefinementProcess
TheVQMpresentsaconceptdesignandvisual,functional,andengineeringguidance
forthefurtherdevelopmentoftheconceptdesign.TheVQMdefinestheselected
Organicconceptas:
Thepartslookasiftheywerefoundinnature,orshapedbynaturalforces.
Theverticalpierformsarereedlike;thegirdersareroundedandtaperedlike
bonesortreebranches;andwalls,barriersandrailingsarecurvedandblended
intothelargerforms.
Transitionsaregradualandsmooth;edgesaresoftandcurved;andcolorsare
unifiedandnaturalexpressionsoftheirmaterials.
Inpreparationfortheconceptrefinementandaspartofthepreliminary
engineering,theconceptdesignwasreviewedandevaluatedtomorefully
understandthesedefiningprinciplesoftheconcept.Therefinementoftheconcept
requiredclosecollaborationbetweenthearchitecturaldisciplineandthestructural
St.CroixRiverCrossingPreliminaryEngineering
ConceptRefinementReport
June2010 83
discipline,sothattheaestheticvaluesoutlinedintheVQMarecoordinatedwiththe
structuralrequirementsofamajorrivercrossing.Theoutwardappearanceofthe
bridgeanditsrelationshiptothebluffs,wetlands,andriverareofutmost
importance,butthestructuralintegrityofthebridgeisthebackbonethatsupports
thatvisualexperience.Thebridgestructuremustbefunctionalandeconomical
whileexpressingtheintendedcontextsensitivedesign.
Withthesevaluesinmind,thefocusoftheVisualQualityeffortwas:
PierConceptRefinement:Theconceptpierisathreecolumnpierwithtwo
exteriorcolumnsthatextendabovetheroadwaytoprovideanattachmentfor
thestaycables,whiletheinteriorcolumnisunderthebridgegirdersalongthe
centerlineofbridge.DuringdevelopmentoftheVQM,thepreferenceofthe
VQRCwastohaveatwocolumnpier,butathreecolumnpierwasincludedin
theconceptuntilstructuralinvestigationwasperformedtoverifythefeasibility
ofthetwocolumnpier.TheOrganicconceptrepresentsthelightandelegant
characterdesiredoftheriverbridge,andthetwocolumnconveysthese
attributestothefullestextent.
Throughtechnicalanalysisofthestructureitwaspossibletoconfirmthatthe
numberofcolumnscanbereducedfromthreetotwo.Thiswasachievablewithout
changingthesizeorformofthecolumnwhileretainingthepreferredshapeand
proportions.Whilethedepthandwidthofthecrossgirderwasalsoretained,it
becamenecessarytomodifytheloweredgeofthecrossgirdertoprovidegreater
contactareaofthegirderwiththetowerlegs.Theoriginalconceptofacurvedouter
edgealongthecrossgirderwasalsoretainedthoughtheradiusofthecurvededge
hadtobeshortenedtoincreasethenecessarysurfacearea.Thishasresultedina
slightlydifferentbutacceptablevisualappearanceofthecrossgirder.
Figure81.SectionViewIllustratesCurvedOutsideEdgesofCrossGirder
PierColumnShapeRefinement:ThepiercolumnshapedepictedintheVQMhas
variabledimensionsfromtoptobottomofcolumncreatingataperedcylindrical
crosssectionthatisslightlycantedtowardthebridgecenterlineasthecolumn
extendupwardfromthewater.TheCostRiskAssessmentandValueEngineering
St.CroixRiverCrossingPreliminaryEngineering
ConceptRefinementReport
84 June2010
(CRAVE)studyundertakeninlate2008,recommendedthatthepiercolumn
shapebesimplifiedtoimproveconstructabilityandprovidecostsavings.
Anumberofrefinementswereexploredbuttheonechosenretainsthevisual
characteroftheVQMcolumnwhileprovidingagreaterlevelofconstructability.The
chosenrefineddesignconsistsofauniformslopingandcantedexterioronthree
outsidecolumnfaceswhiletheinboardfaceisverticalanduniformlytapered.To
achievethis,shorttangentsegmentswereintroducedintothecolumnsectiononall
foursidessothattransitionalblockingcouldbemoreeasilyintroducedintothe
formwork.Theinteriorfaceofthetwincolumnsectionsabovetheroadwaydeck
linewhereclosedwithasingletangent.Thiswasinparttoenhanceconstructability
andtoreducecost.
Nearthebaseoftherivercolumns,aslopedconcretefillisproposed.Thisfillareais
tobelocatedatthesurfacewaterelevationandslopeupwardclosingthehollow
columnform.Thepurposeforthefillistopreventunauthorizedentryofsmall
vesselsorpersons.Itwillalsoprotectthecolumnsfromiceintrusionandreduce
lodgingofdrift.
Figure82.TangentSegmentsHaveBeenIntroducedAlongVerticalFacesofTowerForms
forEaseofConstruction
PedestrianTrailLocation:IntheVQMconcept,thepedestriantrailcantileversfrom
thenorthedgeofthebridgegirderoutboardofthenorthplanecablestays
(outboardscenario).Thisrequiresthetrailtocurveoutwardandaroundthenorth
columnateachofthepiers.TheCRAVEstudyrecommendedthatthepedestrian
trailberelocatedontothebridgegirder,placingthetrailinboardofthenorthcable
plane.Therecommendationisbasedonimprovedconstructability,improved
St.CroixRiverCrossingPreliminaryEngineering
ConceptRefinementReport
June2010 85
operations,maintenanceandinspection,andpotentialcostsavings.Withthetrail
inboardofthecables,interferencebetweenpedestrian/bicycletravelandthecables
iseliminated,andpedestrianscanberemovedfromthethroughtrafficofthetrail
byplacingoverlooksatthepiers.
Boththeoutboardandinboardtraillocationswereevaluatedforconstructability,
safety,operationsandmaintenance,costsavingsandvisualcharacteristics.Thetwo
scenariosweremodeledandcomparedandcontrasted.Theanalysisconcludedthat
theinboardtrailconceptprovidessuperiorsafety,operationsandmaintenance
characteristics.Theseincludeeaseofaccessforsafety,emergency,snowremoval
andmaintenancevehicles.Pedestrianmovementsarelinearprovidinggreateruser
safetyasthealignmentaffordstrailusersaclearsightlinesalongtheentirelength
ofthebridge.Lightingismoreeasilyandefficientlyaccomplishedasroadway
lightingsystemsareadequatetoprovidepedestrianlightingneedsforcertainuse
conditionsandintimesofhigheruse,itiseasilysupplementedwithlowlevel
lightinglocatedwithinthehandrail.Theinboardtrailseparatesusersfromthecable
systemsofthebridgeyetstillprovidesampleviewingofthestructureandits
componentsaswellasviewstotheriverbeyond.
Figure83.Viewalongpedestriantraillocatedinsideoftowerline
St.CroixRiverCrossingPreliminaryEngineering
ConceptRefinementReport
86 June2010
Figure84.Sectionviewoftraillocatedonnorthedgealongwestboundtravellanes
PedestrianTrailOverlook:TheVQMconceptdoesnothavespecificlocations
designatedforpedestrianstostopalongthebridgeandviewtheriver.The
inboardtrailprovidestheopportunitytousethespaceadjacenttothenorth
columnateachpierasanoverlook.Thiswillprovidespaceoffofthethrough
trailalignmentforpedestrianstoenjoythescenicrivervalley,whileseparated
frombicycletraffic.
Theoverlookconceptistheresultofmovingthetrailinboardofthetowerline.The
overlookconceptwasdevelopedtotakeadvantageoftheopportunityfornon
motorizedbridgeuserstohaveanunobstructedviewoftherivernorthofthe
bridge.Theoverlooksarecantileveredplatformsthatextendoutoverthewater
fromthetowerlocations.Theoverlooksprovidearestingandviewingareawhichis
outoftheflowofnonmotorizedtrafficandawayfromthevehicularroadwayand
provideacommandingviewoftheriverandbluffs.Becausetheoverlooksarenot
partofthethroughtrailfacility,theoptionwasexploredtoconstructanoverlookat
alternatingtowerlines.Thisfurtherrefinementoftheoverlookconcepthasresulted
intherecommendationtoincludefouroverlooksonthebridge.Theyaretooccurat
threelocations,pierlines9,11,and13.
Theundersideoftheoverlookstructurewasalsostudiedindetail.Thedesignteam
consideredtheplatformundersideasanopportunitytoprovideadynamicdaytime
elementandtouselightingatnighttoaccentuatethisfeature.
St.CroixRiverCrossingPreliminaryEngineering
ConceptRefinementReport
June2010 87
Figure85.TypicalPedestrianOverlookoutsideoftoweronnorthelevationofbridge
Figure86.ViewofundersideofPedestrianoverlooksurroundingtower
St.CroixRiverCrossingPreliminaryEngineering
ConceptRefinementReport
88 June2010
PedestrianTrailRailing:TheVQMconceptisafullheightmetalrailingwitha
shortconcretecurb.Thepedestrianrailprovidesanumberofopportunitiesfor
inputfromtheVQACrelatedtocurbheightandrailingdetailsincludingtrail
lightingfixturesbuiltintotherailing.
Thepedestrianrailingdesignwasrefinedtosimplifytherailasmuchaspossible
whilestillmaintainingtheprinciplesidentifiedintheVQM.Bothafullheightrail
withshortcurbandatallercurbwithshorterrailwereevaluated.Thetallerrailwas
complicatedindesign.Therailhastomeetsafetyrequirementforcontainmentup
toaheightof27witha4verticalbarspacingandthen6minimumverticalbar
spacingthereafter.Botha4spacedrailandacombined4and6spacedrailwere
modeledandillustrated.Thesedesignsresultedincomplicatedandorvisuallydense
appearance.Bothofthesedesignsimpededtheviewtotheriverandincreased
constructioncost.Itwasalsonotedthatthesefullheightrailoptionswithsmallcurb
alsowouldbesubjectedtogreatermechanicaldamagefromsnowremoval
operationsandothermaintenanceactivities.
Thechosenrailconsistsofatallerconcretecurbuponwhichthemetalrailis
attached.Theaddedcurbheightof213/4inchesallowsthemetalrailingtobe
constructedsolelywith6inchcentertocenterseparationwhichreducesthe
amountofmaterial,aswellasvisuallylightenstherailingmakingitmore
transparentandmoreeasilyseenthrough.Thedesignoftherailcaneasilybe
fabricatedinmoduleswhichwillreducecost,andenhanceconstructabilityand
maintenanceoperations.
Toincreasethelevelsoflightingonthetrail,therailingpostshavebeendesignedin
pairedarrangementwhichprovidesanestinglocationforthesmallLEDlighting
fixture.Thisdesignprovidesprotectionforthelightingwhilereducingthevisual
prominenceofthefixtures.
Figure87.Highercurbheightwith6verticalpicketspacingandintegralLEDlightfixtures
incorporatedintopostonpedestrianhandrailing.
St.CroixRiverCrossingPreliminaryEngineering
ConceptRefinementReport
June2010 89
CableAnchorages:TheVQMConcepthasportrayedindividualcableanchor
podsattachedtothesideoftheboxgirder.Thisprovidesacertaintextureto
thesideofthebridgeandexposesthesupportingelementsaspartoftheoverall
visualappearanceofthebridge.Refinementofthepodswasperformedto
confirmthestructuraldimensionsneededtosupportthebridgeandtomaintain
thearchitecturaldetailstoprovideacoordinatedandsmoothtransitionofthe
podintothegirders.
Twoalternativecableconnectiondetailswerestudied.Theexposedconnectionas
illustratedintheVQMandanalternativecalledacoveredcableconcept.The
structuralrequirementsfortheanchoragesweredeterminedandcanbeeasilymet
witheitherstyle.Themotivationtoevaluatealternativeconnectionoptionswas
largelyasaresultofvisualconsistencyconcernsofthedesignteam.Both
alternativesweremodeledandillustratedfortheVQACandMn/DOT.TheVQAC
unanimouslychosethecoveredcablealternativebecauseitsupportedthelinear
formofthemainbridgeelementsmoreeffectivelythantheexposedcable
connectionscenario.Therearealsosomeconstruction,maintenanceandoperations
benefitstothecoveredscenarioasiteasiertobuild,andprovidesagreaterlevelof
protectionforthecableterminationsontheundersideofthedeckwithoutlimiting
inspectionaccesstocableanchorages.
Figure88.Northelevationviewofstructurewithcoveredcableconnections
St.CroixRiverCrossingPreliminaryEngineering
ConceptRefinementReport
810 June2010
MinnesotaapproachStructures:
TheVQMdesignoftheMinnesota
Approachincludedapierdesign
composedoftaperedcolumnsin
pairs.Thecolumnsareslopedat
1:33andthepairsareseparatedby
10.
Twoalternativecolumnformswere
studiedandmodeled.Thisincluded
apairedcolumnconceptwhich
reducedtheslopeto1:66andthe
separationbetweenthepairto5
betweencolumns.Theother
conceptwasasinglestemdesign
utilizingthe1:66taperandrevealsalongtheedgesofthesinglecolumnform.The
twoalternativesweremodeledandillustratedfromvariousviewpointsalongthe
Minnesotashoreandadjacentriverlocations.Itwasdeterminedthatthesingle
taperedcolumnformperformedvisuallyaswellifnotbetterthanthepair
alternativeanditwaseasiertoconstruct.TheVQACandMn/DOTagreedthesingle
columnformwasacceptable.
Figure810.ViewofBatteredAbutment(Left)andTypicalSingleStemPier(Right)along
MinnesotaApproach
Figure89.Enlargedviewofcoveredcable
connections
St.CroixRiverCrossingPreliminaryEngineering
ConceptRefinementReport
June2010 91
9 Construction
9.1 Introduction
Thissectiondiscusseswhatareconsideredtobesomeofthemorecritical
constructionissuesforbothlandbasedconstructionandconstructionoftheriver
spansthatwillneedtobeaddressedforthesuccessfulconstructionoftheproject.
Inaddition,constructionofmajorbridgesrequiresthatconstructabilitybe
investigatedandevaluatedateverystageofdesigndevelopmentaswellasduring
constructionasthesuccessfulDesignBuild(DB)Contractorplanstheconstructionof
thework.Thisconstructabilityanalysisisperformedtoensurethatthecompleted
bridgewillbefullycompliantwiththecontractrequirementsandthatacceptable
standardsforconstructionmeansandmethodshavebeenmet.
9.2 ConstructionStagingAreas
Constructionstagingareaswillberequiredfortherivercrossingbridgeworkandfor
theapproachstructures.Someofthesewillfallwithintheconstructionlimitswhile
somemaybelocatednearby.Thereareverylimitedareasforconstructionstaging
adjacenttotheprojectareabecauseofthecomplexityoftheterrain,thewetlands,
theriverway,andnumerousmanmadefeatures.Thereforeitmaybenecessaryfor
theDBContractortomakearrangementsforadditionalstagingareasasnecessary
tosupporthisconstructionneeds.TheContractdocumentsshouldmakeclearwhat
potentialstagingareasareavailabletothecontractoraswellasthatheis
responsibleforanyadditionalstagingareasthathedeemsmayberequired.
9.3 CastingYard
Inadditiontoconstructionstagingareas,iftheDBContractorelectstouseprecast
constructionfortheapproachspans,theriverspans,orboth,itwillbenecessaryto
utilizeanexistingcastingyardfacilityortosetupanewfacilityspecificallyforthis
project.Eitherway,thecastingyardwillneedtohavesufficientareafortheprecast
operations,storageofmaterialsandstorageofaninventoryforprecastsegments.It
canbeexpectedthatforaprojectofthissize,aparceloflandthatis20acresor
moremaybeneededforanewcastingyardfacility.Itisnotunusualthatstorageof
approximatelyonethirdofthetotalnumberofsegmentsmayberequiredthough
thisisclearlydependentontheplannedandactualscheduleforprecastingand
erection.
9.4 Precastvs.CastinplaceConstruction
TheDBContractormayelecttoutilizeeitherprecastorcastinplaceconstruction
methodsoracombinationthereofperhapsdifferentiatingbetweentheapproaches
andtherivercrossing.Bothmethodsareconsideredviableoptionsandtheselection
willbemadeinconsiderationofthecontractorsexperienceandpreference,
availabilityofequipment,aswellasprecastplantconsiderationsincludingtransport,
scheduleandeconomics.
St.CroixRiverCrossingPreliminaryEngineering
ConceptRefinementReport
92 June2010
Someoftheprosandconsofeachconstructionmethodincludethefollowing.
9.4.1 PrecastConstruction
Withover5000linearfeetofbridgedeckthereisanopportunityforcost
effectiveutilizationofprecastsegmentalconstruction.Therivercrossingwill
haveconstantdepthsegmentsandtheapproacheswilltransitiontoashallower
depthconsistentwiththeshorterspans.Maintainingaconstantdepthsimplifies
andreducesthecostofprecastformsandallowsforimprovedefficiency.
Ifthescheduleallows,precastoperationscouldbesetupindoorstoallowyear
roundproductionofsegments.
Oneadvantageofprecastconstructionisthatprecastingcanproceedconcurrent
withconstructionofsubstructureelementstofurthershortentheschedule.
Dependentonthelocationofthecastingfacility,transportofsegmentstothe
erectionsitebybargeandpositioningthesegmentsforliftingcouldbevery
efficient.Thesmallerapproachsegmentswouldmorelikelybetransportedby
truck.
Precastsegmentheightisexpectedtobeinarangefrom10feetto16feet,
approximately10feetlongandupto52feetwide.
Precastsegmentweightsareexpectedtobeintherangeof145to160tons
whichwouldrequireuseofspecialhaulers.Haulroutesfromtheproposed
castingyardtothejobsitemustbecheckedforanyspecialrestrictionsorpermits
thatmayapply.
Utilizingprecastsegmentswouldlimittheamountofconcretetobedeliveredon
therivertothepiers,towersandsomelimitedcastinplacesuperstructure
closurejoints.
Therepetitiousnatureofprecastingsegmentsinafactorystyleenvironment
tendstoleadtoahigherqualityoffinishedconcreteproduct.
Onthedownsidetheprecastmethodrequirestheuseofeitheranexisting
precastfacilityorestablishmentofanewfacilityfortheproject.
Someexistingcastingyardsknowntoexistwithina100mileradiusofthe
projectsitethatcouldbeconsideredincludethreecommercialfacilities
constructingprecastbridgebeamsandpipeproductsandonecontractorowned
facilitypreviouslyutilizedforprecastsegments.
Eveniftheprecastmethodisselected,somecastinplaceworkwouldstillbe
requiredonapproachesatthetransitionsections.
Erectioncanbeongoingatmultiplelocationsandcanshareerectionequipment.
Erectioninwintermonthscanproceedprovidedheatedenclosuresareusedand
provisionsaremadeforcuringofepoxyjointsandcastinplacejoints.Itcanbe
expectedthattheremaybetimeswhenitissimplytoocoldtoproceedwith
erectionevenwithsuchmeasuresbeingtaken.
St.CroixRiverCrossingPreliminaryEngineering
ConceptRefinementReport
June2010 93
9.4.2 CastinPlaceConstruction
Again,thelargequantityofbridgedeckconstructionoffersefficiencyiftheDB
Contractorelectstousetravelersforcastinplaceconstruction,particularlyfor
spansoverthewater.
Castinplaceworkontheapproachescould,alternatively,bedoneonfalsework
ratherthanbyuseoftravelers.
Thetravelerscanbeeasilyshippedtositebybargeortruck.
Castinplacedeckconstructionoverwaterwouldbemorelikelytoberestricted
duringseverelowtemperaturesfrommidDecembertomidMarch.
Bothmethodsrequiretheuseofspecializedequipmentandpreviousexperiencein
thistypeofconstructionshouldbemandatoryincludingPTtendoninstallationand
tensioningandgrouting.Itiscustomarytorequireatleasttwopreviousprojectsora
minimumof5yearsexperience.Giventhelimitedconstructionofextradosed
structuresintheUS,itmaynotbepracticaltoincludeasimilarrequirementforthe
StCroixRiverCrossing,though,requiringsupervisorypersonneltohaveexperience
withtheconstructionofatleasttwosegmentalorcablestayedstructuresinthelast
10yearsshouldbeconsidered.
Inordertoprovideforsegmenterectiontoproceedthroughwintermonths,special
attentionmustbepaidtogroutingoftendons.IfallowedbytheSpecifications,
tendongroutingmaybepostponedinthewintermonthsbytheuseofacorrosion
inhibitoruntilsubstratetemperaturesriseagainwherefreezingoffreshlyplaced
groutisnolongeraconcern.
9.5 PermittingRequirements
TheMinnesotasideoftheriverbridgehasenvironmentalrestrictionswithahigh
qualitywetlandinthearea,verylimitedaccess,andotherbluffimpacts.The
Wisconsinsideoftheriverhasbluffimpactsandmusselbedsadjacenttotheshore.
Itisessentialthatthepermittingisestablishedbasedonreasonableassumptionsof
howthebridgeconstructionistobecarriedout.Provisionsneedtobeincludedfor
thedeliveryandsiterelocationsoflargepiecesofequipmentsuchascranes,
travelers,haulers,dirtmovingequipment.Thiswillrequiretemporaryhaulroads
throughouttheprojectlimitsextendingtotheriverfromTH36andSTH35.
Considerationneedstobegivenatthisstageforpermanentaccesstypicallyinthe
formofa12to15footwidecorridorparallelingeachstructure.
AccesstoPier14ontheWisconsinbluffwillbeparticularlychallengingasthegrade
dropsapproximately200feetfromSTH35totheriver.Itisimportantthattheland
acquisitionontheWisconsinsideprovideforswitchbackingoftheaccessroadas
needed.
ItisnotedthattheconceptdrawingtitledWetlandImpactDetailsincludesan
aerialviewoftheMinnesotaapproachspansareashowingtemporaryand
permanentaccessroadsaswellasareasthatareexpectedtobeimpactedlessthan
andgreaterthan6monthsduringconstruction.Itisrecommendedthatthe
St.CroixRiverCrossingPreliminaryEngineering
ConceptRefinementReport
94 June2010
Contractorbegivensomeflexibilitytodevelophisownmeansandmethodsthat
couldaffectthoseareasperhapsbydefiningalimitingimpactassessmentandthe
permittingrequirementsbytheappropriateagenciesforanyDBContractor
proposeddeviationsfromwhathasbeenindicated.
9.6 ErosionControlandEnvironmentalCompliance
Giventhesensitivityofthewetlandareasandwatercoursesthattheprojectistobe
constructedover,itisessentialthaterosioncontrolmeasuresbeemployedduring
construction.Erosioncontrolmustalsobeconsideredduringdesignsothatthe
contractdocumentsadequatelyspellouttheminimumrequirementsand
restrictionswithwhichtheDBContractormustcomply.Forthelandbased
construction,thiswillbeprimarilybasedonstandardbestmanagementpractices
(BMP)forerosionandsedimentcontrol,establishmentofconstructionlimits,
signage,spillpreventionandcontrol,trainingoftheworkforceinenvironmental
awarenessandmonitoring.
Forworkoverwater,theContractormustplanhisoperationsandcontrolthework
topreventcontaminationofthewatercourseparticularlyduringcofferdam
installation,excavation,trestleconstruction,bargemovementsand
spudding/anchoring,dredging,handlinganddisposalofdrillshaftspoils,equipment
fuelingandaccidentalspillage.Itisrecommendedthattherebeatleastone
individualonthecontractorsstaffwhosesoleresponsibilityisenvironmental
compliance.Considerationshouldalsobegiventocreatingalineitemfor
environmentalcomplianceitemssothatMn/DOTandWis/DOTcancontroland
exactlywhatisrequiredinthisarea.
9.7 FoundationConstructionMethods
Acofferdamisanticipatedtobeconstructedateachpierfortheconstructionofthe
drilledshaftfoundationcapsincethetopofthestructuralcapisassumedtobeat
themudlineorapprox20feetbelowwaterline.Thecofferdamcouldbeinstalled
beforeorafterinstallingthesteelcasingsanddrilledshafts.Ifbuiltpriortothe
drillingoftheshafts,thecofferdamcouldserveasatemplateforshaftconstruction.
Oncethecofferdamframeworkandsteelsheetingisinplacewithseveralbracing
tiersthatactasadrilledshaftlinertemplate,thedrilledshaftoperationcanbegin.
Eachdrilledshaftcasingwillbeplacedbyalargecraneonabargeanddrivenbya
vibratoryhammertojustabovethetopofrock.Allofthecasingsforeachpierwill
beplacedpriortoanydrillingoftheshafts.Subsequenttoplacingthepiercasings,a
drillrigandtheappropriatesupportequipmentsuchasamudplant,drillingtools
andascowwillbemobilizedtobegindrillingtheshaftsandrocksockets.
Oncetherocksocketiscomplete,anairliftcanbeusedforcleaningtheshaftby
recyclingthedrillingfluidthoughthemudplantwhichseparatesthefluidfromthe
suspendedsolidsandallowsthecleanfluidtopassbacktothedrilledshaft.The
placementofthereinforcingcagewillfollowthecleaningprocessandwillrequirea
St.CroixRiverCrossingPreliminaryEngineering
ConceptRefinementReport
June2010 95
largecraneduetotheweightofthereinforcingwhichwilllikelybesplicedinseveral
sections.
TremiesandCSLtubeswillbeplacedpriortotheconcreteplacementineachdrilled
shaft.Duetothelargequantityofconcreteneededforeachdrilledshaft,abarge
mountedconcretebatchplantmayproveeconomicallyfeasible.
Uponcompletionofthedrilledshaftswithinthepiercofferdam,excavationforthe
tremiesealcantakeplacebyusingawaterjetandanairliftcoupledwithamud
plantandscow.Onceexcavated,concreteforthetremiesealwillbeplaceduptoan
elevationjustshortofthebottomofthefoundationcap.Itwillbenecessarytotrim
thesealtoremovelaitanceandhumpsfromthetremielocationsfromprotruding
intothefoundationcap.Whenthetrimmingofthesealiscomplete,formingand
placementofthefoundationcapandthebridgecolumnscanthenbeconstructedin
thedry.
9.8 SubstructurePierandTowerConstruction
Accesstothepierlocationscouldbebybargeasdescribedabovefordrilledshaft
operations,byaseriesoffloatingpontoons/carbargesorbytrestle.Floating
pontoonswouldbequicktoinstallandcouldbemoreeasilyreconfiguredaswork
progresses.Trestleconstructionwouldhavetheadvantageofbeingoffthewater
andwouldnothavetoconsideraccessandmovementsduringwintermonthswhen
theriverwillbefrozen.Eitherofthesemethodsmightbeconsideredforperhaps
justoneortwopiersfromeithershorewhichwouldstillleavethecenterspansopen
fornavigation.Whicheveroptionisselected,itwillbesubjecttoUSCGapprovaland
permitting.
Thepierandtowerconstructionwillrequiredeliveryofrebarandconcreteandwill
requirecranesupport.Withtheheightofthetowersexceeding200feetabovethe
waterlevel,itmaybeefficienttoutilizetowercranessupportedonthepermanent
pilecaps.Thetowercraneswouldalsobeabletoservicethetowerheadassemblies,
stayanchorboxes,cableinstallationandtensioning.
Theuniquepierandtowercrosssectionwillposesomechallengesinformingand
maylimittheamountofreusethateachformcanfulfillonasinglecolumnbut
shouldpermitreuseonotherpiersandtowers.
Itcanbeexpectedthatthepier/towerconstructionwillbemadeinapproximately
tenliftsincludingthreeorfourliftsforthetowerheadincorporatingthestayanchor
assemblies.
9.9 Reinforcingsteelarrangementscongestionanddetailing
SincethisisaDesignBuildproject,itistobeexpectedthattheDBEngineerof
Records(EoR)designdrawingswillbedetailedsuchthatrebarshopdrawingsare
notnecessary.Thiswouldrequirethatthedetailerprovidecompletedetailsandbar
bendingdiagramsforconstructionandtoverifyandresolveconflictswithstay
St.CroixRiverCrossingPreliminaryEngineering
ConceptRefinementReport
96 June2010
hardware,PThardwareandanyotherembedsrequired,suchasladdersand
platformsormechanicalandelectricalinstallationsinthetowers.TheDBEoRshould
alsoberesponsibleforidentifyingpossibleconflictsandfortheirresolutioninthe
developmentofthedesigndrawings.
Thedesigndrawingsshouldalsoidentifyanyelementsthatarefracturecriticalsuch
ascomponentsofthestayanchorassembliesinthetowerheadsandshouldprovide
clearrequirementsforallweldssizes,weldclassificationandNDErequirements.
9.10 Posttensioningtendonsandgrouting
Completedetailsoftheposttensioningsystemmustbeprovidedbythepost
tensioningsupplier.Thisshouldincluderecordsofalltestingandmaterialtest
certificatesthatindicatecompliancewiththecontractrequirements.Asstatedin
theprevioussection,itistheresponsibilityoftheEoRtoensurereinforcement
detailingiscompatiblewiththeposttensioningsystemandcablestayhardwareand
thatdimensionalconflictsareresolvedonthedesigndrawings,notinthefield.
Tensioningandgroutingofthesystemshouldbeperformedbytrainedand
experiencedpersonnel.AmericanSegmentalBridgeInstitutecertificationforthe
tensioningandgroutingpersonnelisrecommended.Theseoperationsalsowarrant
closeinspectionbyQCpersonneltoensurethattheworkisperformedin
compliancewithcontractrequirementstoensurethatthelifeofthestructureisnot
compromisedbylackofattentiontodetail.Considerationshouldbegivento
inclusionofmockuptendongroutingtodemonstrateadequacyofgrouting
equipmentandmethodsandfortrainingofgroutingcrews.
9.11 StayInstallation
Foranextradosedstructure,cabletensioningmorecloselyresemblespost
tensioningtendonstressingthantheoperationsthatareuniquetocablestayed
bridgeconstruction.Themeansandmethodsfortheinstallationofthestaypipes
andforinstallationofthetendonsdohoweverneedtobecarefullyplannedand
carriedoutsuchthatthesecriticalelementsarenotdamagedduringconstruction.
9.12 Specialarchitecturalformingandfinishing
Itisnotedthatspecialarchitecturalformingandfinishinghasbeenidentifiedforthis
structure.Thisrelatestotheformandshapeofthepiers,towersandthe
superstructure.Thesearetheresultofthefindingsandrecommendationscontained
intheVisualQualityManual(January2007)aswellastheongoingconcept
refinementprocessItshouldberecognizedthattherewillbeapremiumcost
associatedwiththespecialarchitecturalformingandfinishingandtheContract
documentsmustbeclearonwhatopportunitytheDBContractormayhaveto
proposealternateformsforanyoftheseelementsandtheprocessforapprovalof
anysuchdeviations.
St.CroixRiverCrossingPreliminaryEngineering
ConceptRefinementReport
June2010 97
9.13 Industryforum
AnindustryforumwasheldduringtheASBIannualconventiononOct25,2009.At
theforumcontractorswerebriefedontheconceptualdetailsfortheStCroixRiver
Crossingprojectandthescheduleforprocurementandforconstruction.Thisserved
asabriefingtoallowattendingcontractorstolearnsomethingabouttheProject.It
isrecommendedthatamoreformalforumbeheldpriortoissuingtheRFPtogather
additionalcontractorinput.
St.CroixRiverCrossingPreliminaryEngineering
ConceptRefinementReport
June2010 101
10 MaintenanceandInspection
10.1 Introduction
MaintenanceandInspectionareverycriticalconsiderationsforanybridgeproject
particularlysowhenthebridgemaybeoutsideofthetypicalbridgeconstruction
practiceasisthecasefortheStCroixRiverCrossingutilizingextradosedspansthat
arerelativelyuncommonintheUS.
TheextradosedriverspansfortheSt.CroixRiverCrossingwillrequireaspecific
maintenanceandinspectionstrategy.Accesstocriticalcomponentsofthestructure
formaintenanceandinspectionmustbeincorporatedintothedesigndevelopment,
andspecificmaintenanceandinspectionproceduresmustbedevelopedforthe
longlifeexpectedforthestructure.
10.2 CriticalElements
Operation,inspection,maintenanceandaccessrequirementsforeachofthe
followingitemslistedbelowmustbeaddressedintheRFPdocuments.The
Contractorwillberequiredtoaddresseachofthoserequirementsduringthefinal
design.DeliverablesfromthesuccessfulDBContractorshouldalsoincludean
Operation,InspectionandMaintenanceManualpreparedspecificallyfortheStCroix
RiverCrossing.Themanualmustincludecomprehensivedetailsforeachcomponent
ofthebridgeincludingalistofcomponentslikelytorequirereplacementwithinthe
expectedlifeofthestructure.
Itemsthatwillrequireongoingoperationandmaintenanceinclude:
Antiicingsystem
BridgeLighting
NavigationLighting
AviationLighting
Lightinginsidethebridge
Lightinginsidethetowers
Drainage
Signage
Itisanticipatedthattheseelementswillbeinspectedatleastonceperyearbutmay
requireimmediateattentionshouldsomethingceasetofunctionatanytime.
Lifeexpectancyoftheseitemsislessthanthestructurelifeexpectancyandwill
likelyrequirefullreplacementanumberoftimesoverthelifeofthestructure.
Itemsthatwillrequireinspectionandperiodicmaintenanceinclude:
Bearings
Expansionjoints
Overlay
Paintedsurfaces
St.CroixRiverCrossingPreliminaryEngineering
ConceptRefinementReport
102 June2010
Itisrecommendedthattheseitemsbeinspectedeverytwoyearsandintheevent
thatanyunusualstructurebehaviororeventhasoccurred.
Itcanbeexpectedthattheseelementsorcomponentsofthemsuchasbearing
pads,willalsohavetobereplacedanumberoftimesovertheexpectedlifeofthe
structure.
Itemsthatwillrequireinspectionandmayrequireperiodicmaintenanceinclude:
CablesandProtectionSystems
Anchoragesystems
Posttensioningsystems
Concretesubstructureelements
Concretesuperstructureelements
Foundationsincludingriverpiersbelowwater
Thesearecriticalsupportelementsofthestructureandifconstructedwithcareand
attentiontodetailshouldprovideserviceforthelifeofthestructurewithlittle
maintenance.Theyshouldhoweverallbeinspectedbiannuallytoobserveany
changesinserviceandanyindicationsofdistressmustbeinvestigatedand
addressed.
Accessisakeyaspectofanyinspectionprogramanditwillbenecessarytomake
surethatequipmentisavailableforregularinspectionasindicatedabove.Thiswill
beparticularlythecaseforinspectionoftheexteriorsurfacesofthesuperstructure
elementsoftheriverspansandthetowersabovedeck.Itwillbeimportantthat
underbridgesnoopersormanliftsthatarecurrentlyinservicewillbeabletoreach
tothoseareas.
Substructurepierswillrequireinspectionfromamanliftmountedonabarge.
FortheApproachstructuresitwillbeimportantthatpermanentaccessbe
constructedandmaintainedforfuturemaintenanceandinspection.Thisis
particularlyimportantwheretherearewetlandsadjacenttothebridge.
You might also like
- Comportamiento y Diseño de Puentes Extradosados PDF100% (1)Comportamiento y Diseño de Puentes Extradosados PDF176 pages
- Bridge Evaluation, Repair and RehabilitationNo ratings yetBridge Evaluation, Repair and Rehabilitation17 pages
- Stress Ribbon and Cable-Supported Pedestrian Bridges INDEX0% (1)Stress Ribbon and Cable-Supported Pedestrian Bridges INDEX9 pages
- Cable Stays of Cable-Stayed Bridges (T 5140.25)No ratings yetCable Stays of Cable-Stayed Bridges (T 5140.25)9 pages
- Continous Post-Tensioned Bulb-Tee Girder Bridges100% (1)Continous Post-Tensioned Bulb-Tee Girder Bridges23 pages
- 1 - Detailed Design Drawings of BrIdge FoundationNo ratings yet1 - Detailed Design Drawings of BrIdge Foundation48 pages
- 2021-11-16 - ABCD NEOH - Cross-Frames - ChavelNo ratings yet2021-11-16 - ABCD NEOH - Cross-Frames - Chavel36 pages
- Pre - Cast Concrete-Designer Perspective Including Customisation of Design by Shri Alok BhowmickNo ratings yetPre - Cast Concrete-Designer Perspective Including Customisation of Design by Shri Alok Bhowmick28 pages
- The History and Aesthetic Development of BridgesNo ratings yetThe History and Aesthetic Development of Bridges20 pages
- Webinar FX Supartono Aerodynamic 2021-06-03No ratings yetWebinar FX Supartono Aerodynamic 2021-06-03136 pages
- The Design of The Millau Viaduct: Jean-Pierre MARTIN Claude SERVANTNo ratings yetThe Design of The Millau Viaduct: Jean-Pierre MARTIN Claude SERVANT23 pages
- Sam Eurocode UK Pretressed Beam Sample ReportNo ratings yetSam Eurocode UK Pretressed Beam Sample Report176 pages
- Guide Specifications For Bridges Vulnerable To Coastal StormsNo ratings yetGuide Specifications For Bridges Vulnerable To Coastal Storms4 pages
- Overview of Concrete Filled Steel Tube Arch BridgesNo ratings yetOverview of Concrete Filled Steel Tube Arch Bridges11 pages
- 2010.02.01 Lake Champlain Bridge Contractors PresentationNo ratings yet2010.02.01 Lake Champlain Bridge Contractors Presentation42 pages
- Loadsandloadcombinationsbyaashto 250323154458 75f9c182No ratings yetLoadsandloadcombinationsbyaashto 250323154458 75f9c18228 pages
- Post-Tensioning Tendon Installation and Grouting Manual: May 2013 FHWA-NHI-13-026No ratings yetPost-Tensioning Tendon Installation and Grouting Manual: May 2013 FHWA-NHI-13-02615 pages
- Analysis of Cable-Stayed Bridges During Construction by Cantilever MethodsNo ratings yetAnalysis of Cable-Stayed Bridges During Construction by Cantilever Methods18 pages
- Design Optimization of Steel Box Girder Bridges - I90 Sunset IcNo ratings yetDesign Optimization of Steel Box Girder Bridges - I90 Sunset Ic23 pages
- Half-Joint Assessment of Concrete Bridges Strut and Tie Model Development and FEM ValidationNo ratings yetHalf-Joint Assessment of Concrete Bridges Strut and Tie Model Development and FEM Validation167 pages
- Guidelines - For Design and Construction Precast Prestressed Concrete Girder BridgeNo ratings yetGuidelines - For Design and Construction Precast Prestressed Concrete Girder Bridge172 pages
- Yearly Preventive Maintenance Schedule TemplateNo ratings yetYearly Preventive Maintenance Schedule Template7 pages
- BOBCAT 543 SKID STEER LOADER Service Repair Manual Instant Download (SN 501111999 & Below)No ratings yetBOBCAT 543 SKID STEER LOADER Service Repair Manual Instant Download (SN 501111999 & Below)26 pages
- 123382-Article Text-337824-1-10-20151008No ratings yet123382-Article Text-337824-1-10-201510086 pages
- LR Survey Status Report - 9323376 - MARABELLA SUN - 28082024No ratings yetLR Survey Status Report - 9323376 - MARABELLA SUN - 280820244 pages
- As 3892-2001 Pressure Equipment - InstallationNo ratings yetAs 3892-2001 Pressure Equipment - Installation51 pages
- As 4030.2-1996 Methods For The Analysis of Lead Sulfide Concentrates Determination of Lead Content - Back TitNo ratings yetAs 4030.2-1996 Methods For The Analysis of Lead Sulfide Concentrates Determination of Lead Content - Back Tit7 pages
- Utilization of Malunggay Seeds As A Natural Coagulant For Water TreatmentNo ratings yetUtilization of Malunggay Seeds As A Natural Coagulant For Water Treatment5 pages
- 01 Brosure Autoclave - Prabal-DikompresiNo ratings yet01 Brosure Autoclave - Prabal-Dikompresi2 pages
- Submission Check List For Architecture ConceptualNo ratings yetSubmission Check List For Architecture Conceptual1 page
- 07 Apr 2018 1600009675JRMYML2PFRBluetronFinal PDFNo ratings yet07 Apr 2018 1600009675JRMYML2PFRBluetronFinal PDF50 pages
- JSS Academy of Technical Education: Visvesvaraya Technological University100% (1)JSS Academy of Technical Education: Visvesvaraya Technological University36 pages
