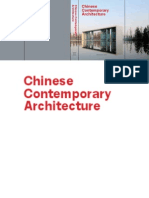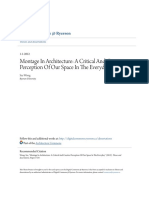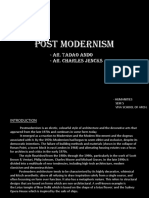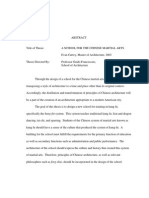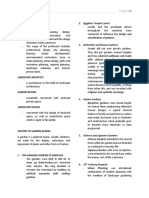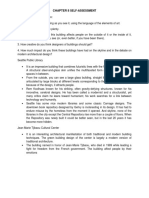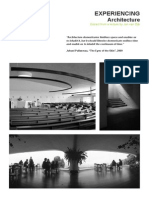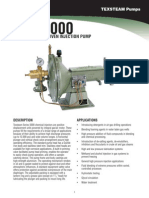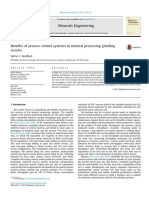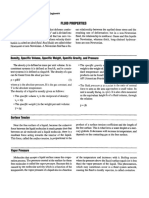0% found this document useful (0 votes)
124 views18 pagesProgression
The document describes the spatial progression of a building designed to resemble the Summer Palace in Beijing. It discusses three sequential spaces: 1) a curved ramp entrance, 2) a lobby area with volumes containing secondary functions and steel umbrellas, and 3) an overhead dining area above a pond, connected by long pathways meant to create changing views along the path similar to the Summer Palace. Diagrams and images provide examples of these design concepts.
Uploaded by
dyannadCopyright
© Attribution Non-Commercial (BY-NC)
We take content rights seriously. If you suspect this is your content, claim it here.
Available Formats
Download as PDF, TXT or read online on Scribd
0% found this document useful (0 votes)
124 views18 pagesProgression
The document describes the spatial progression of a building designed to resemble the Summer Palace in Beijing. It discusses three sequential spaces: 1) a curved ramp entrance, 2) a lobby area with volumes containing secondary functions and steel umbrellas, and 3) an overhead dining area above a pond, connected by long pathways meant to create changing views along the path similar to the Summer Palace. Diagrams and images provide examples of these design concepts.
Uploaded by
dyannadCopyright
© Attribution Non-Commercial (BY-NC)
We take content rights seriously. If you suspect this is your content, claim it here.
Available Formats
Download as PDF, TXT or read online on Scribd
/ 18













