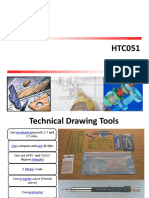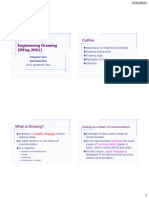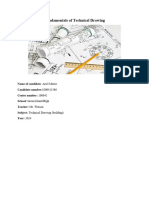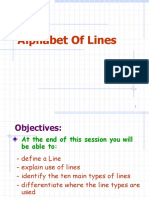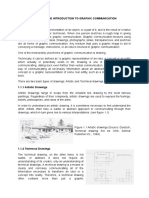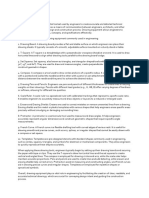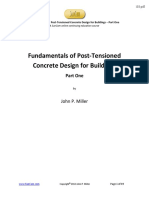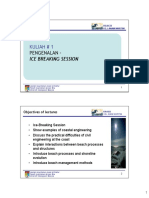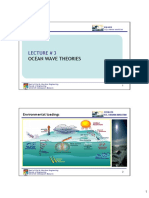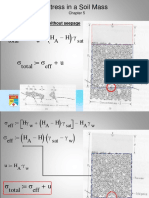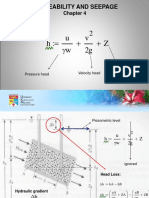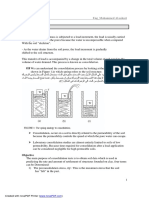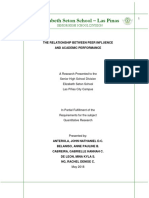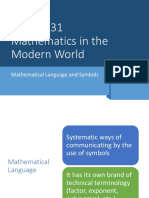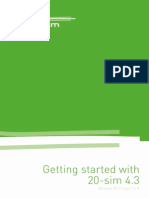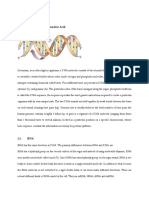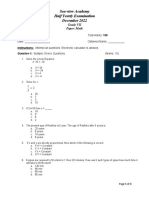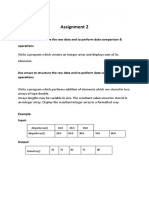0% found this document useful (0 votes)
127 views40 pagesChapter1-Communication Through Graphics
This document is the first chapter of an engineering graphics textbook. It introduces communication through graphics and sketching. The chapter covers the importance of graphics in design processes like visualization and communication. It discusses traditional and concurrent engineering design processes. It also discusses standards, conventions, and types of lines used in technical drawings. Finally, it covers traditional drawing tools and technical sketching processes.
Uploaded by
Amira SyazanaCopyright
© © All Rights Reserved
We take content rights seriously. If you suspect this is your content, claim it here.
Available Formats
Download as PDF, TXT or read online on Scribd
0% found this document useful (0 votes)
127 views40 pagesChapter1-Communication Through Graphics
This document is the first chapter of an engineering graphics textbook. It introduces communication through graphics and sketching. The chapter covers the importance of graphics in design processes like visualization and communication. It discusses traditional and concurrent engineering design processes. It also discusses standards, conventions, and types of lines used in technical drawings. Finally, it covers traditional drawing tools and technical sketching processes.
Uploaded by
Amira SyazanaCopyright
© © All Rights Reserved
We take content rights seriously. If you suspect this is your content, claim it here.
Available Formats
Download as PDF, TXT or read online on Scribd
/ 40



