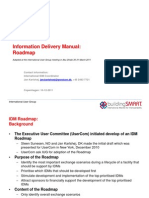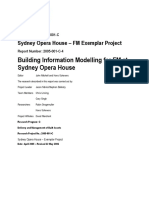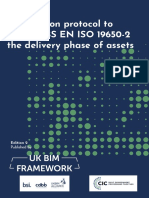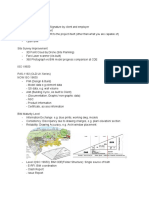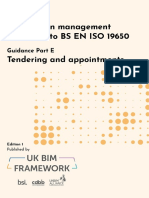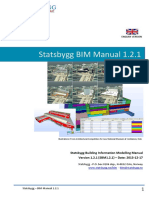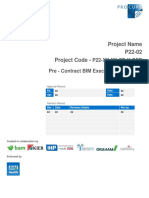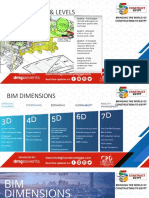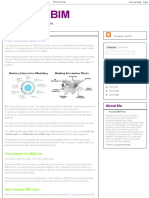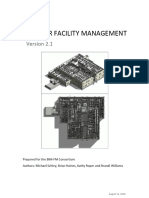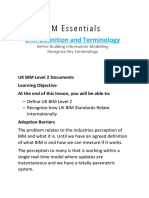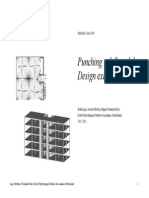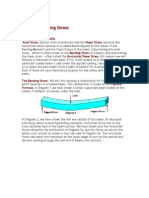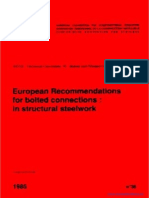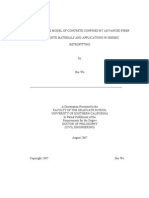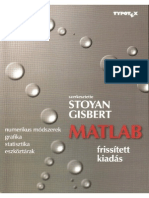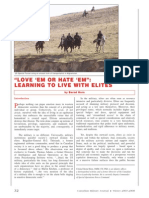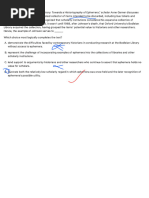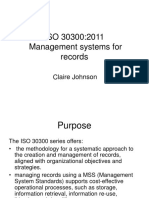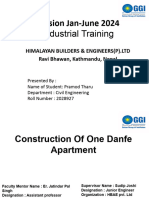BIM Level 2 Explained
Building Information Modelling (BIM) is a collaborative process
that seeks to add value throughout the life-cycle of an asset.
A BIM process sees the creation, collation and exchange of shared 3D models - and a range of
intelligent, structured data - with the aim being to improve productivity and reduce waste.
Defined Information
requirements
Collaborative
working practices
What
Data exchange and
validation
Security Minded
digital working
Better outcomes &
end user value
Collaborative BIM
BIM Level 2 is best thought of as collaborative BIM as
it sees structured, information rich models prepared,
progressed and exchanged throughout the project lifecycle, according to a defined framework.
Domain specific models, (focussed, perhaps, on
architectural, structural, services and landscape aspects),
Including both 3D geometrical and non-graphical data,
are federated together at defined points as information is
exchanged within a Common Data Environment (CDE). In
other words, a BIM Level 2 process allows participants to
define, share and validate outputs via digital transactions
through a range of assets that are delivered in a structured
and reusable form.
Reproduced with kind permission of Arcadis
This approach
is underpinned
by a range of
documentation.
The fundamental principle
being that the client should have
a specific idea upfront of the information
required from the supply chain and when this must be delivered.
BIM DELIVERABLES - Its all about the data
Three key Level 2 requirements are:
The demands a client makes will dictate the level of BIM maturity that participants
should adopt with the maturity wedge diagram visually representing the kind of
increasing demands that might be made.
PDF
Level 2 BIM is focused on the end deliverables (and who is required to deliver what and
when) with specific requirements set out in the contracts used to engage participants.
Why
2D reviewable PDF
design deliverables
cut from the models
Individual 3D
domain models in
native file formats
COBie data
BIM Level 2 works for everyone
BIM is about collaborative teamwork. Project participants
are able to easily see whats being constructed in 3D and
the instant effects of decisions being made given that
rehearsals of all stages of a project (through design and
build and into operation) are possible.
The information contained within the models facilitates well-informed decision making and that means greater clarity,
better communications, and, ultimately, better efficiency. Cost savings of around 33% across CAPEX and OPEX are possible
by following a Level 2 BIM process. As the cost of operating and maintaining buildings and facilities can represent up to
85% of the whole-life cost, savings can pay back any upfront premium in construction expenses in just a few years.
Designers
Client
Designers, Specifiers
& Cost consultants
Lower costs
Faster delivery
Improved coordination
Lower emissions
Visualisation
Better customer services
Better cost estimating
Risk management
Competitive export & growth
Constructors
Operators
Contractor/Subcontractor,
Fabricator & Supplier/Manufacturer
Facilities Manager
& Occupier
Sequencing
Asset knowledge
Clash detection
Additional benefits:
Reduced abortive work
Soft landings
High levels of collaboration
Consistent and coordinated designs
Highly constructible design solutions
Off site manufacture
Competitive export & growth
Health & Safety
How
Better information
Supported at every level
Adopting a BIM process will inevitably require some degree
of organisational change as youll need to consider how
you engage with your supply chain and clients, and the
tools and behaviours you need to nurture to succeed.
Sharing structured data is at the heart of BIM and
this means that participants across the supply chain
must adopt shared standards. These describe how
data is exchanged between team members, facilitating
collaboration. Standards also promote common file
formats allowing information to easily be shared, used and
validated regardless of which software has been used to
create assets.
Thankfully, the BIM Task Group, a joint UK Government industry working group have provided
the necessary standards, guides, case studies and training to support and enable you to work at
BIM Level 2. Key areas covered include:
ENABLING TOOLS
The BIM documentation references a range of key
concepts that drive an effective implementation. Some
terms worth noting:
Asset Information Requirements - AIR
These define the information that is required for an asset
information model. An example of an AIR is a planned
preventative maintenance schedule.
Collaborative
working practices
Better outcomes Detailed information
and end user value
requirements
htp:/shop.bsigroup.cm/for sPAS/B-19207/
BS 1192:2007
BS 8536-1 & 2
PAS 1192-2 & 3
Data exchange
and validation
Security minded
digital working
BS 1192-4:2014
PAS 1192:5:2015
BIM Execution Plan - BEP
A document that is prepared by designer and contractor
members of the project team. It describes the processes
and standards that the team will adopt and details
the information deliverables. The BEP is produced in
response to the EIR.
Common Data Environment - CDE.
The CDE is the combination of software and workflow
that is used to ensure effective and accurate exchange of
information within the project team.
BS 1192:2007+A2:2016
Employers Information Requirements - EIR
A document produced by the employer in advance of
the appointment of members of the project team which
defines information requirements, uses of information
and standards to be used. Suppliers prepare their BEP in
response to the EIR. The EIR is a fundamental subsection
of the Employers Requirements (ER).
BRITISH STANDARD
Collaborative production
of architectural,
engineering and
construction
information Code of practice
These are all available, for free, at: www.bim-level2.org
Master Information Delivery Plan - MIDP
This document is used to manage the delivery of
information during a project. The MIDP is an example of
an Information Delivery Plan which is part of the BEP.
Enabling tools are responsible for bringing your BIM deliverables to life. Theyll help build up a
range of graphical, non-graphical and associated project documentation throughout the lifespan
of your project in sufficient detail that they can be used and queried throughout. These tools
address the following key areas:
Organizational Information Requirements - OIR
These describe what information is required by an
organization for asset management systems and other
organizational functions. An example of an OIR may be
a requirement for occupation data from a portfolio of
buildings.
Plain Language Questions - PLQs
defines a broad information requirement against which
a supplier will respond with data taken from models
and other sources.
Legal
Insurance and
Liability
Whats required
and when
Common
Language
Information
Management
BIM
Protocols
Best Practice
for professional
indemnity
Insurance
Digital
Plan of Work
Classification
in the form of
Uniclass 2015
Outline Scope of
Service for the
role of IM
When
Efficient, cumulative and informative
Information is created at the very start of a project and continues
to evolve throughout the life of the built asset through a number
of distinct stages. This digital information will flow across the
project time line as information is exchanged at key points
from briefing and design, through to construction and beyond
into facilities management.
There are several Plans of Work available (Each with their own
focus) and PAS 1192-2 provides a baseline example of work
stages that enables BIM Level 2 information to be adaptable
to, and beneficial across, all capital delivery plans of work,
throughout the project life-cycle.
Subdivides the delivery of asset into a number of common decision-making stages
Provides a consistent set of predefined activities and outputs
Stops decisions and wrong decisions being made that are expensive to change
Contractual commitments are made and fulfilled and appropriate risk transfer takes place
The project information model is progressively
developed and delivered to the employer through a
series of information exchanges at key stages. The
stages map to the employers decision-making processes as defined by the EIR and the CIC BIM Protocol. These exchanges are codified in documents like
the CIC Scope of Services.
How
Much
Standards, Methods and Procedures - SMP
The SMP is a project-specific set of
modelling, drawing, naming and
classification criteria that is
adopted by a Project Team.
Ideally an SMP should
be based on industry
standards such as
BS 1192 (2007).
Capturing and developing information effectively
from the start will ensure that design, regulatory,
construction and supply teams are able to collaborate efficiently, making use of well-structured and
integrated information.
The starting point for your BIM implementation
process, the assessment and need analysis, draws
on the information included in the existing Asset
Information Model (AIM) which would provide an
articulation of what a stage gate is for and how this
is then enabled by BIM Level 2. This provides the
context for your discussion on which project stage
model to use.
Efficiency at every project stage
A BIM Level 2 work-flow is efficient, cumulative and
informative. As a project progresses the level of
information will gradually increase (or, in some cases,
decrease). The rate of growth must be driven by the
amount of information needed to answer each Plain
Language Question: anymore and we are incurring waste,
any less and we cannot effectively answer the questions.
TIP: Information is described by the term Level of
Definition. Essentially this is a collective term for Level of
Detail (Graphical Information) and Level of Information
(Non graphical Information). The free-to-use
NBS BIM Toolkit includes a free-to-use
digital plan of work tool that enables
the definition of who is doing
what and when throughout a
construction project.
By understanding what a best practice work-flow looks
like and how information can be universally structured,
you need to understand requirements across the project
life-cycle and, in turn, how to ensure efficiency at each
project stage. PAS 1192-2 provides a logical framework for
the production of pertinent information at discrete stages
of the whole building life-cycle.
TIP: For effective collaboration, a Responsibility
Matrix is an important tool for setting out who will
be responsible for issuing data on various aspects
of the project at different stages. It ensures
that the effort involved in producing the
above deliverables is apportioned
appropriately across the
project life-cycle.
Tip: Focus on the
minimum amount
of data you really
need. Not all you
could have.
This drives
up cost and
waste.
Digital
Plan of Work
For more information please visit www.bim-level2.org






