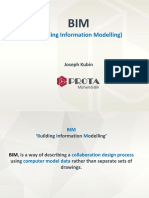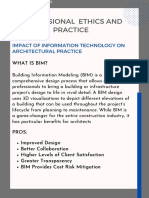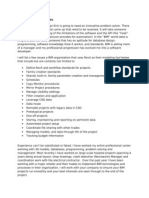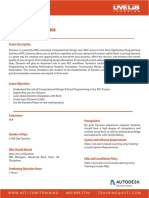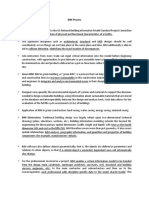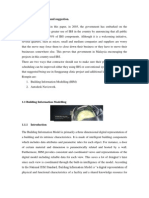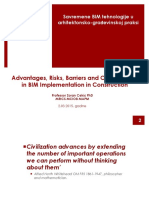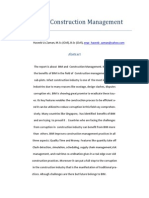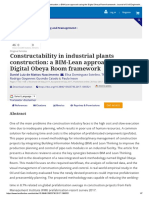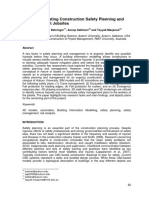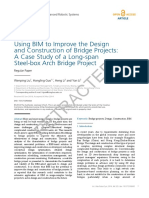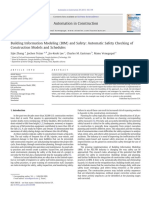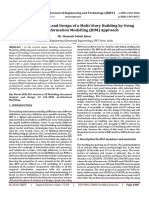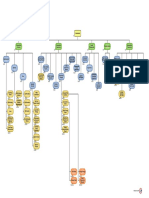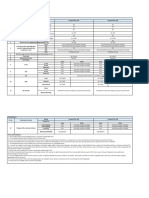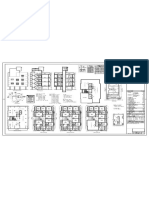0% found this document useful (0 votes)
156 views11 pagesBIM Education for AEC Students
The document discusses BIM (Building Information Modeling) and its pedagogical challenges in education. It provides background on BIM, describing it as a new methodology that makes the construction process more efficient through readily available relational databases containing all graphical and non-graphical building information. The document also introduces Autodesk Revit Building software and discusses how the author's university incorporated BIM education into its construction management program, with students developing building projects in Revit. However, it notes there is no accepted teaching strategy for BIM and introduces several pedagogical challenges encountered.
Uploaded by
blackjack6161Copyright
© © All Rights Reserved
We take content rights seriously. If you suspect this is your content, claim it here.
Available Formats
Download as PDF, TXT or read online on Scribd
0% found this document useful (0 votes)
156 views11 pagesBIM Education for AEC Students
The document discusses BIM (Building Information Modeling) and its pedagogical challenges in education. It provides background on BIM, describing it as a new methodology that makes the construction process more efficient through readily available relational databases containing all graphical and non-graphical building information. The document also introduces Autodesk Revit Building software and discusses how the author's university incorporated BIM education into its construction management program, with students developing building projects in Revit. However, it notes there is no accepted teaching strategy for BIM and introduces several pedagogical challenges encountered.
Uploaded by
blackjack6161Copyright
© © All Rights Reserved
We take content rights seriously. If you suspect this is your content, claim it here.
Available Formats
Download as PDF, TXT or read online on Scribd
/ 11



