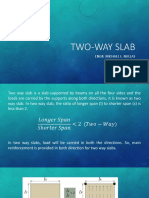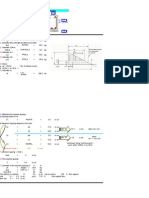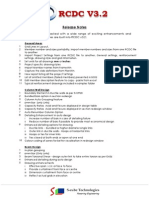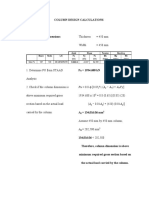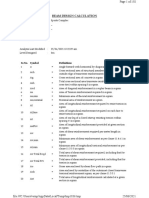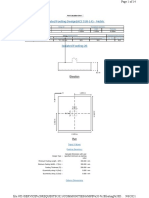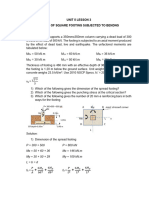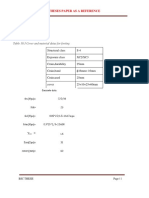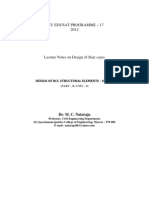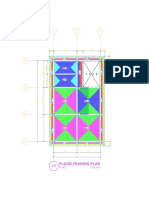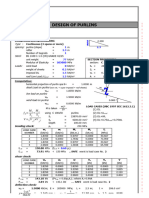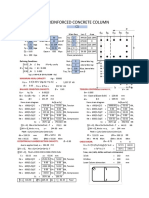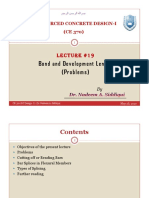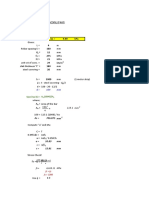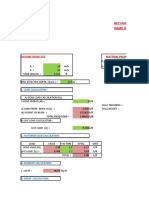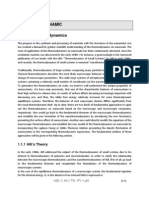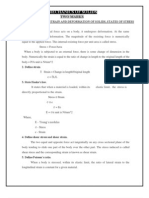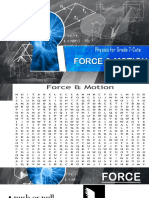100% found this document useful (1 vote)
206 views12 pagesDesign of Singly Reinforced Beams
The document summarizes the design of a singly reinforced concrete beam. It provides the beam dimensions, loading conditions, material properties, and calculations to determine the required reinforcement. The calculations show the beam is under-reinforced and the required area of tension steel is 350 mm2, provided using 2 diameter 16 mm bars. Stirrups of 2 diameter 8 mm bars at 150 mm spacing are also designed to resist the calculated shear force.
Uploaded by
shreyushi TRCopyright
© © All Rights Reserved
We take content rights seriously. If you suspect this is your content, claim it here.
Available Formats
Download as XLSX, PDF, TXT or read online on Scribd
100% found this document useful (1 vote)
206 views12 pagesDesign of Singly Reinforced Beams
The document summarizes the design of a singly reinforced concrete beam. It provides the beam dimensions, loading conditions, material properties, and calculations to determine the required reinforcement. The calculations show the beam is under-reinforced and the required area of tension steel is 350 mm2, provided using 2 diameter 16 mm bars. Stirrups of 2 diameter 8 mm bars at 150 mm spacing are also designed to resist the calculated shear force.
Uploaded by
shreyushi TRCopyright
© © All Rights Reserved
We take content rights seriously. If you suspect this is your content, claim it here.
Available Formats
Download as XLSX, PDF, TXT or read online on Scribd
/ 12





