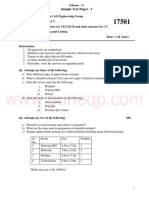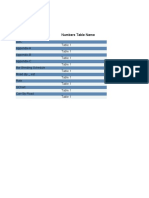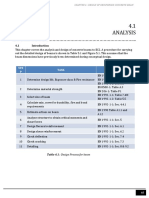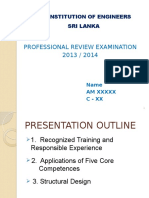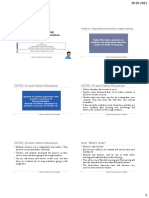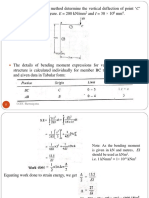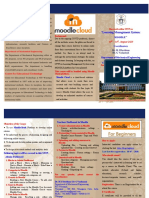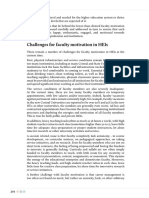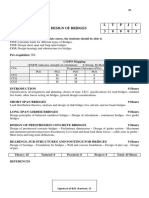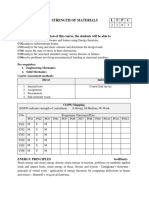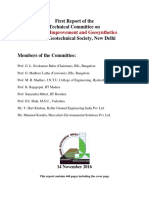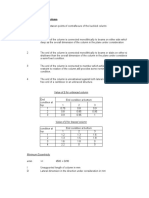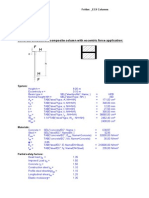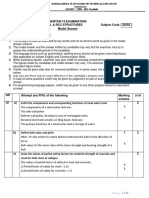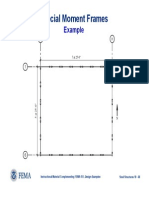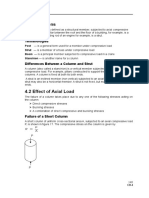0% found this document useful (0 votes)
203 views4 pagesSem Practical Question Paper
The document contains instructions for an autonomous practical examination in computer application laboratory for a civil engineering course. It includes 11 tasks related to designing reinforced concrete structures like beams, slabs, columns, and footings using spreadsheets and modeling a pipe network using EPANET software. The last task involves preparing a bar chart schedule for a typical small house construction project based on the given operations and timelines, accounting for dependencies between activities.
Uploaded by
KarthiKeyanCopyright
© © All Rights Reserved
We take content rights seriously. If you suspect this is your content, claim it here.
Available Formats
Download as PDF, TXT or read online on Scribd
0% found this document useful (0 votes)
203 views4 pagesSem Practical Question Paper
The document contains instructions for an autonomous practical examination in computer application laboratory for a civil engineering course. It includes 11 tasks related to designing reinforced concrete structures like beams, slabs, columns, and footings using spreadsheets and modeling a pipe network using EPANET software. The last task involves preparing a bar chart schedule for a typical small house construction project based on the given operations and timelines, accounting for dependencies between activities.
Uploaded by
KarthiKeyanCopyright
© © All Rights Reserved
We take content rights seriously. If you suspect this is your content, claim it here.
Available Formats
Download as PDF, TXT or read online on Scribd
/ 4







