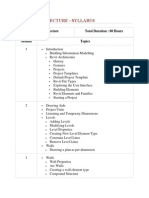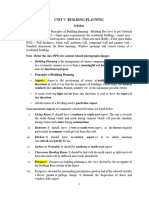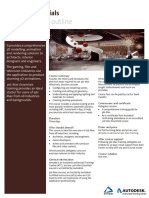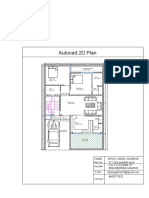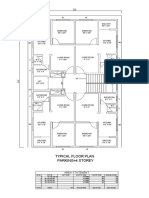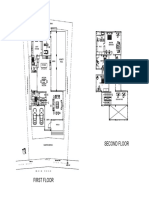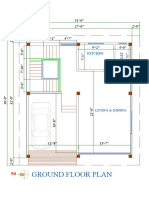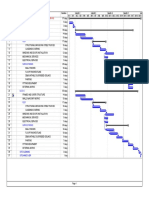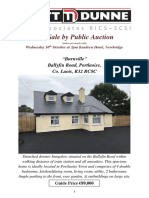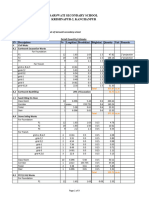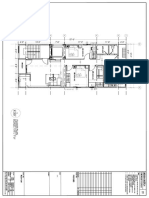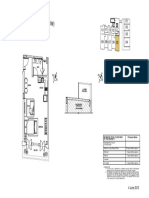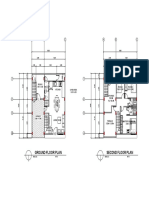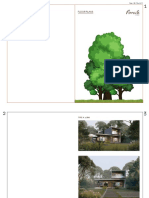100% found this document useful (1 vote)
4K views4 pagesProject 1 - Revit Architecture Practice
The document contains architectural plans and drawings for a residential building project called Nath Villa-2. The drawings include an exterior view, ground floor plan, and elevations from the east/west and north/south sides. Dimensions and notes are provided on the drawings to specify features like room sizes, door and window placements, and level heights.
Uploaded by
KushalCopyright
© © All Rights Reserved
We take content rights seriously. If you suspect this is your content, claim it here.
Available Formats
Download as PDF, TXT or read online on Scribd
100% found this document useful (1 vote)
4K views4 pagesProject 1 - Revit Architecture Practice
The document contains architectural plans and drawings for a residential building project called Nath Villa-2. The drawings include an exterior view, ground floor plan, and elevations from the east/west and north/south sides. Dimensions and notes are provided on the drawings to specify features like room sizes, door and window placements, and level heights.
Uploaded by
KushalCopyright
© © All Rights Reserved
We take content rights seriously. If you suspect this is your content, claim it here.
Available Formats
Download as PDF, TXT or read online on Scribd
/ 4

