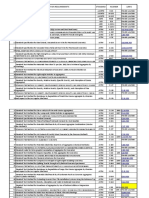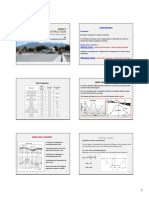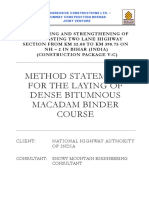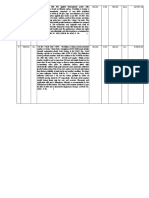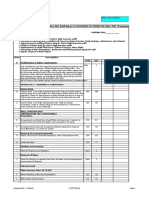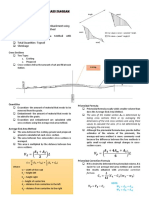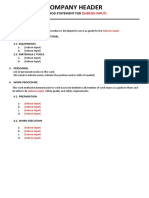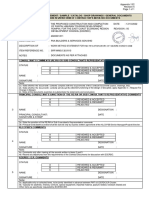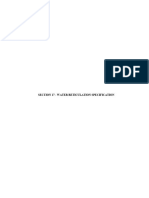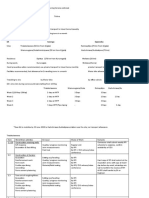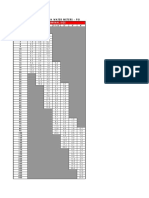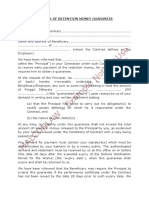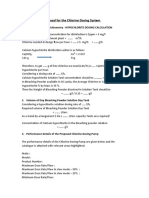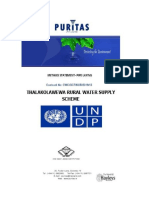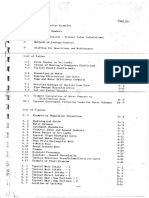SUNBEAM Contract No & Contract Name UNITED NATION
CONSTRUCTION DEVELOPMENT
CO(PVT)LTD CWC/GCF/KUR/2019/14 PROGRAME
Construction of Mamunugama and Ihala Thimbiriyawa
Rural Water Supply Scheme
METHOD STATEMENT FOR THE CONSTRUCTION OF
MAMUNUGAMA AND IHALA THIMBIRIYAWA RURAL
WATER SUPPLY SCHEME
CLIMATE RESILIENT INTEGRATED WATER
MANAGEMENT PROJECT (CRIWMP)
MS-019
Document No.
Rev. No. 01
Prepared Date. 2019.12.12
Prepared by Construction Department -Sunbeam
Page | 1
� Document No.:MS-
SUNBEAM Contract No & Contract Name 019
CONSTRUCTION Rev : 01
CO(PVT)LTD CWC/GCF/KUR/2019/14 Date : 12.12.2019
Construction of Mamunugama and Ihala
Thimbiriyawa Rural Water Supply Scheme Page : 2 of 9
CONTENT PAGE
1.0 Introduction & Scope of work ........................................................................................... 03
2.0 References and Standards ................................................................................................ 03
3.0 Materials, Equipment and Machinery ........................................................................ …..04
4.0 Work sequence & Construction Process ..................................................................... 04-07
5.0 Quality control Plan and inspection ................................................................................. 07
6.0 Safety and risk assessment…………………………………………………………………..... 08-09
Page | 2
� Document No.:MS-
SUNBEAM Contract No & Contract Name 019
CONSTRUCTION Rev : 01
CO(PVT)LTD CWC/GCF/KUR/2019/14 Date : 12.12.2019
Construction of Mamunugama and Ihala
Thimbiriyawa Rural Water Supply Scheme Page : 3 of 9
1.0 INTRODUCTION & SCOPE OF WORK
This contract includes the construction of Rural Water Supply Scheme for
Mamunugama and Ihala Thimbiriyawa GNDs in Polpithigama divisional secretariat
area. Water Demand of the scheme is around 600cum per day and the scheme
consists of supply and laying of 38 km long distribution system including rider
mains.
Location ; The project area is located at North East area of North Western province
in Polpithigama Divisional Secretariat of Kurunegala District, situated about 56km
away from Kurunegala main city.
The proposed project construction includes the following work components
.
1. Supply & laying of uPVC pipes for distribution system
2. Supply & laying of DI pipes for distribution system
3. Miscellaneous Work
4. Re instatement of Road
5. Construction of manhole and ancillaries
2.0 REFERENCES AND STANDARDS
ICTAD specifications for Water Supply, Sewerage and Storm water drainage works.
Relevant BS codes for the DI pipes & fittings, specials, valves, manhole covers and surface
boxes as mentioned in the bidding document.
BS-8110: Code of practice for design of Reinforced & PS concrete structures.
BS-8007: Code of practice for design of water retaining structures.
Page | 3
� Document No.:MS-
SUNBEAM Contract No & Contract Name 019
CONSTRUCTION Rev : 01
CO(PVT)LTD CWC/GCF/KUR/2019/14 Date : 12.12.2019
Construction of Mamunugama and Ihala
Thimbiriyawa Rural Water Supply Scheme Page : 4 of 9
3.0 MATERIAL, MANPOWER AND EQUIPMENT
3.1 List of Major Materials
DI pipes 80 mm,150 mm diameter pipes & fittings
uPVC pipes (63mm - 160mm dia.)
Concrete Gr.20 & Gr .25
Formwork materials & reinforcement steel of specified diameter
Pipe bedding & surrounding material
Pipework ancillaries (pipe fittings & specials) and valves
Valves & other fittings of specified capacity.
3.2 Major Equipment and machinery
Excavator/ Backhoe Loader (JCB)
Lorry/Truck up to 5 ton capacity
Concrete mixer
Concrete vibrator 25 mm dia.
Bar bending equipment
Scaffolding units with all accessories
Water Bowser with Pump
Generator set
Portable welding set 500 A capacity complete with welding accessories.
4.0 Work Sequence and Construction process – Work sequence was described in the
Construction program for the project
4.1 Construction Process for uPVC pipe laying for the distribution system
Mark out the location of the underground piping. stakes and string will be used to mark
the location of the pipe from beginning to the end.
Excavation to be carried out according to the construction issue drawings and as per the
specifications.
Bedding material will be placed as per the detail drawing.
The rubber ring will fix into socketed end of pipe.
Lay out the PVC Pipes and connect the spigot in to the socketed end.
The spigot end of pipe will locate aligning to the socket
The piece of timber will locate in between pipe and pushing crowbar
Pipe will push from rear end to insert in to the laid pipe socket
Pressure testing to be carried out within 1km length.
Selected backfilling will be placed on top of the laid pipe up to top of surrounding and
stretch the underground warning tape over the length of pipe.
Backfilling will be carried out according to the specifications
Page | 4
� Document No.:MS-
SUNBEAM Contract No & Contract Name 019
CONSTRUCTION Rev : 01
CO(PVT)LTD CWC/GCF/KUR/2019/14 Date : 12.12.2019
Construction of Mamunugama and Ihala
Thimbiriyawa Rural Water Supply Scheme Page : 5 of 9
4.2 Backfilling of the pipeline trenches
Backfilling for Asphalt/Tar/macadam road/ carriageway & shoulders
Backfilling will be carried out with excavated soil & well compacted.
Backfilling Using imported soil or quarry dust will be done only the locations instructed
by engineer due to lack of quantity provided in the BOQ for full length of pipe line.
Backfilling above the marker tape level and temporary reinstatement will be done
Pressure testing will be done within the specified length as directed by the Engineer.
Fixing of required fittings (valves & accessories) will be done in the approved section
after pressure testing.
Permanent reinstatement will be done according to the standards of local Authorities
225 mm dense graded aggregate base course (DGABC) layer will be laid on top of the
quarry dust fill and compacted to 98%MDD
4.3 Construction of Concrete Chambers (Along Distribution System)
Exact location of the chamber will be determined by the surveyor according to the
approved construction drawings
Excavation will be carried out to the proper formation level
The formwork to be done using plywood sheets and timber
The reinforcement steel already cut and bent according to approved bar bending
schedule and will be fixed. Levels will be checked to confirm the accuracy.
Once all pre-pour aspects are checked and found acceptable to the Engineer, concrete
will be poured.
Fixing of reinforcement and formwork of the walls will follow the same sequence where
pipes are built through concrete walls puddle/anchor flanges will be provided as per
detail drawing and securely fixed in a way not to suffer disturbance or movement during
the concrete pouring. Level and position will be checked after fixing. Concrete pouring
will take place after inspection and approval of the Engineer’
Page | 5
� Document No.:MS-
SUNBEAM Contract No & Contract Name 019
CONSTRUCTION Rev : 01
CO(PVT)LTD CWC/GCF/KUR/2019/14 Date : 12.12.2019
Construction of Mamunugama and Ihala
Thimbiriyawa Rural Water Supply Scheme Page : 6 of 9
4.4Reinforcement fabrication & fixing
Reinforced steel will be supplied from manufacturer who has obtained SLS
certificate for same.
The steel will be cutting to a required length using steel bar cutter as per the
drawings and site measurement maintaining the required lap length.
The prepared cut length will be bent to the required shape according to the
drawings and site requirements on the bending table manually.
Above steel will be placed according to the drawings and specifications and will be
tightened using binding wires.
The cover blocks will be placed maintaining required cover according to drawings
and specifications.
4.5 Formwork
Plywood sheets will be provided for the formwork according to the specifications.
Plywood will be cut in to the shape and length as per the drawings and site
measurements using power saw machine.
The timber planks will be fixed to the above prepared plywood sheets at the edges
and locate at the prepared surface.
The GI pipes will be laid outside the formwork and tied using form ties at the required
intervals in addition to the timber plank. Suitable jacks will be fixed to strengthen
the frame of formwork up to the satisfaction of the Engineer
Backfilling – backfilling will proceed in layers Backfilling to structures will start only
after striking the formwork, applying the waterproofing system and after the concrete
has gained enough strength to sustain the filling material load and compaction
Top slab (Cast-in-situ / pre-cast) will be carried out according to the construction
drawings.
The chamber will be thoroughly cleaned. Where benching is required, bottom slabs shall
be chipped & then thoroughly cleaned. Concrete of approved grade will be applied to the
slopes and levels shown on construction issue drawings.
Page | 6
� Document No.:MS-
SUNBEAM Contract No & Contract Name 019
CONSTRUCTION Rev : 01
CO(PVT)LTD CWC/GCF/KUR/2019/14 Date : 12.12.2019
Construction of Mamunugama and Ihala
Thimbiriyawa Rural Water Supply Scheme Page : 7 of 9
Construction Process for Culvert/Road crossings at the distribution system
DI pipes of the required diameter to be used.
Flange pipe to be place at the location
Joining fittings will be fixed after placing gasket between the flange & fittings
Plain end of the pipe piece to be cut to suit the length at the location to fix the
flange adaptor
The flange will be fixed together with relevant nut & bolts.
Tightening will be done using spanners.
Mastic material and primer compound will be pasted on the bolts of the flange.
Tape on the mastic material and surrounding the flange will be wrapped as per
the requirement.
5.0 QUALITY CONTROL PLAN / INSPECTION
For the purpose of quality controlling, the inspection and testing procedures will be used
at the site to keep the records and to maintain the quality of the construction work at
site. In which all the criterion will be addressed and checked, so that the construction
work will have the same quality throughout the project. Once the Contractors’ Engineer
and the QA/QC Engineer carried out the inspection, Engineers’ representative will carry
out his inspection along with the Contractors’ QA/QC Engineer and make the final
approval to proceed the work.
Page | 7
� Document No.:MS-
SUNBEAM Contract No & Contract Name 019
CONSTRUCTION Rev : 01
CO(PVT)LTD CWC/GCF/KUR/2019/14 Date : 12.12.2019
Construction of Mamunugama and Ihala
Thimbiriyawa Rural Water Supply Scheme Page : 8 of 9
6.0 SAFETY AND RISK ASSESSMENT
Safety measures related to demolition excavation & earthwork
Workers to be used the basic PPE (personnel protective equipment) at the site
The demolition work will be carried out as per the given details and the openings with
correct sizes will be formed in concrete/brick walls (Care will be taken not to damage
any surrounding structure during this operation)
Debris will be removed from the site without collecting a stockpile of debris at the site
and access to proceed with the other civil work will be provided.
Shoring shall be done if the sides of the excavated pits or the trenches are prone to
collapse considering the risk. Care shall be taken to avoid excessive load near the
excavated face.
The excavation, which exceeds 1.5 m depth from the existing ground level, shall be
provided a ladder, which will extend about 1.0m above the ground level.
Cutting shall be done from top to bottom and no under cutting will be done at the site.
The excavation pits or areas will be provided barricade tapes and other necessary
barriers to protect workers and other people from open excavations and to prevent
vehicles driving into open excavations.
Safety measures regarding the moving machinery (Related to Civil, Pipe work
& other miscellaneous work)
Machines to be properly maintained and regularly checked. Unsafe or faulty
equipment will not be used and defects will be fixed.
Machines come with appropriate safety features such as ‘quick release’ controls and
fixed guards.
At all times, the proper equipment for a specific task is selected and used.
Handlers wear proper protective gear and are well trained in the operation of these
equipment, ensuring that all protective devices are functional
Machinery are positioned and stored properly
Ensure that all cranes and hoists are designed and erected properly, and are
frequently inspected and maintained.
Clearly mark the crane with its rated capacity, and ensure that loads never exceed
the limit
Make sure that the crane is equipped with safety features such as communication
devices, warning signals, and automatic braking systems.
Page | 8
� Document No.:MS-
SUNBEAM Contract No & Contract Name 019
CONSTRUCTION Rev : 01
CO(PVT)LTD CWC/GCF/KUR/2019/14 Date : 12.12.2019
Construction of Mamunugama and Ihala
Thimbiriyawa Rural Water Supply Scheme Page : 9 of 9
Safety measures to protect Falling from heights
Stable, secure and sufficient elevation tools, such as scaffolding, planks, platforms,
ladders, elevators and stairways with fixed railings and protective barriers will be
installed. Appropriate harnessing equipment also will be used.
All pits and floor openings when not in use will be covered, and place clear warning
signs to inform the public.
Proper guidelines for working at heights will be set and ensure that all personnel
follow these at all times.
Dealing with Falling objects during site work
Make arrangements for all personnel to wear protective gear, such as hard hats.
Keep areas clean and clutter-free so as to prevent the accumulation of materials that
can fall. All materials should be safely and properly kept and positioned.
Prevent/limit access to areas with the potential for falling objects, and clear warning
signs in areas will be placed.
Page | 9















