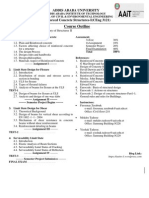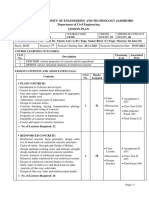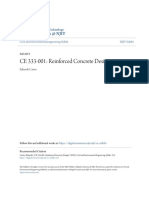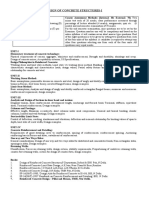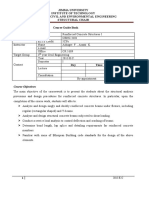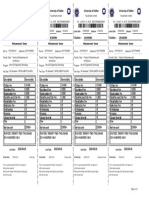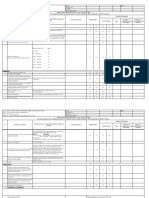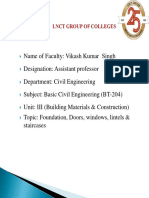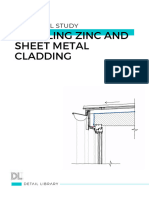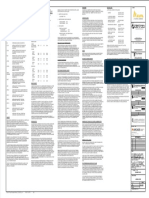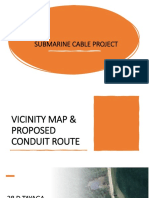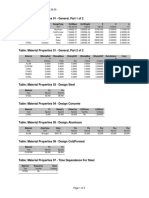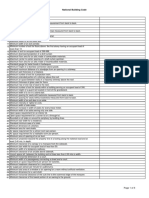0% found this document useful (0 votes)
121 views16 pagesLecture:1&2 (Reinforced Concrete Structures) : Introduction To The Subject
The document outlines a course on reinforced concrete structures that introduces students to the basic elements, principles, analysis, and design of reinforced concrete members like beams, slabs, columns, and footings. The course covers topics like stress-strain relationships, working stress and ultimate strength methods, and the detailing and design of common reinforced concrete structural elements. Assessments include assignments, quizzes, projects, presentations, and a midterm and final exam focused on achieving the course learning outcomes.
Uploaded by
Muhammad UmarCopyright
© © All Rights Reserved
We take content rights seriously. If you suspect this is your content, claim it here.
Available Formats
Download as PDF, TXT or read online on Scribd
0% found this document useful (0 votes)
121 views16 pagesLecture:1&2 (Reinforced Concrete Structures) : Introduction To The Subject
The document outlines a course on reinforced concrete structures that introduces students to the basic elements, principles, analysis, and design of reinforced concrete members like beams, slabs, columns, and footings. The course covers topics like stress-strain relationships, working stress and ultimate strength methods, and the detailing and design of common reinforced concrete structural elements. Assessments include assignments, quizzes, projects, presentations, and a midterm and final exam focused on achieving the course learning outcomes.
Uploaded by
Muhammad UmarCopyright
© © All Rights Reserved
We take content rights seriously. If you suspect this is your content, claim it here.
Available Formats
Download as PDF, TXT or read online on Scribd
/ 16







