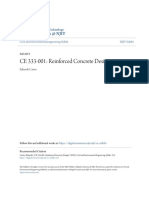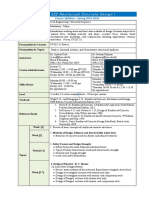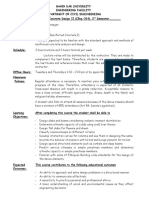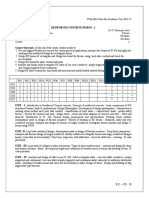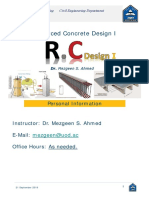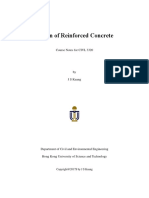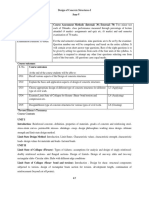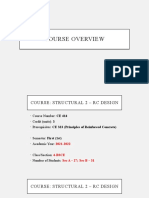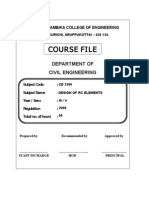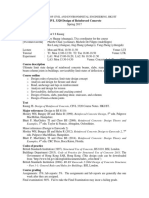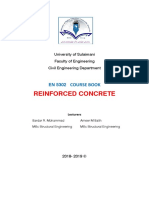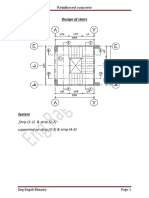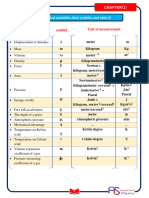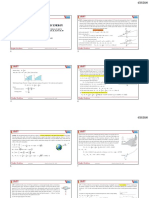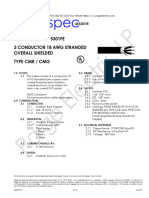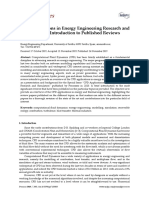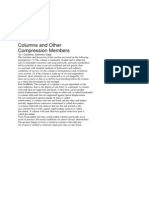0% found this document useful (0 votes)
42 views11 pagesLecture (1) - RC Design (II) - Syllabus
The document outlines the syllabus for the ENCR4203: RC Design [II] course, detailing course objectives, outlines, references, and grading criteria. Students will learn about the mechanical behavior of reinforced concrete, design principles, types of members, and applicable industry codes. The grading includes homework, attendance, quizzes, practicum exercises, and a major project.
Uploaded by
ahmedwidaa12Copyright
© © All Rights Reserved
We take content rights seriously. If you suspect this is your content, claim it here.
Available Formats
Download as PDF, TXT or read online on Scribd
0% found this document useful (0 votes)
42 views11 pagesLecture (1) - RC Design (II) - Syllabus
The document outlines the syllabus for the ENCR4203: RC Design [II] course, detailing course objectives, outlines, references, and grading criteria. Students will learn about the mechanical behavior of reinforced concrete, design principles, types of members, and applicable industry codes. The grading includes homework, attendance, quizzes, practicum exercises, and a major project.
Uploaded by
ahmedwidaa12Copyright
© © All Rights Reserved
We take content rights seriously. If you suspect this is your content, claim it here.
Available Formats
Download as PDF, TXT or read online on Scribd
/ 11


