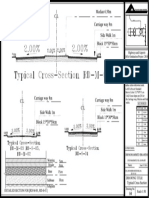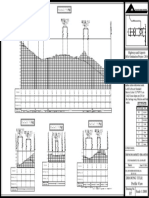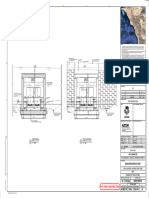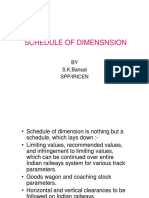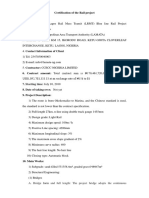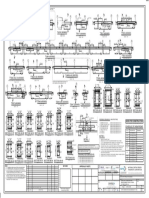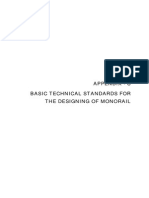0% found this document useful (0 votes)
42 views1 pageNotes:: Highways and Airports B.SC Graduation Project 2016
This document contains notes for a graduation project drawing regarding highways and airports. It provides key details such as a designed speed of 40 km/h, horizontal curve radii of 8m, and standard curb dimensions. Cross slopes of 2% are specified for carriageways, medians, and sidewalks. Symbols and their meanings are defined for road features. The document also lists supervisors and includes the student's name and date.
Uploaded by
Eslam BelalCopyright
© © All Rights Reserved
We take content rights seriously. If you suspect this is your content, claim it here.
Available Formats
Download as PDF, TXT or read online on Scribd
0% found this document useful (0 votes)
42 views1 pageNotes:: Highways and Airports B.SC Graduation Project 2016
This document contains notes for a graduation project drawing regarding highways and airports. It provides key details such as a designed speed of 40 km/h, horizontal curve radii of 8m, and standard curb dimensions. Cross slopes of 2% are specified for carriageways, medians, and sidewalks. Symbols and their meanings are defined for road features. The document also lists supervisors and includes the student's name and date.
Uploaded by
Eslam BelalCopyright
© © All Rights Reserved
We take content rights seriously. If you suspect this is your content, claim it here.
Available Formats
Download as PDF, TXT or read online on Scribd
/ 1
