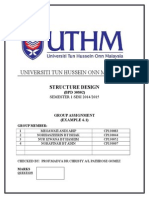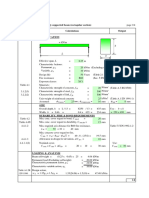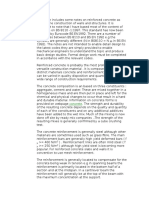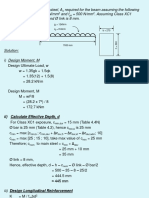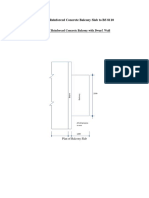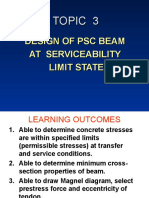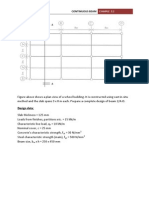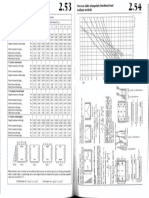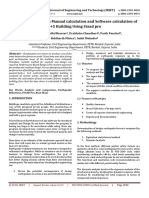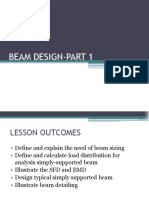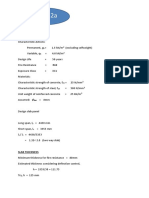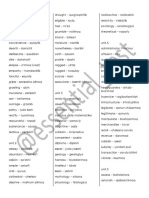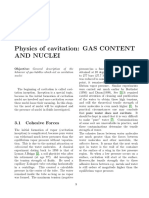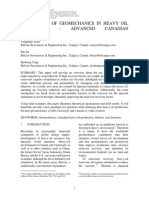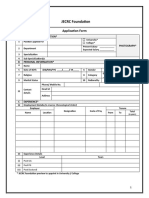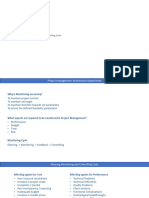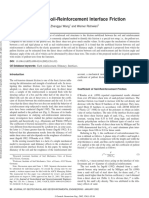100% found this document useful (2 votes)
1K views11 pagesRC Design
This document provides specifications and calculations for the design of a reinforced concrete roof beam. Key details include:
- The beam has dimensions of 150mm width and 369mm depth with a nominal concrete cover of 50mm.
- The maximum bending moment is 56.612 kNm and maximum shear force is 47.542 kN.
- Main reinforcement consists of 4 bars of 12mm diameter steel with an area of 452mm2.
- Shear reinforcement consists of H8 links spaced at 250mm. The minimum shear capacity provided by the links is 132.35 kN.
- All requirements for durability, fire resistance, loading and structural design are satisfied based on the calculations
Uploaded by
Zul FadzliCopyright
© © All Rights Reserved
We take content rights seriously. If you suspect this is your content, claim it here.
Available Formats
Download as DOCX, PDF, TXT or read online on Scribd
100% found this document useful (2 votes)
1K views11 pagesRC Design
This document provides specifications and calculations for the design of a reinforced concrete roof beam. Key details include:
- The beam has dimensions of 150mm width and 369mm depth with a nominal concrete cover of 50mm.
- The maximum bending moment is 56.612 kNm and maximum shear force is 47.542 kN.
- Main reinforcement consists of 4 bars of 12mm diameter steel with an area of 452mm2.
- Shear reinforcement consists of H8 links spaced at 250mm. The minimum shear capacity provided by the links is 132.35 kN.
- All requirements for durability, fire resistance, loading and structural design are satisfied based on the calculations
Uploaded by
Zul FadzliCopyright
© © All Rights Reserved
We take content rights seriously. If you suspect this is your content, claim it here.
Available Formats
Download as DOCX, PDF, TXT or read online on Scribd
/ 11






