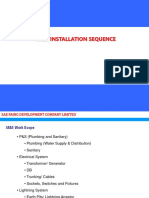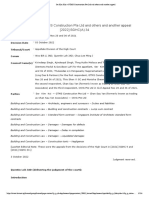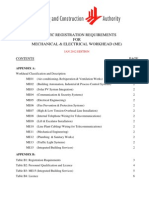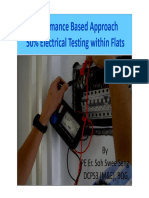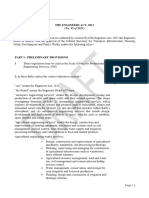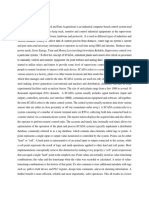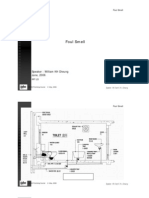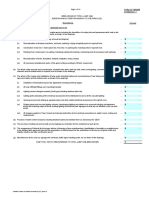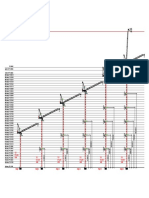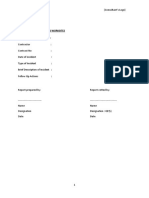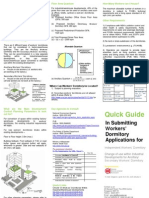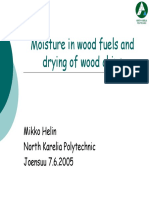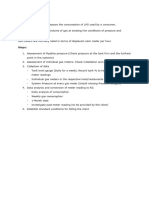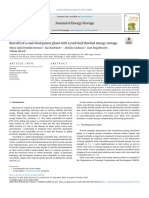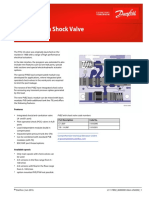0% found this document useful (0 votes)
302 views3 pagesInspection Checklist For Buliding Under Construction: Annex A
This document provides an inspection checklist for buildings under construction. It outlines 11 items that must be inspected for dry and wet rising mains, including ensuring they are installed progressively as per approved plans and are operational up to a certain height. It also requires testing of dry rising mains to constant pressure for 2 hours and ensuring wet rising mains meet minimum flow rates and pressures. A second part of the checklist provides 14 additional items to inspect for breeching inlets, risers, landing valves, and testing of pressure and flow rates.
Uploaded by
Lim Lion YeeCopyright
© © All Rights Reserved
We take content rights seriously. If you suspect this is your content, claim it here.
Available Formats
Download as PDF, TXT or read online on Scribd
0% found this document useful (0 votes)
302 views3 pagesInspection Checklist For Buliding Under Construction: Annex A
This document provides an inspection checklist for buildings under construction. It outlines 11 items that must be inspected for dry and wet rising mains, including ensuring they are installed progressively as per approved plans and are operational up to a certain height. It also requires testing of dry rising mains to constant pressure for 2 hours and ensuring wet rising mains meet minimum flow rates and pressures. A second part of the checklist provides 14 additional items to inspect for breeching inlets, risers, landing valves, and testing of pressure and flow rates.
Uploaded by
Lim Lion YeeCopyright
© © All Rights Reserved
We take content rights seriously. If you suspect this is your content, claim it here.
Available Formats
Download as PDF, TXT or read online on Scribd
/ 3

