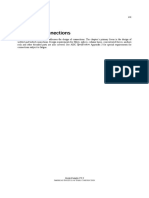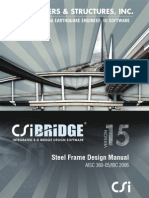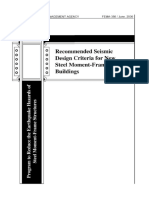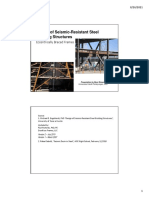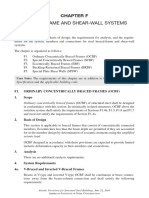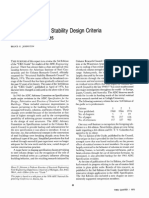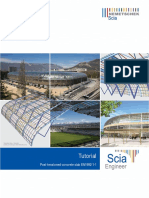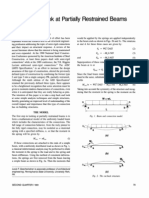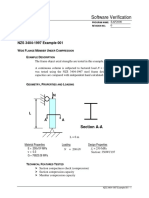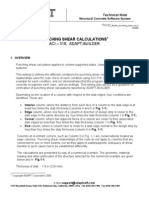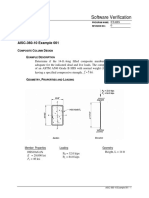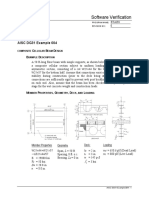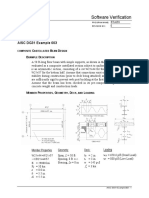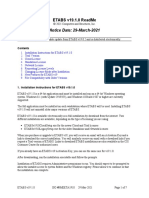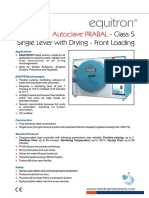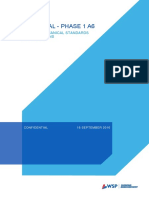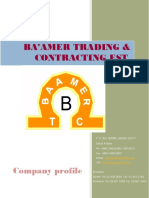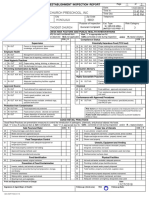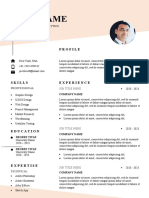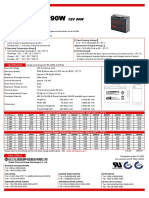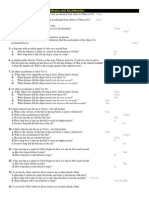0% found this document useful (0 votes)
465 views5 pagesSoftware Verification: AISC-360-16 Example 006
This document summarizes the verification of the composite column design feature in the ETABS software. It presents a composite column design example comparing the output of ETABS to independent hand calculations. The example geometry, material properties, and loads are input into both ETABS and hand calculations. The results for required strength, available strength, required moment, and available moment are compared between the two and show good agreement within 0.07%. The computer file and hand calculations are presented. The conclusion is that the ETABS results show acceptable comparison with the independent hand calculations.
Uploaded by
alejandro mantillaCopyright
© © All Rights Reserved
We take content rights seriously. If you suspect this is your content, claim it here.
Available Formats
Download as PDF, TXT or read online on Scribd
0% found this document useful (0 votes)
465 views5 pagesSoftware Verification: AISC-360-16 Example 006
This document summarizes the verification of the composite column design feature in the ETABS software. It presents a composite column design example comparing the output of ETABS to independent hand calculations. The example geometry, material properties, and loads are input into both ETABS and hand calculations. The results for required strength, available strength, required moment, and available moment are compared between the two and show good agreement within 0.07%. The computer file and hand calculations are presented. The conclusion is that the ETABS results show acceptable comparison with the independent hand calculations.
Uploaded by
alejandro mantillaCopyright
© © All Rights Reserved
We take content rights seriously. If you suspect this is your content, claim it here.
Available Formats
Download as PDF, TXT or read online on Scribd
/ 5


