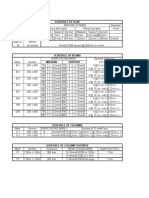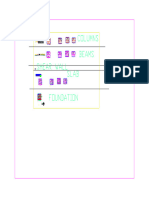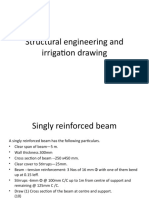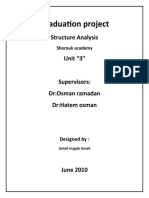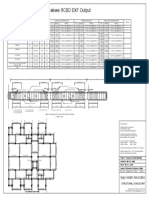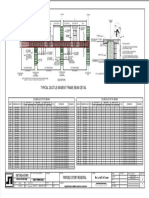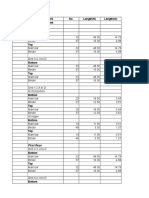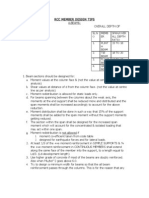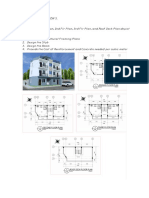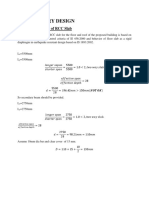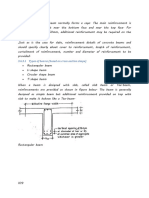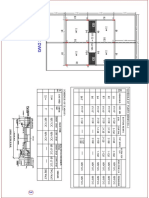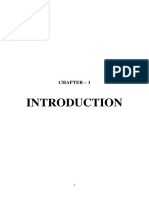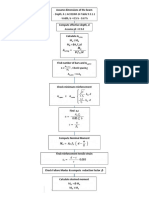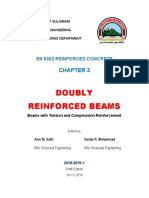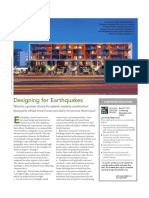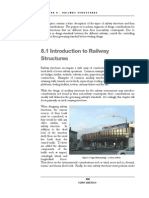0% found this document useful (0 votes)
98 views12 pagesSolved I Design One Way Slab
The document contains detailed specifications for reinforcement bars used in construction, including dimensions and spacing for both short and long direction reinforcements. It also provides section details for slabs and beams, indicating the types and arrangements of bars. The information is organized in a structured format with references to grid lines and specific measurements.
Uploaded by
RekanCopyright
© © All Rights Reserved
We take content rights seriously. If you suspect this is your content, claim it here.
Available Formats
Download as PDF, TXT or read online on Scribd
0% found this document useful (0 votes)
98 views12 pagesSolved I Design One Way Slab
The document contains detailed specifications for reinforcement bars used in construction, including dimensions and spacing for both short and long direction reinforcements. It also provides section details for slabs and beams, indicating the types and arrangements of bars. The information is organized in a structured format with references to grid lines and specific measurements.
Uploaded by
RekanCopyright
© © All Rights Reserved
We take content rights seriously. If you suspect this is your content, claim it here.
Available Formats
Download as PDF, TXT or read online on Scribd
/ 12










