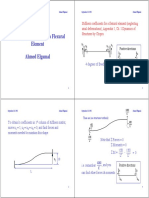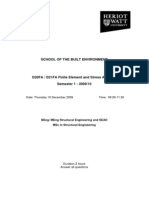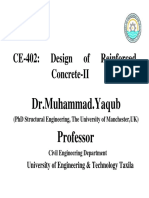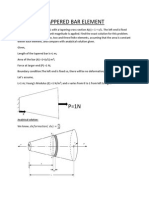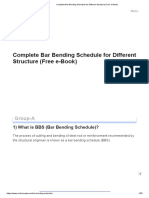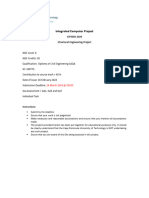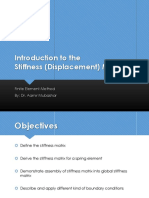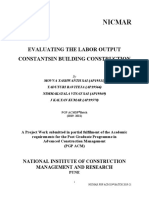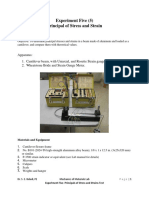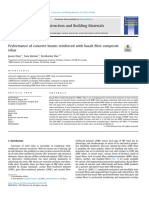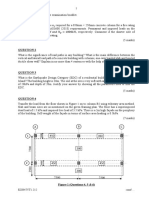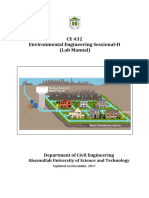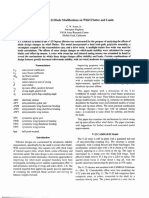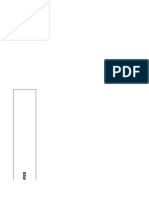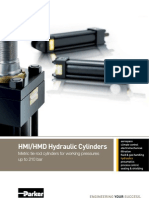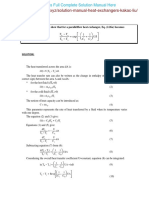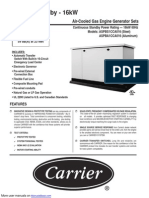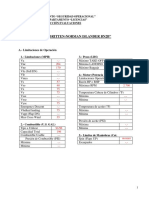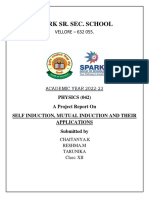Week 8 (Tutorial & Practice Solutions)
1. A designer has proposed to use N20 concrete for a car park building in Darwin. The building
is situated inland at about 65km from the coastline. He has also proposed to use 20mm
concrete cover for durability for self-compacting concrete to be poured in structural members.
Check whether the proposed concrete strength and cover meets the requirements of AS3600
(2018).
SOLUTION:
Climate of Darwin: Tropical (Fig 4.3, AS3600-2018)
Exposure class: B1(car park, inland, Table 4.3, AS3600-2018)
Required concrete strength: 32 MPa (Table 4.4, AS3600-2018). N20 recommendation from
the designer is incorrect and unsafe.
Min. cover for self-compacting concrete for 32 MPa strength: 30mm (Table 4.10.3.3, AS3600-
2018). Recommended cover is unsafe.
2. Calculate the average axis distance 𝑎𝑎𝑚𝑚 for a simply supported beam section shown below.
Also check if the provided cover and width fulfil the requirements for fire rating of 180min as
per AS3600 (2018).
SOLUTION:
Average axis distance:
𝑎𝑎𝑠𝑠1 𝐴𝐴𝑠𝑠1 + 𝑎𝑎𝑠𝑠2 𝐴𝐴𝑠𝑠2
𝑎𝑎𝑚𝑚 =
𝐴𝐴𝑠𝑠1 + 𝐴𝐴𝑠𝑠2
𝑎𝑎𝑠𝑠1 = 25 + 12 + 10 = 47 𝑚𝑚𝑚𝑚
𝐴𝐴𝑠𝑠1 = 2 × 310 = 620 𝑚𝑚𝑚𝑚2
𝑎𝑎𝑠𝑠2 = 25 + 12 + 15 = 52 𝑚𝑚𝑚𝑚
𝐴𝐴𝑠𝑠2 = 3 × 100 = 300 𝑚𝑚𝑚𝑚2
1
� 47 × 620 + 52 × 300
𝑎𝑎𝑚𝑚 = = 48.6 𝑚𝑚𝑚𝑚
620 + 300
From Figure 5.4.1(A), this beam for 180min FRP needs 𝑎𝑎𝑚𝑚 = 60𝑚𝑚𝑚𝑚 for the width of 575mm.
The provided cover is unsafe.
3. The beams shown below are to be analysed using simplified analysis method recommended
in AS3600 (2018). Comment which beam satisfies the application requirements for using the
simplified analysis method from the code and why?
SOLUTION:
BEAM-1 satisfies the application requirements for using simplified method of analysis using
Section 6.10 of AS3600-2018. The reasons are:
• It has adjacent spans not different in length by more than 20%
• The loads are all UDL.
• It has uniform cross-section.
• Q < 2G
BEAM 2 and 3 do not satisfy the above requirements.
2
�4. Refer to below figure for a 700D × 2400W (dimensions in mm) post tensioned transfer beam.
The slab spanning onto this beam is 200mm thick and has a total load width of 6000 mm. The
imposed load on this slab (Q) is 3kPa and the permanent load (G) includes the self-weight
(SW) and a 1.0kPa superimposed dead load (SIDL). The point loads denoted on this beam are
from a floor above and these loads are PG (permanent load) = 450kN and PQ (imposed load)
= 200kN.
Take 𝑓𝑓𝑐𝑐′ = 40𝑀𝑀𝑀𝑀𝑀𝑀; 𝑓𝑓𝑐𝑐𝑐𝑐 = 23𝑀𝑀𝑀𝑀𝑀𝑀 𝑓𝑓𝑝𝑝𝑝𝑝 = 1840𝑀𝑀𝑀𝑀𝑀𝑀; 𝑓𝑓𝑝𝑝𝑝𝑝 = 1564𝑀𝑀𝑀𝑀𝑀𝑀; 𝑓𝑓𝑠𝑠𝑠𝑠 = 500𝑀𝑀𝑀𝑀𝑀𝑀.
The 12.7 strands are to be stressed to 156kN/strand. Assume tendon losses of 10% short term
and 20% long term losses.
(A) Check the transfer stress at the top fibre of critical section of beam and comment if it is
safe against the AS3600’s limit or not. What would be your solution if it is not safe?
SOLUTION:
6000mm
SIDL = 1kPa, Q = 3 kPa
200mm
500mm
2400mm
Self-weight of beam = 𝑤𝑤𝑠𝑠𝑠𝑠 = 0.2 × 6 × 25 + 2.4 × 0.5 × 25 = 60 𝑘𝑘𝑘𝑘/𝑚𝑚
Prestressing force at transfer: 𝑃𝑃𝑖𝑖 = 0.9𝑃𝑃𝑗𝑗 = 0.9 × 156 × 25 = 3510𝑘𝑘𝑘𝑘
3
�The top fibre in a simply supported beam at maximum moment section (which occurs at mid
span) will experience tension due to post tensioning force at transfer stage. Therefore, it should
be checked against 𝑓𝑓𝑡𝑡𝑡𝑡 = 0.25�𝑓𝑓𝑐𝑐𝑐𝑐 = −1.2 𝑀𝑀𝑀𝑀𝑀𝑀
Critical moment section: Mid span
𝑤𝑤𝑠𝑠𝑠𝑠 𝐿𝐿2 60 × 8.22
𝑀𝑀𝑠𝑠𝑠𝑠 = = = 504.3𝑘𝑘𝑘𝑘𝑘𝑘
8 8
Note that L is used for moment of simply supported beam.
Section Properties:
𝐴𝐴 = 2.4 × 0.7 = 1.68 𝑚𝑚2
2.4 × 0.73
𝐼𝐼 = = 0.069 𝑚𝑚4
12
𝑦𝑦 = 𝐷𝐷⁄2 = 350𝑚𝑚𝑚𝑚
Top fibre stress at transfer:
1.15𝑃𝑃𝑖𝑖 1.15𝑃𝑃𝑖𝑖 𝑒𝑒 𝑦𝑦 (0.9 𝑜𝑜𝑜𝑜 1.15)𝑀𝑀𝐺𝐺 𝑦𝑦
𝜎𝜎𝑇𝑇𝑇𝑇𝑇𝑇 = � − + � > 𝑓𝑓𝑡𝑡𝑡𝑡
𝐴𝐴 𝐼𝐼 𝐼𝐼
1.15 × 3510 1.15 × 3510 × 0.285 × 0.35 (0.9 𝑜𝑜𝑜𝑜 1.15) × 504.3 × 0.35
𝜎𝜎𝑇𝑇𝑇𝑇𝑇𝑇 = � − + � × 10−3
1.68 0.069 0.069
𝜎𝜎𝑇𝑇𝑇𝑇𝑇𝑇 = 2.4 − 5.8 + 0.9 × 2.6 = −1.1 𝑀𝑀𝑀𝑀𝑀𝑀 OR
𝜎𝜎𝑇𝑇𝑇𝑇𝑇𝑇 = 2.4 − 5.8 + 1.15 × 2.6 = −0.41 𝑀𝑀𝑀𝑀𝑀𝑀
𝜎𝜎𝑇𝑇𝑇𝑇𝑇𝑇 = −1.1𝑀𝑀𝑀𝑀𝑀𝑀 > 𝑓𝑓𝑡𝑡𝑡𝑡 = −1.2𝑀𝑀𝑀𝑀𝑀𝑀
The stress is safe.
If it was unsafe, an alternative solution would be to carry out stage prestressing to control the
cracking and stress limits. As reinforcement is not provided for controlling transfer stage
stresses.
(B) Design this beam for the critical design shear force. Assume the support thickness is
500mm and a single cable duct has a total width of 70mm.
SOLUTION:
Total dead load = 𝑤𝑤𝐺𝐺 = 𝑤𝑤𝑠𝑠𝑠𝑠 + 𝑤𝑤𝑆𝑆𝑆𝑆𝑆𝑆𝑆𝑆 = 60 + 1 × 6 = 66𝑘𝑘𝑘𝑘/𝑚𝑚
Live load = 𝑤𝑤𝑄𝑄 = 3 × 6 = 18 𝑘𝑘𝑘𝑘/𝑚𝑚
Design uniform load = 𝐹𝐹𝑑𝑑 = 1.2 𝑤𝑤𝐺𝐺 + 1.5 𝑤𝑤𝑄𝑄 = 1.2 × 66 + 1.5 × 18 = 106.2 𝑘𝑘𝑘𝑘/𝑚𝑚
4
�Design concentrated load = 𝑃𝑃𝑑𝑑 = 1.2 𝑃𝑃𝐺𝐺 + 1.5 𝑃𝑃𝑄𝑄 = 1.2 × 450 + 1.5 × 200 = 840 𝑘𝑘𝑘𝑘
𝐹𝐹𝑑𝑑 𝐿𝐿 𝑃𝑃𝑑𝑑 106.2 × 8.2 840
𝑉𝑉 ∗ = + = + = 855.4 𝑘𝑘𝑘𝑘
2 2 2 2
𝑠𝑠𝑠𝑠𝑠𝑠𝑠𝑠𝑠𝑠𝑠𝑠𝑠𝑠 𝑡𝑡ℎ.
𝑉𝑉 ∗ 𝑎𝑎𝑎𝑎 𝑓𝑓𝑓𝑓𝑓𝑓𝑓𝑓 𝑜𝑜𝑜𝑜 𝑠𝑠𝑠𝑠𝑠𝑠𝑠𝑠𝑠𝑠𝑠𝑠𝑠𝑠 = 𝑉𝑉 ∗ − 𝐹𝐹𝑑𝑑 × = 855.4 − 106.2 × 0.25 = 829 𝑘𝑘𝑘𝑘
2
𝑠𝑠𝑠𝑠𝑠𝑠𝑠𝑠𝑠𝑠𝑠𝑠𝑠𝑠 𝑡𝑡ℎ. 2
𝑠𝑠𝑠𝑠𝑠𝑠𝑠𝑠𝑠𝑠𝑠𝑠𝑠𝑠 𝑡𝑡ℎ. � �
𝑀𝑀∗ 𝑎𝑎𝑎𝑎 𝑓𝑓𝑓𝑓𝑓𝑓𝑓𝑓 𝑜𝑜𝑜𝑜 𝑠𝑠𝑠𝑠𝑠𝑠𝑠𝑠𝑠𝑠𝑠𝑠𝑠𝑠 = 𝑉𝑉 ∗ × − 𝐹𝐹𝑑𝑑 × 2
2 2
106.2 × 0.252
𝑀𝑀∗ 𝑎𝑎𝑎𝑎 𝑓𝑓𝑓𝑓𝑓𝑓𝑓𝑓 𝑜𝑜𝑜𝑜 𝑠𝑠𝑠𝑠𝑠𝑠𝑠𝑠𝑠𝑠𝑠𝑠𝑠𝑠 = 855.4 × 0.25 − = 210.5 𝑘𝑘𝑘𝑘𝑘𝑘
2
𝑏𝑏𝑣𝑣 = 𝑏𝑏 – 0.5 ∑ 𝑑𝑑𝑑𝑑 = 2400 − 0.5 × 5 × 70 = 2225 𝑚𝑚𝑚𝑚 (5 steel ducts are given)
𝑑𝑑𝑣𝑣 = 0.72D or 0.9d = 0.72 × 700 = 504 mm OR 0.9 × 635 = 571.5 mm
where, d = D/2 + e = 350 + 285 = 635 mm
𝑀𝑀∗
� � + |𝑉𝑉 ∗ | − 𝛾𝛾𝑃𝑃 𝑃𝑃𝑣𝑣 + 0.5𝑁𝑁 ∗ − 𝐴𝐴𝑝𝑝𝑝𝑝 𝑓𝑓𝑝𝑝𝑝𝑝
𝑑𝑑
𝜀𝜀𝑥𝑥 = 𝑣𝑣
2(𝐸𝐸𝑠𝑠 𝐴𝐴𝑠𝑠𝑠𝑠 + 𝐸𝐸𝑝𝑝 𝐴𝐴𝑝𝑝𝑝𝑝 )
𝑃𝑃𝑣𝑣 = 0 at the face of support
210.5
� × 1000� + |829 × 1000| − 0 + 0 − (2500 × 0.5 × 1870)
𝜀𝜀𝑥𝑥 = 0.572 = −0.000472 < 0
2(200,000 × 8 × 450 + 195,000 × 2500)
𝜃𝜃𝑣𝑣 = 29 + 7000𝜀𝜀𝑥𝑥 = 29 + 7000 × 0 = 29𝑜𝑜
𝑉𝑉𝑢𝑢,𝑚𝑚𝑚𝑚𝑚𝑚 = 0.55[0.9𝑓𝑓𝑐𝑐ʹ 𝑏𝑏𝑣𝑣 𝑑𝑑𝑣𝑣 (𝑠𝑠𝑠𝑠𝑠𝑠(𝜃𝜃𝑣𝑣 ) 𝑐𝑐𝑐𝑐𝑐𝑐(𝜃𝜃𝑣𝑣 ))]
0.55 × [0.9 × 40 × 2225 × 571.5 (𝑠𝑠𝑠𝑠𝑠𝑠(29) 𝑐𝑐𝑐𝑐𝑐𝑐(29))]
𝑉𝑉𝑢𝑢,𝑚𝑚𝑚𝑚𝑚𝑚 = = 9947 𝑘𝑘𝑘𝑘
1000
∅𝑉𝑉𝑢𝑢,𝑚𝑚𝑚𝑚𝑚𝑚 = 0.75 × 9947 = 7460 𝑘𝑘𝑘𝑘 > 𝑉𝑉 ∗ (SAFE)
Shear Capacity:
𝑉𝑉𝑢𝑢𝑢𝑢 = 𝑘𝑘𝑣𝑣 𝑏𝑏𝑣𝑣 𝑑𝑑𝑣𝑣 �𝑓𝑓𝑐𝑐ʹ
0.4
𝑘𝑘𝑣𝑣 = = 0.4
(1 + 1500𝜀𝜀𝑥𝑥 )
𝑉𝑉𝑢𝑢𝑢𝑢 = (0.4 × 2225 × 571.5 × √40)/1000 = 3217 kN
Check if (𝑉𝑉 ∗ − 𝛾𝛾𝑃𝑃 𝑃𝑃𝑣𝑣 ) > 𝑘𝑘𝑠𝑠 ∅𝑉𝑉𝑢𝑢𝑐𝑐
5
�𝑉𝑉 ∗ − 𝛾𝛾𝑃𝑃 𝑃𝑃𝑣𝑣 = 829 𝑘𝑘𝑘𝑘
𝑘𝑘𝑠𝑠 = 0.5 (D > 650mm)
𝑘𝑘𝑠𝑠 ∅𝑉𝑉𝑢𝑢𝑐𝑐 = 0.5 × 0.75 × 3217 = 1206 𝑘𝑘𝑘𝑘 > 829 𝑘𝑘𝑘𝑘
Only minimum shear fitments (ligs) are needed for torsion control.
Maximum allowable spacing of ligs along the length of beam = (0.5D or 300mm) = 0.5 × 700
= 325 mm or 300 mm
Maximum allowable spacing of ligs across the width of beam = (D or 600mm) = 600 mm
𝑏𝑏 − 2 × 𝑠𝑠𝑠𝑠𝑠𝑠𝑠𝑠 𝑐𝑐𝑐𝑐𝑐𝑐𝑐𝑐𝑐𝑐 2400 − 2 × 30
Number of legs required = +1= + 1 = 5 𝑙𝑙𝑙𝑙𝑙𝑙𝑙𝑙 (using N10)
𝑙𝑙𝑙𝑙𝑙𝑙𝑙𝑙𝑙𝑙𝑙𝑙𝑙𝑙 𝑙𝑙𝑙𝑙𝑙𝑙𝑙𝑙 𝑠𝑠𝑠𝑠𝑠𝑠𝑠𝑠𝑠𝑠𝑠𝑠𝑠𝑠 600
𝐴𝐴𝑠𝑠𝑠𝑠 = 5 × 110 = 550 𝑚𝑚𝑚𝑚2 (5N10 @ 300 mm)
Check:
0.08𝑏𝑏𝑣𝑣 𝑠𝑠�𝑓𝑓𝑐𝑐′ 0.08 × 2225 × 300 × √40
𝐴𝐴𝑠𝑠𝑠𝑠,𝑚𝑚𝑚𝑚𝑚𝑚 = = = 675.5 𝑚𝑚𝑚𝑚2 > 𝐴𝐴𝑠𝑠𝑠𝑠
𝑓𝑓𝑓𝑓𝑓𝑓 500
Increase number of legs to 8 to match with the bottom steel bars, 𝐴𝐴𝑠𝑠𝑠𝑠 = 880𝑚𝑚𝑚𝑚2
8N10 fitments @ 300 mm
Reinforcement detailing:
8N12 (Hanger bars)
700 5-5/12.7
8N10-300 centres
8N24
50
2400
Beam section at face of support






