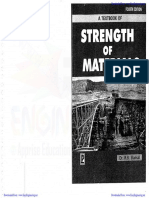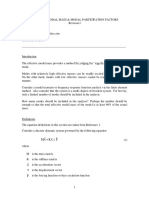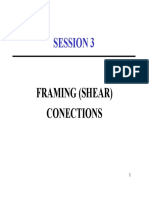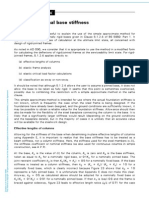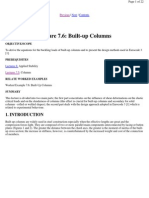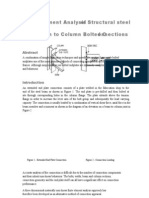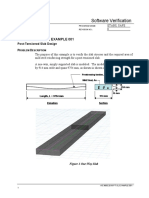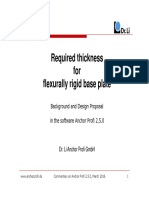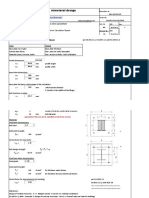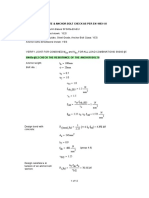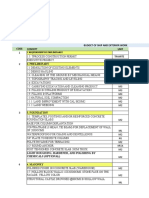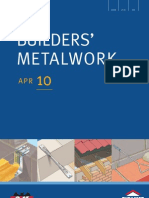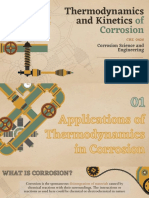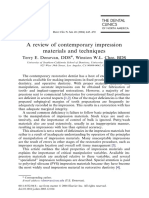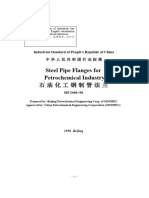12/25/21, 11:56 AM ECPLUS Design : Category
Calculations > Steel > Fixed Baseplate Design
ECPlus Membership
Standards
Fixed Baseplate Design
User Manual Download Sample Report Open Calculation
Categories
The scope of this calculation module is to design fixed base plate for uniaxial moments
Industries
and axial loads transferred from steel column to foundation concrete with or without
stiffener plates. Axial load can either be tensile or compressive in nature. The tensile force
Calculations
is dispersed to the foundation concrete with the help of holding down bolts and anchor
Support plates.
Available Standards: British
Resultant Moment
The resultant moment is computed form the major and minor axis moment as follows,
The compression out-stand of the section, c = √ ((pyb * tpl2) / (3 * 0.6 * fcu)) + 0.8 * Sf
Effective length, Le = D + (Sb - D) / 2 + min(c, L1)
Effective breadth, Be = B + (Sg - B) / 2 + min(c, B1)
Resultant moment, M = Ma + Mi * (Le / Be)
Compression Block
The compression block is considered to be rectangular in shape if it lies in the area between the column flange and when a combination of
normal force and bending moment acts then the compression block extends into the flanges, hence the shape of compression block changes
to ‘T’ shape for I section and ‘U’ shape for rectangular or square hollow section. Similarly, when only bending moment acts then the
compression block is present in a rectangular shape near the bottom flange of the I section
Forces Acting
https://www.ecplusdesign.com/script/ColumnBasePlateFixedDesign 1/3
�12/25/21, 11:56 AM ECPLUS Design : Category
ECPlus Membership
Standards
Categories
Industries
Reaction forces – compressive force (cf) are considered to be acting at the centroid of the compression block and tension force (tf) are
considered to be acting at the holding down bolts and are computed as follows,
Calculations
Compression force, Cf = 0.6 * fcu * B * X
Support
Tension force, Tf = Cf - N
where,
fcu = Concrete cube strength
B = Width of base plate
X = Depth of compression block
N = Axial load
Features
An option is given for the user to choose the steel sections of their choice such as,
I section
Universal beam
Universal column
Rectangular hollow section
Square hollow section
Welded section (user defined)
Bolt anchorage.
Bolt with Plates
The application calculates the anchor capacity based on the bolt and anchor plate properties defined where, anchor plate
dimensions can also be edited by the user.
Other Bolts
The application allows the user to directly input the anchorage capacity of bolts.
Stiffener plates may be used in the calculation if required by the user.
To know the critical case and to design the base plate for the best suited requirement load combinations are given for the user
to edit the loads as per their design/site requirements.
Design Considerations
• The column is assumed to be concentric to the base plate.
• All welds are fillet welds and the weld strength relate to the minimum strength of the connected parts and the class of weld used.
• The bolts are doubly symmetrical and are spaced along the width of the base plate.
• The bolts cannot lie beyond the line drawn at 45° outwards from the edge of the column flange for no stiffener case.
• The minimum size of welds shall not be less than 3 mm and not be greater than the thickness of the flange in case of I sections and section
thickness in case of rectangular hollow or square hollow section.
• The calculation involves determining the depth of compression block for the applied load combination. Static equilibrium condition is used to
determine the compression block depth.
• In stiffened base plate, the stiffeners are checked for moment and shear capacities. Additionally, weld forces acting on 'stiffener - column'
weld and 'stiffener - base plate' weld are calculated in addition with the member - base plate weld.
• In unstiffened base plate, weld forces are determined for 'web - plate' and 'flange - plate' and are checked against the strength of fillet weld.
• Holding down bolts are designed either by punching shear approach or by determining the pull- out capacity of cone of the foundation
concrete.
• The punching shear approach used assumes a reinforced base, whereas the cone pull-out approach is appropriate for unreinforced base.
• The overall moment capacity and shear capacity is also calculated for the base plate and for shear capacity, the shear strength of bolts is also
taken in account along with frictional shear resistance.
https://www.ecplusdesign.com/script/ColumnBasePlateFixedDesign 2/3
�12/25/21, 11:56 AM ECPLUS Design : Category
National Standards Available
British Standard
ECPlus Membership
References
Standards
• BS 5950-1:2000 Code of practice for design - Rolled and Welded connections.
Categories • BCSA publication “Joints in Steel construction - Simple Connections”.
• BCSA publication “Joints in Steel construction - Moment Connections”.
Industries
Revision
Calculations
Support
• Ver 1.0 - Original version
Open Calculation
CALCULATIONS ECPLUS CONTACT US
Concrete About Us Contact
Foundation Privacy Policy
Masonry Terms and Conditions
Steel FAQ
Developed and Marketed by Hapvas Technologies. © 2021 ECPlus All Rights Reserved
https://www.ecplusdesign.com/script/ColumnBasePlateFixedDesign 3/3

