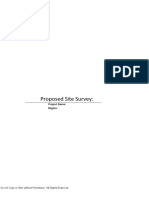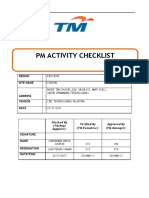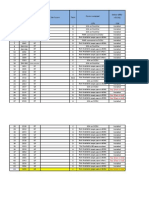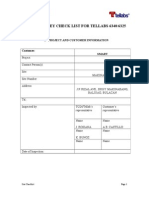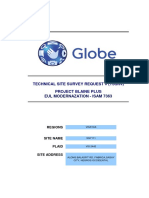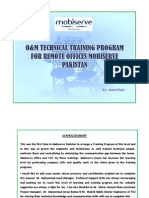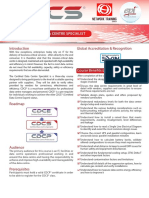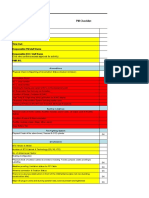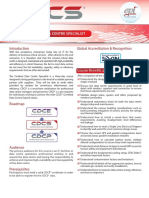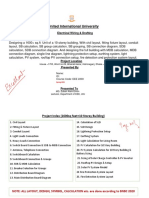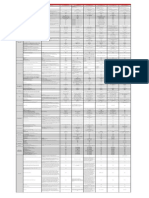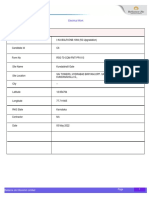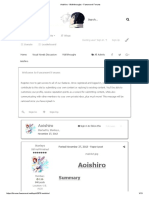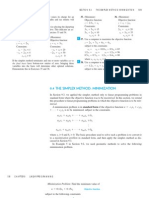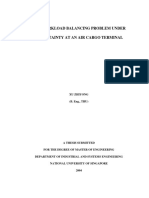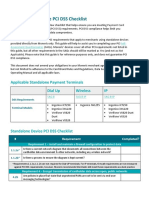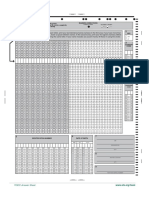0% found this document useful (0 votes)
82 views1 pageSite Survey Report for Equipment Installation
This document provides a site survey report for a CUPS BNG project. It includes information on site logistics, emergency hazards and safety, floor plans, installation of networking equipment and racks, grounding, and power supply details. Key information collected includes available rack space and dimensions, AC/DC power sources and voltages, cable trays and pathways, grounding busbar location, and available cooling and fire safety systems. The site survey aims to document all relevant infrastructure and environmental details to plan the network installation.
Uploaded by
NRZXCopyright
© © All Rights Reserved
We take content rights seriously. If you suspect this is your content, claim it here.
Available Formats
Download as PDF, TXT or read online on Scribd
0% found this document useful (0 votes)
82 views1 pageSite Survey Report for Equipment Installation
This document provides a site survey report for a CUPS BNG project. It includes information on site logistics, emergency hazards and safety, floor plans, installation of networking equipment and racks, grounding, and power supply details. Key information collected includes available rack space and dimensions, AC/DC power sources and voltages, cable trays and pathways, grounding busbar location, and available cooling and fire safety systems. The site survey aims to document all relevant infrastructure and environmental details to plan the network installation.
Uploaded by
NRZXCopyright
© © All Rights Reserved
We take content rights seriously. If you suspect this is your content, claim it here.
Available Formats
Download as PDF, TXT or read online on Scribd
/ 1


