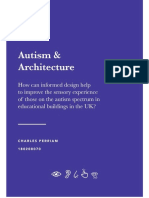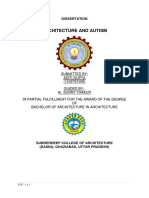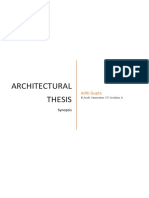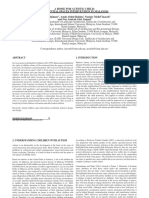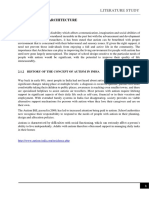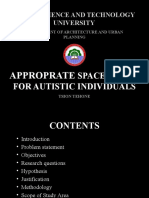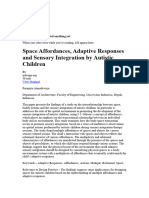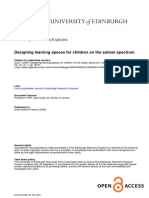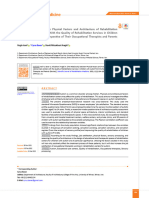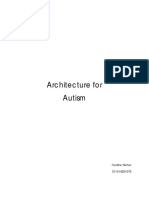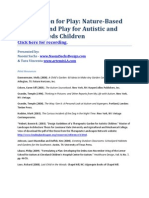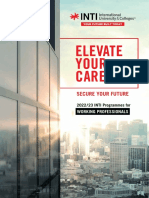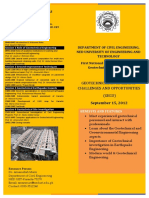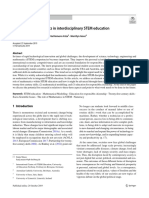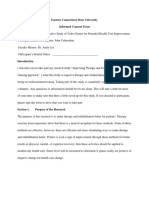0% found this document useful (0 votes)
57 views9 pagesSarmiento - Research Journal
This is an academic research journal about Autism Therapy Center. This research is only done for academic purposes only.
Uploaded by
PHOEBE SARMIENTOCopyright
© © All Rights Reserved
We take content rights seriously. If you suspect this is your content, claim it here.
Available Formats
Download as PDF, TXT or read online on Scribd
0% found this document useful (0 votes)
57 views9 pagesSarmiento - Research Journal
This is an academic research journal about Autism Therapy Center. This research is only done for academic purposes only.
Uploaded by
PHOEBE SARMIENTOCopyright
© © All Rights Reserved
We take content rights seriously. If you suspect this is your content, claim it here.
Available Formats
Download as PDF, TXT or read online on Scribd
/ 9








