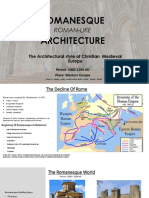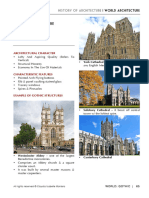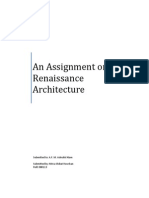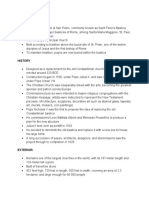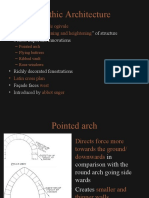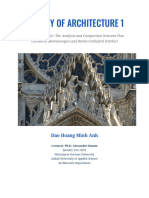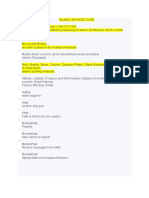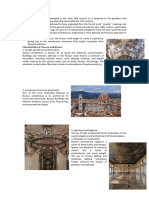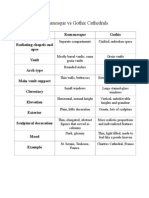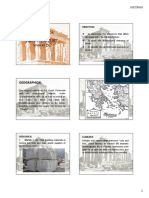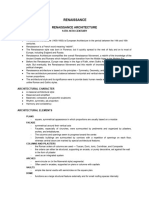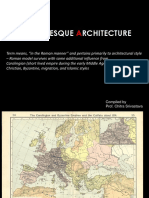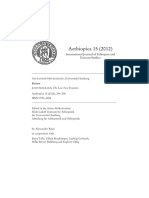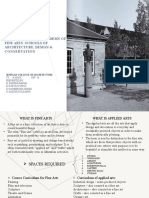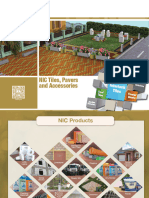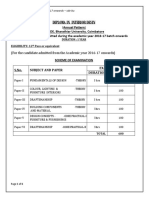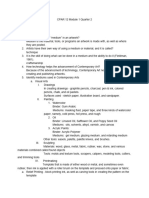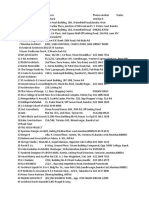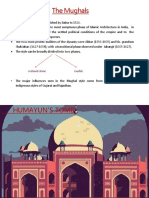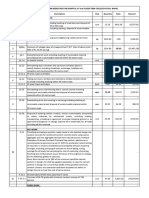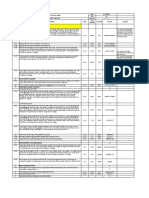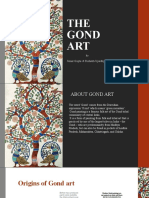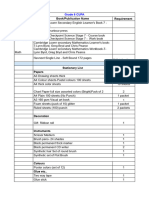0% found this document useful (0 votes)
3K views53 pagesRomanesque Architecture
Romanesque architecture developed between 1050-1200 AD and was characterized by features borrowed from Roman architecture like rounded arches. It emphasized massive stone walls, piers, and semicircular arches. Common church elements included naves with side aisles separated by arcades. Churches also had apses, towers, and decorative arcading. Other buildings like monasteries and castles followed specific plans and served religious or defensive purposes. Examples of Romanesque architecture include the cathedrals of Santiago de Compostela, Pisa, and Sant'Ambrogio in Milan.
Uploaded by
the hungrypanda101 pandaCopyright
© © All Rights Reserved
We take content rights seriously. If you suspect this is your content, claim it here.
Available Formats
Download as PDF, TXT or read online on Scribd
0% found this document useful (0 votes)
3K views53 pagesRomanesque Architecture
Romanesque architecture developed between 1050-1200 AD and was characterized by features borrowed from Roman architecture like rounded arches. It emphasized massive stone walls, piers, and semicircular arches. Common church elements included naves with side aisles separated by arcades. Churches also had apses, towers, and decorative arcading. Other buildings like monasteries and castles followed specific plans and served religious or defensive purposes. Examples of Romanesque architecture include the cathedrals of Santiago de Compostela, Pisa, and Sant'Ambrogio in Milan.
Uploaded by
the hungrypanda101 pandaCopyright
© © All Rights Reserved
We take content rights seriously. If you suspect this is your content, claim it here.
Available Formats
Download as PDF, TXT or read online on Scribd
/ 53
