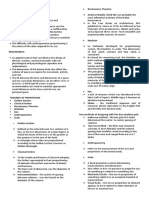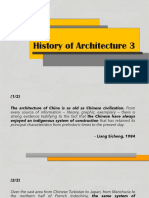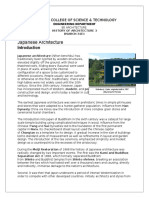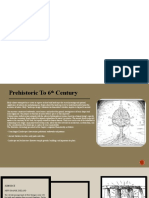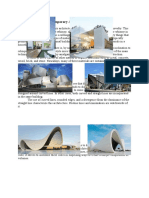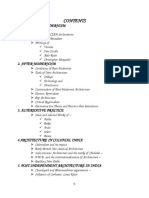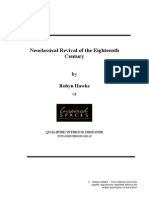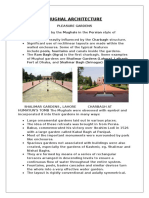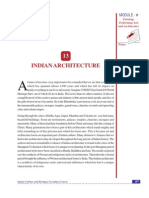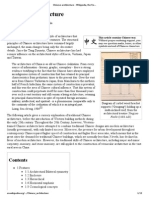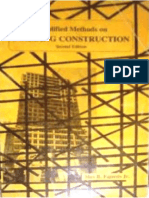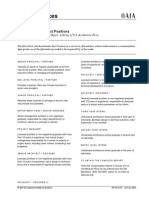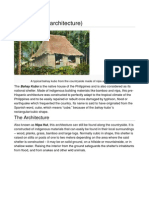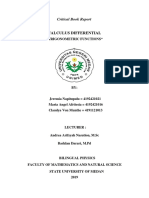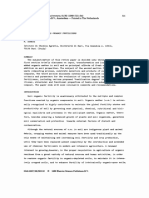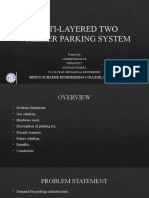0% found this document useful (0 votes)
151 views68 pagesChinese Architecture
Chinese architecture has evolved over many centuries while retaining core structural principles. Traditional Chinese architecture emphasizes bilateral symmetry, enclosure using courtyards and sky wells, and horizontal plans. Common architectural forms include courtyard homes, fortified dwellings like tulou and diaolou, and imperial palaces like the Forbidden City which follow strict cosmological concepts. Notable examples discussed include the Qiao Family Compound, Hongcun Village, and Buddhist monasteries.
Uploaded by
John Irvin NorbertoCopyright
© © All Rights Reserved
We take content rights seriously. If you suspect this is your content, claim it here.
Available Formats
Download as PPTX, PDF, TXT or read online on Scribd
0% found this document useful (0 votes)
151 views68 pagesChinese Architecture
Chinese architecture has evolved over many centuries while retaining core structural principles. Traditional Chinese architecture emphasizes bilateral symmetry, enclosure using courtyards and sky wells, and horizontal plans. Common architectural forms include courtyard homes, fortified dwellings like tulou and diaolou, and imperial palaces like the Forbidden City which follow strict cosmological concepts. Notable examples discussed include the Qiao Family Compound, Hongcun Village, and Buddhist monasteries.
Uploaded by
John Irvin NorbertoCopyright
© © All Rights Reserved
We take content rights seriously. If you suspect this is your content, claim it here.
Available Formats
Download as PPTX, PDF, TXT or read online on Scribd
/ 68






