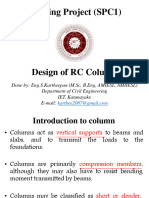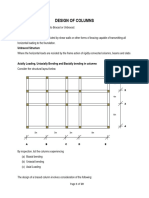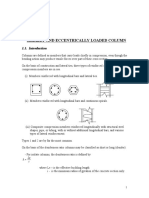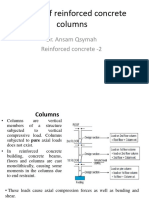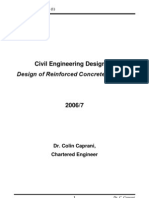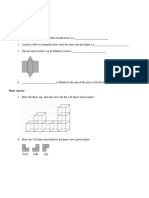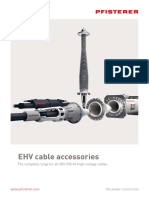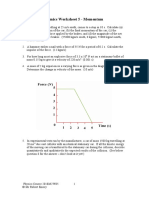0% found this document useful (0 votes)
88 views41 pagesColumn Design Principles & Guidelines
1. Columns are compression members that support beams and slabs and transmit loads to foundations. They can be braced or unbraced.
2. A column is considered short if its effective height to width/depth ratio is less than 15 for braced or 10 for unbraced. Otherwise, it is slender.
3. The effective height is calculated as the clear height multiplied by a factor depending on end conditions from design codes.
4. Columns are designed based on their axial capacity and moment capacity depending on whether they are short, braced/unbraced, or slender. Reinforcement requirements also vary depending on these factors.
Uploaded by
Fun JinCopyright
© © All Rights Reserved
We take content rights seriously. If you suspect this is your content, claim it here.
Available Formats
Download as PDF, TXT or read online on Scribd
0% found this document useful (0 votes)
88 views41 pagesColumn Design Principles & Guidelines
1. Columns are compression members that support beams and slabs and transmit loads to foundations. They can be braced or unbraced.
2. A column is considered short if its effective height to width/depth ratio is less than 15 for braced or 10 for unbraced. Otherwise, it is slender.
3. The effective height is calculated as the clear height multiplied by a factor depending on end conditions from design codes.
4. Columns are designed based on their axial capacity and moment capacity depending on whether they are short, braced/unbraced, or slender. Reinforcement requirements also vary depending on these factors.
Uploaded by
Fun JinCopyright
© © All Rights Reserved
We take content rights seriously. If you suspect this is your content, claim it here.
Available Formats
Download as PDF, TXT or read online on Scribd
/ 41



