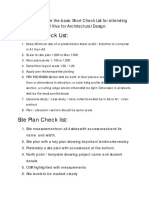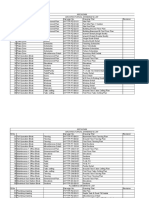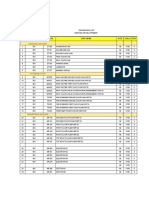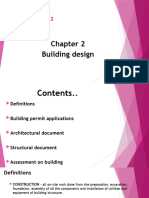0% found this document useful (0 votes)
38 views2 pagesCheck List
The document outlines a checklist for drawing submissions, emphasizing the need for appropriate scaling and presentation. It includes detailed requirements for floor plans, location of various building elements, exterior building elevations, and building sections. Each section specifies essential features and measurements that must be included in the drawings.
Uploaded by
Redeat FrehiwotCopyright
© © All Rights Reserved
We take content rights seriously. If you suspect this is your content, claim it here.
Available Formats
Download as PDF, TXT or read online on Scribd
0% found this document useful (0 votes)
38 views2 pagesCheck List
The document outlines a checklist for drawing submissions, emphasizing the need for appropriate scaling and presentation. It includes detailed requirements for floor plans, location of various building elements, exterior building elevations, and building sections. Each section specifies essential features and measurements that must be included in the drawings.
Uploaded by
Redeat FrehiwotCopyright
© © All Rights Reserved
We take content rights seriously. If you suspect this is your content, claim it here.
Available Formats
Download as PDF, TXT or read online on Scribd
/ 2

























































