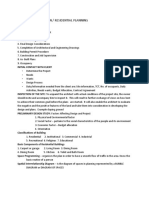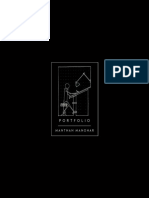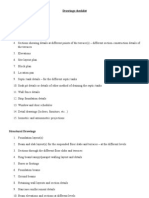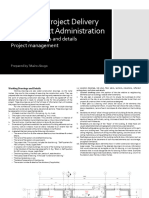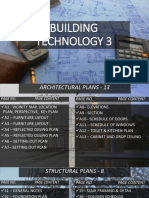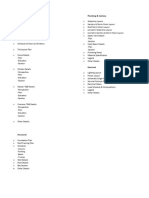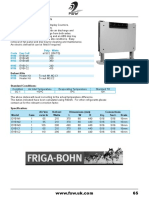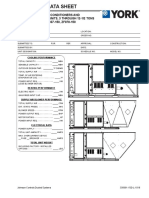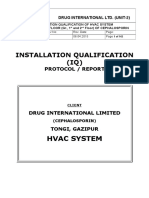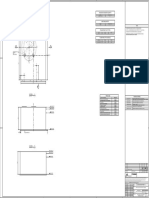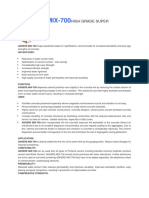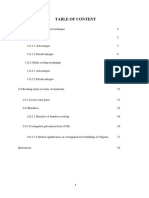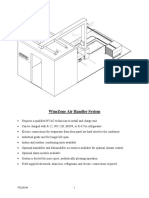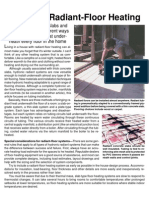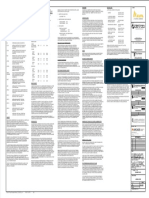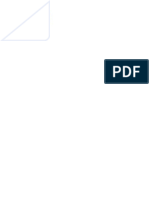0% found this document useful (0 votes)
52 views3 pagesKokeb 19 Drawing Spec
The document outlines various categories of architectural and engineering working drawings required for a construction project, including architectural, structural, sanitary, plumbing, electrical, mechanical, and landscape drawings. Each category specifies essential details such as layouts, schedules, and compliance requirements. Additionally, a Bill of Quantities (BOQ) is mentioned as part of the documentation.
Uploaded by
YOSEPH HAILEYESUSCopyright
© © All Rights Reserved
We take content rights seriously. If you suspect this is your content, claim it here.
Available Formats
Download as DOCX, PDF, TXT or read online on Scribd
0% found this document useful (0 votes)
52 views3 pagesKokeb 19 Drawing Spec
The document outlines various categories of architectural and engineering working drawings required for a construction project, including architectural, structural, sanitary, plumbing, electrical, mechanical, and landscape drawings. Each category specifies essential details such as layouts, schedules, and compliance requirements. Additionally, a Bill of Quantities (BOQ) is mentioned as part of the documentation.
Uploaded by
YOSEPH HAILEYESUSCopyright
© © All Rights Reserved
We take content rights seriously. If you suspect this is your content, claim it here.
Available Formats
Download as DOCX, PDF, TXT or read online on Scribd
/ 3









